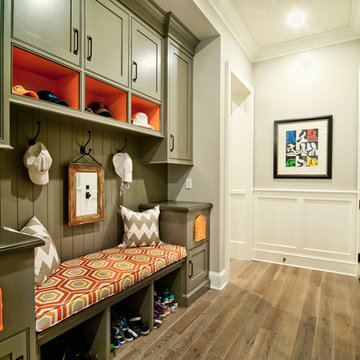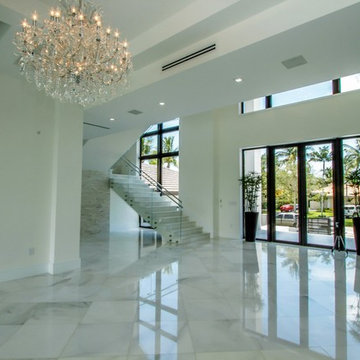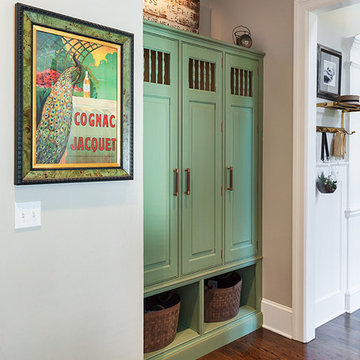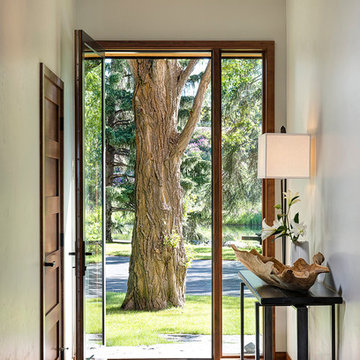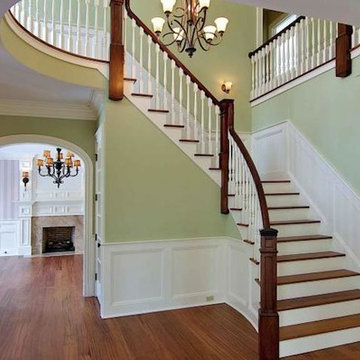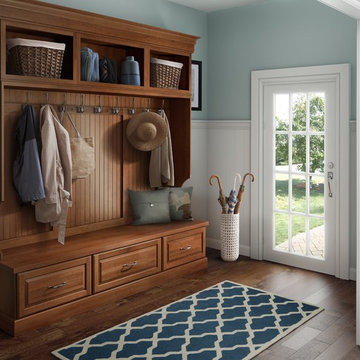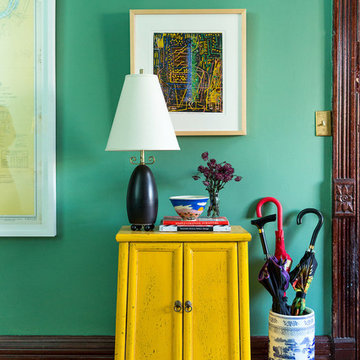緑色の玄関 (淡色無垢フローリング、大理石の床、無垢フローリング、テラゾーの床) の写真
絞り込み:
資材コスト
並び替え:今日の人気順
写真 1〜20 枚目(全 490 枚)
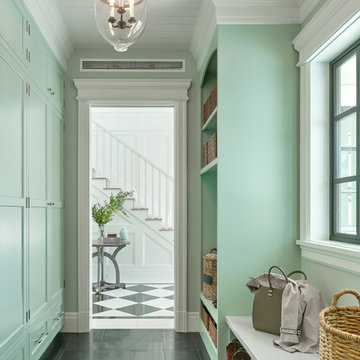
Cesar Rubio Photography
サンフランシスコにあるトラディショナルスタイルのおしゃれな玄関 (緑の壁、大理石の床) の写真
サンフランシスコにあるトラディショナルスタイルのおしゃれな玄関 (緑の壁、大理石の床) の写真
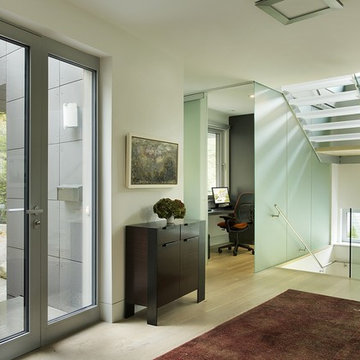
OVERVIEW
Set into a mature Boston area neighborhood, this sophisticated 2900SF home offers efficient use of space, expression through form, and myriad of green features.
MULTI-GENERATIONAL LIVING
Designed to accommodate three family generations, paired living spaces on the first and second levels are architecturally expressed on the facade by window systems that wrap the front corners of the house. Included are two kitchens, two living areas, an office for two, and two master suites.
CURB APPEAL
The home includes both modern form and materials, using durable cedar and through-colored fiber cement siding, permeable parking with an electric charging station, and an acrylic overhang to shelter foot traffic from rain.
FEATURE STAIR
An open stair with resin treads and glass rails winds from the basement to the third floor, channeling natural light through all the home’s levels.
LEVEL ONE
The first floor kitchen opens to the living and dining space, offering a grand piano and wall of south facing glass. A master suite and private ‘home office for two’ complete the level.
LEVEL TWO
The second floor includes another open concept living, dining, and kitchen space, with kitchen sink views over the green roof. A full bath, bedroom and reading nook are perfect for the children.
LEVEL THREE
The third floor provides the second master suite, with separate sink and wardrobe area, plus a private roofdeck.
ENERGY
The super insulated home features air-tight construction, continuous exterior insulation, and triple-glazed windows. The walls and basement feature foam-free cavity & exterior insulation. On the rooftop, a solar electric system helps offset energy consumption.
WATER
Cisterns capture stormwater and connect to a drip irrigation system. Inside the home, consumption is limited with high efficiency fixtures and appliances.
TEAM
Architecture & Mechanical Design – ZeroEnergy Design
Contractor – Aedi Construction
Photos – Eric Roth Photography
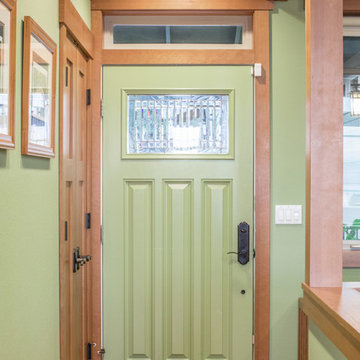
Our clients sought classic Craftsman styling to accentuate the one-of-kind view their from their land.
At 2,200 sf, this single-family home marries traditional craftsman style with modern energy efficiency and design. A Built Green Level 5, the home features an extremely efficient Heat Return Ventilation system, amazing indoor air quality, thermal solar hot water, solar panels, hydronic radiant in-floor heat, warm wood interior detailing, timeless built-in cabinetry, and tastefully placed wood coffered ceilings.
Built on a steep slope, the top floor garage and entry work with the challenges of this site to welcome you into a wonderful Pacific Northwest Craftsman home.
Photo by: Poppi Photography
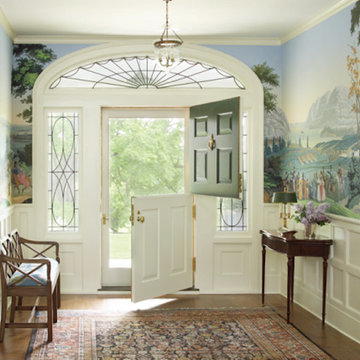
Handblocked Zuber wallpaper enlivens a traditional entry in Connecticut
Photographer: Tria Govan
ニューヨークにあるラグジュアリーな中くらいなトラディショナルスタイルのおしゃれな玄関ドア (マルチカラーの壁、無垢フローリング、緑のドア) の写真
ニューヨークにあるラグジュアリーな中くらいなトラディショナルスタイルのおしゃれな玄関ドア (マルチカラーの壁、無垢フローリング、緑のドア) の写真
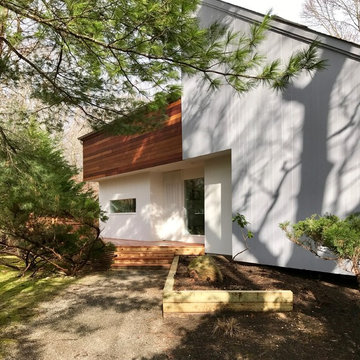
The exterior renovation of a house built in the 70s. by analyzing the structure of the house we were able to develop a plan to maximize the potential in the original design and minimized the the poor qualities. Here the removal of the deck 'wall' and attention give to the entry area give the hose the intentional essence hidden within.
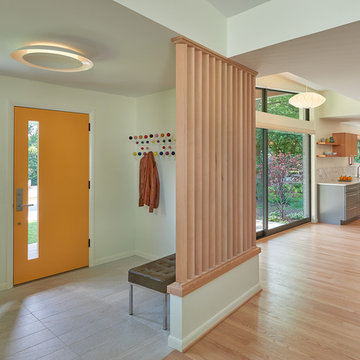
Anice Hoachlander, Hoachlander Davis Photography
ワシントンD.C.にある中くらいなミッドセンチュリースタイルのおしゃれな玄関 (ベージュの壁、淡色無垢フローリング、オレンジのドア) の写真
ワシントンD.C.にある中くらいなミッドセンチュリースタイルのおしゃれな玄関 (ベージュの壁、淡色無垢フローリング、オレンジのドア) の写真
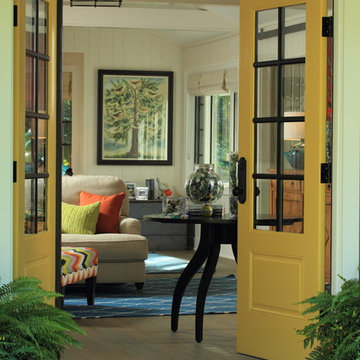
This Saugatuck home overlooking the Kalamazoo River was featured in Coastal Living's March 2015 Color Issue! Here, sunny yellow double doors welcome visitors and hint at the fun color to come.

Mountain View Entry addition
Butterfly roof with clerestory windows pour natural light into the entry. An IKEA PAX system closet with glass doors reflect light from entry door and sidelight.
Photography: Mark Pinkerton VI360

ソルトレイクシティにある高級な中くらいなコンテンポラリースタイルのおしゃれな玄関ロビー (白い壁、淡色無垢フローリング、ガラスドア、茶色い床) の写真
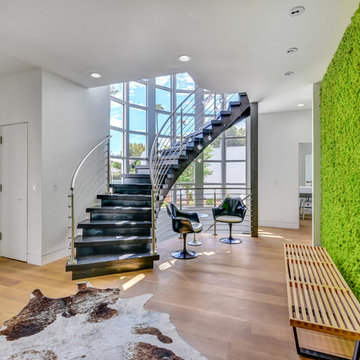
Dave Bramlett
フェニックスにあるコンテンポラリースタイルのおしゃれな玄関ロビー (緑の壁、無垢フローリング、ガラスドア、茶色い床) の写真
フェニックスにあるコンテンポラリースタイルのおしゃれな玄関ロビー (緑の壁、無垢フローリング、ガラスドア、茶色い床) の写真

Ewelina Kabala Photography
ロンドンにある小さなヴィクトリアン調のおしゃれな玄関ロビー (白い壁、無垢フローリング、白いドア) の写真
ロンドンにある小さなヴィクトリアン調のおしゃれな玄関ロビー (白い壁、無垢フローリング、白いドア) の写真
緑色の玄関 (淡色無垢フローリング、大理石の床、無垢フローリング、テラゾーの床) の写真
1
