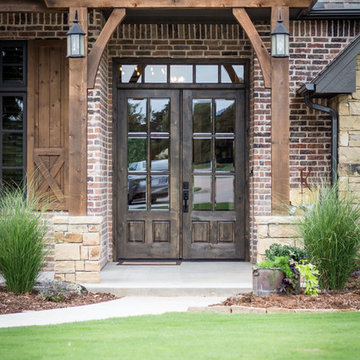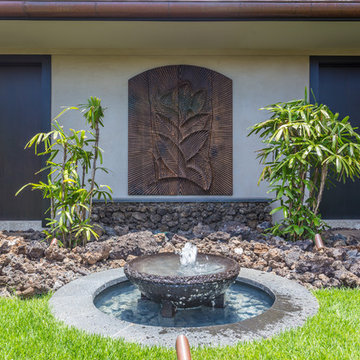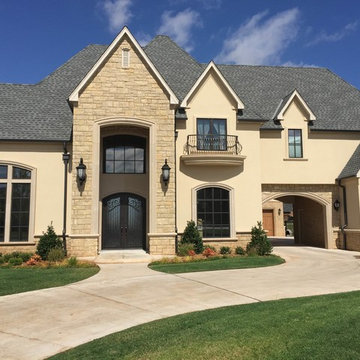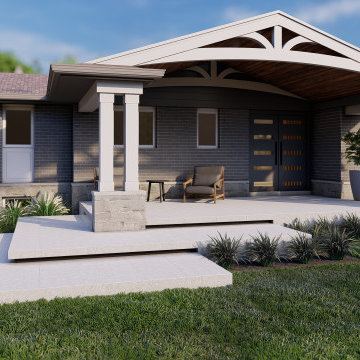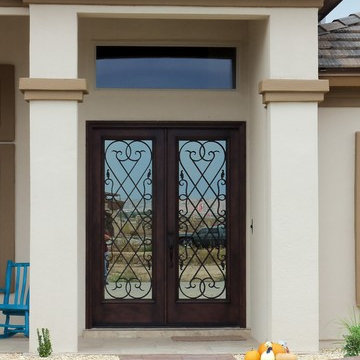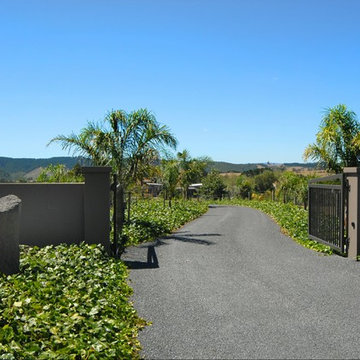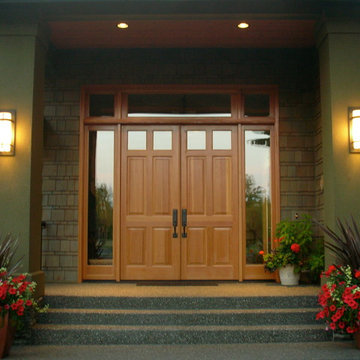両開きドア緑色の玄関 (コンクリートの床、クッションフロア) の写真
絞り込み:
資材コスト
並び替え:今日の人気順
写真 1〜20 枚目(全 41 枚)
1/5
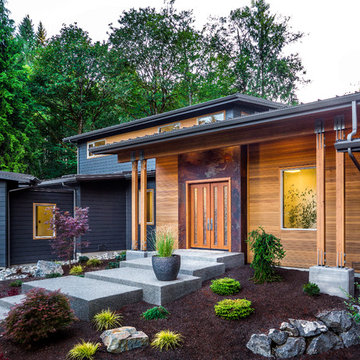
Matthew Gallant
シアトルにあるコンテンポラリースタイルのおしゃれな玄関ドア (メタリックの壁、コンクリートの床、木目調のドア) の写真
シアトルにあるコンテンポラリースタイルのおしゃれな玄関ドア (メタリックの壁、コンクリートの床、木目調のドア) の写真
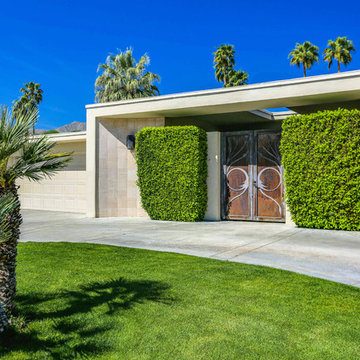
1959 classic palm desert home featuring an eclectic array of midcentury, european and contemporary design. The entry double copper doors add an elegance to the home as you walk up the circular driveway
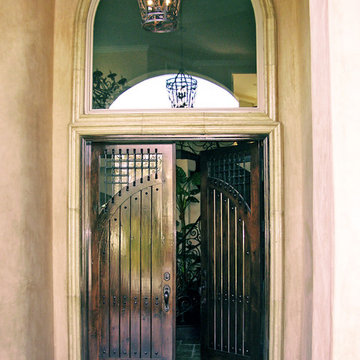
Double entry door and fixed window in Los Angeles installed by Supreme Remodeling INC.
ロサンゼルスにあるお手頃価格の中くらいなコンテンポラリースタイルのおしゃれな玄関ドア (ベージュの壁、コンクリートの床、濃色木目調のドア) の写真
ロサンゼルスにあるお手頃価格の中くらいなコンテンポラリースタイルのおしゃれな玄関ドア (ベージュの壁、コンクリートの床、濃色木目調のドア) の写真
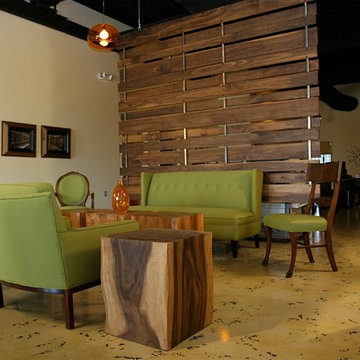
This hanging room divider unobtrusively brings some privacy to the administrative space beyond the public seating area, yet still maintains the open, loft-like atmosphere.
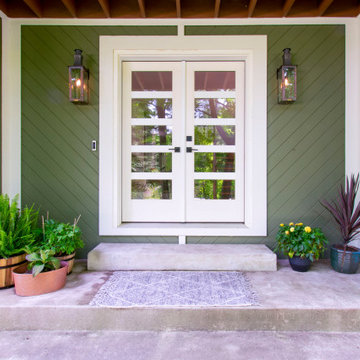
This exciting ‘whole house’ project began when a couple contacted us while house shopping. They found a 1980s contemporary colonial in Delafield with a great wooded lot on Nagawicka Lake. The kitchen and bathrooms were outdated but it had plenty of space and potential.
We toured the home, learned about their design style and dream for the new space. The goal of this project was to create a contemporary space that was interesting and unique. Above all, they wanted a home where they could entertain and make a future.
At first, the couple thought they wanted to remodel only the kitchen and master suite. But after seeing Kowalske Kitchen & Bath’s design for transforming the entire house, they wanted to remodel it all. The couple purchased the home and hired us as the design-build-remodel contractor.
First Floor Remodel
The biggest transformation of this home is the first floor. The original entry was dark and closed off. By removing the dining room walls, we opened up the space for a grand entry into the kitchen and dining room. The open-concept kitchen features a large navy island, blue subway tile backsplash, bamboo wood shelves and fun lighting.
On the first floor, we also turned a bathroom/sauna into a full bathroom and powder room. We were excited to give them a ‘wow’ powder room with a yellow penny tile wall, floating bamboo vanity and chic geometric cement tile floor.
Second Floor Remodel
The second floor remodel included a fireplace landing area, master suite, and turning an open loft area into a bedroom and bathroom.
In the master suite, we removed a large whirlpool tub and reconfigured the bathroom/closet space. For a clean and classic look, the couple chose a black and white color pallet. We used subway tile on the walls in the large walk-in shower, a glass door with matte black finish, hexagon tile on the floor, a black vanity and quartz counters.
Flooring, trim and doors were updated throughout the home for a cohesive look.
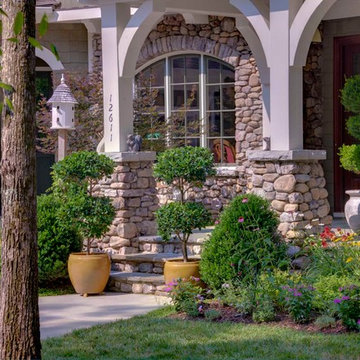
This elegant Craftsman style house plan features plenty of space for the whole family to do their own thing with no interruptions … but there’s space where everyone can get together for movie night or other family activities. The downstairs features a well-designed open floor plan highlighted by a vaulted gathering room, gourmet kitchen with breakfast area, formal dining space and a home office. The downstairs master suite opens onto a covered loggia, and also features a large dressing room/walk-in closet area. Upstairs you’ll find three suites, each opening onto a bathroom, making any of them a perfect mother-in-law suite. Oh, there’s also one of the largest bonus rooms you’ll find anywhere. The garage with 3-car dimensions is perfect for adding workshop space — or the ultimate man cave.
First Floor Heated: 2,976
Master Suite: Down
Second Floor Heated: 2,376
Baths: 6.5
Third Floor Heated:
Main Floor Ceiling: 10'
Total Heated Area: 5,352
Specialty Rooms: Outdoor Living, Office/Media Room, Exercise, Game Room
Garages: Three
Garage: 1,126
Bedrooms: Five
Footprint: 90'-8" x 93'-1"
www.edgplancollection.com
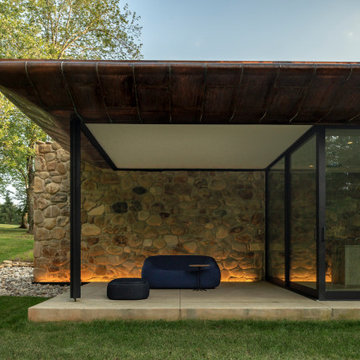
Thermally Broken Steel Doors
他の地域にあるラグジュアリーな巨大なモダンスタイルのおしゃれな玄関ホール (メタリックの壁、コンクリートの床、黒いドア、ベージュの床) の写真
他の地域にあるラグジュアリーな巨大なモダンスタイルのおしゃれな玄関ホール (メタリックの壁、コンクリートの床、黒いドア、ベージュの床) の写真
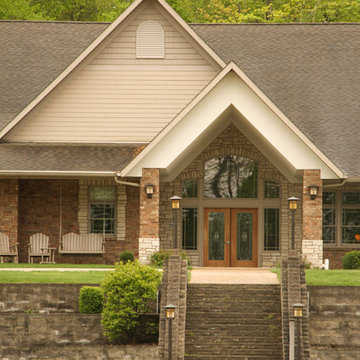
Designed and Constructed by John Mast Construction, Photos by Wesley Mast
他の地域にある巨大なラスティックスタイルのおしゃれな玄関ドア (茶色い壁、コンクリートの床、木目調のドア、グレーの床) の写真
他の地域にある巨大なラスティックスタイルのおしゃれな玄関ドア (茶色い壁、コンクリートの床、木目調のドア、グレーの床) の写真
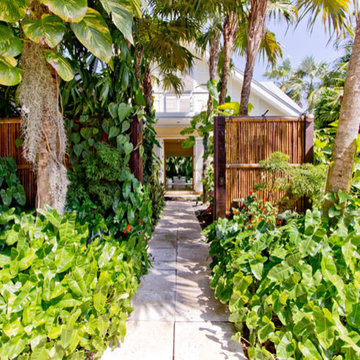
A view of the entry gate through the front yard and on through the entire house towards the rear water fountain feature in the rear yard.
マイアミにある中くらいなトロピカルスタイルのおしゃれな玄関ホール (黄色い壁、コンクリートの床、ガラスドア) の写真
マイアミにある中くらいなトロピカルスタイルのおしゃれな玄関ホール (黄色い壁、コンクリートの床、ガラスドア) の写真
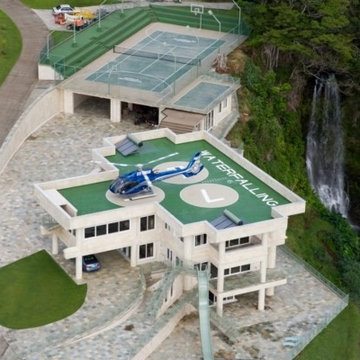
Luxury Front Entry inspirations by Fratantoni Design.
To see more inspirational photos, please follow us on Facebook, Twitter, Instagram and Pinterest!
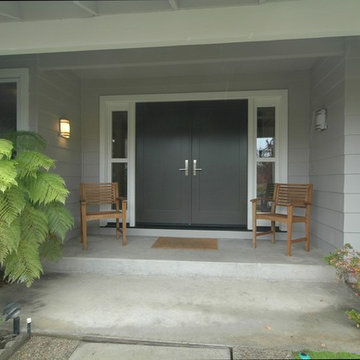
Our clients for this Silicon Valley remodel wanted us to enlarge their existing kitchen by expanding into their adjacent dinette and family room area and address heat and glare issues caused by the afternoon sun at the rear of the residence. Our remodel eventually addressed almost all of the ground floor rooms. In addition we coordinated the addition of new windows throughout the house and “refreshed” the front entry and rear façade. We expanded the kitchen into the dinette area by creating an informal bar area to replace their existing dinette area. We increased indoor-outdoor flow by creating a wall of French doors and windows at the rear which included solar shading integrated into the rear wall by means of a system of interior wall panels defined by carefully laid out reveals. We created a dropped ceiling between the kitchen and the family room to define the bar counter area. A new, minimalist fireplace design replaced the existing brick fireplace. Wenge-colored cabinets and soft putty-colored walls in the dining/family room create a serene overall unity to the space. At the front entry, new doors, hardware and lighting brought this Mid-century rancher into the 21st Century. Photos by Mark Brand.
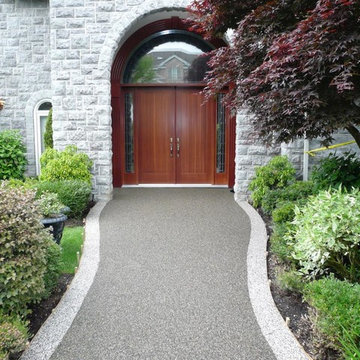
A great looking walkway bringing class to the house. much better than the ugly concrete that was there before.
フェニックスにあるお手頃価格の中くらいなトラディショナルスタイルのおしゃれな玄関ドア (濃色木目調のドア、コンクリートの床) の写真
フェニックスにあるお手頃価格の中くらいなトラディショナルスタイルのおしゃれな玄関ドア (濃色木目調のドア、コンクリートの床) の写真
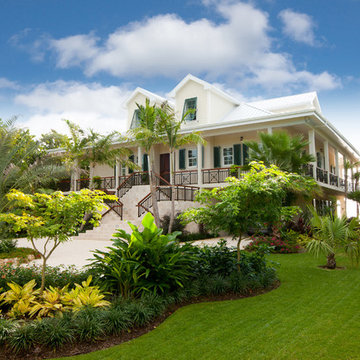
Luxury Front Entry inspirations by Fratantoni Design.
To see more inspirational photos, please follow us on Facebook, Twitter, Instagram and Pinterest!
両開きドア緑色の玄関 (コンクリートの床、クッションフロア) の写真
1
