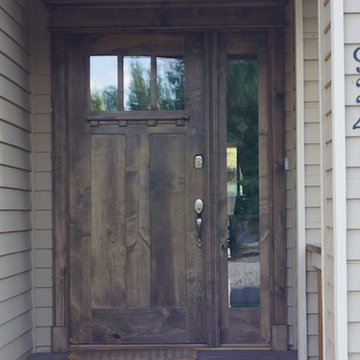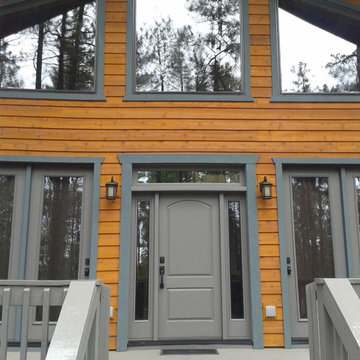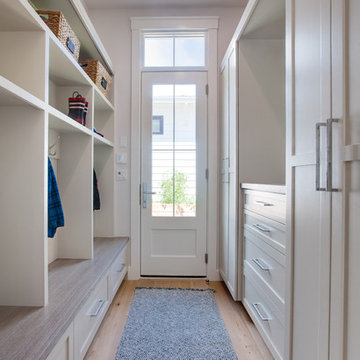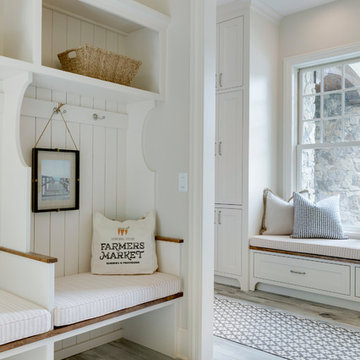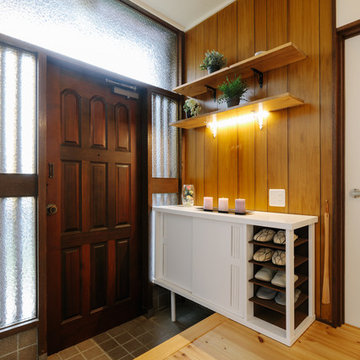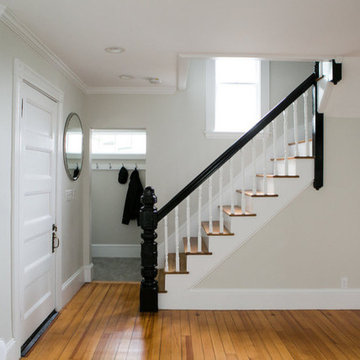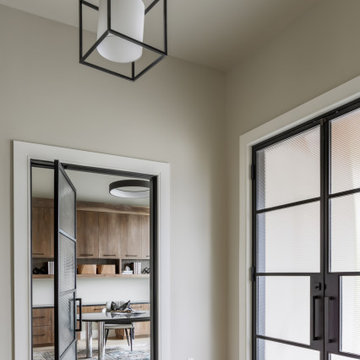グレーの玄関 (淡色無垢フローリング、畳、ベージュの壁、茶色い壁) の写真
絞り込み:
資材コスト
並び替え:今日の人気順
写真 1〜20 枚目(全 162 枚)

Ocean view custom home
Major remodel with new lifted high vault ceiling and ribbnon windows above clearstory http://ZenArchitect.com

ボストンにあるお手頃価格の小さなエクレクティックスタイルのおしゃれな玄関ドア (ベージュの壁、淡色無垢フローリング、茶色いドア、茶色い床) の写真
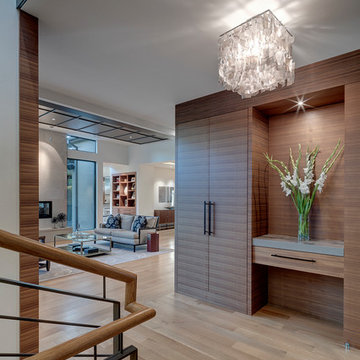
Charles Davis Smith AIA, photographer
ダラスにある中くらいなコンテンポラリースタイルのおしゃれな玄関ロビー (茶色い壁、淡色無垢フローリング) の写真
ダラスにある中くらいなコンテンポラリースタイルのおしゃれな玄関ロビー (茶色い壁、淡色無垢フローリング) の写真
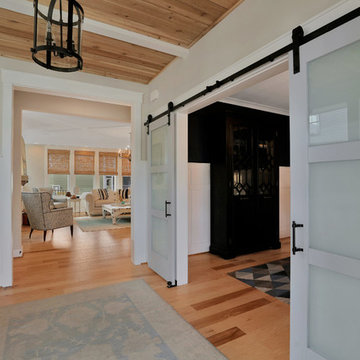
Fantastic entryway of the Shenandoah
リッチモンドにあるカントリー風のおしゃれな玄関 (ベージュの壁、淡色無垢フローリング、ベージュの床) の写真
リッチモンドにあるカントリー風のおしゃれな玄関 (ベージュの壁、淡色無垢フローリング、ベージュの床) の写真
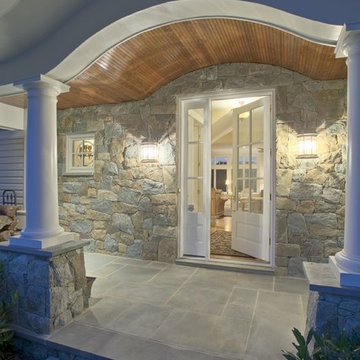
Flag stone front porch with a arched wood ceiling to match eyebrow above.
ワシントンD.C.にある高級な広いトラディショナルスタイルのおしゃれな玄関ドア (ベージュの壁、淡色無垢フローリング、白いドア) の写真
ワシントンD.C.にある高級な広いトラディショナルスタイルのおしゃれな玄関ドア (ベージュの壁、淡色無垢フローリング、白いドア) の写真
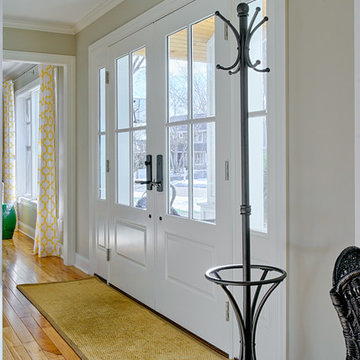
The front door replacement. The existing all wood doors had small lites (windows) letting in almost no light. We replaced the doors with these customized stock steel doors. The light floods the main level.
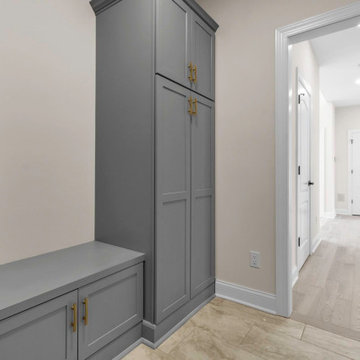
This mudroom stuns with gray cabinetry and gold details.
ニューヨークにあるコンテンポラリースタイルのおしゃれなマッドルーム (ベージュの壁、淡色無垢フローリング) の写真
ニューヨークにあるコンテンポラリースタイルのおしゃれなマッドルーム (ベージュの壁、淡色無垢フローリング) の写真
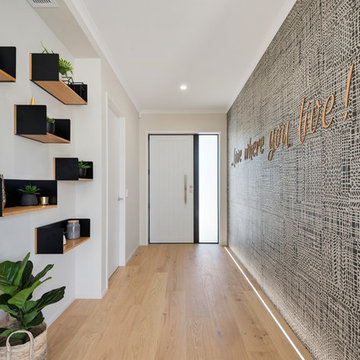
オークランドにあるビーチスタイルのおしゃれな玄関ホール (ベージュの壁、淡色無垢フローリング、白いドア、ベージュの床) の写真

This modern custom home is a beautiful blend of thoughtful design and comfortable living. No detail was left untouched during the design and build process. Taking inspiration from the Pacific Northwest, this home in the Washington D.C suburbs features a black exterior with warm natural woods. The home combines natural elements with modern architecture and features clean lines, open floor plans with a focus on functional living.
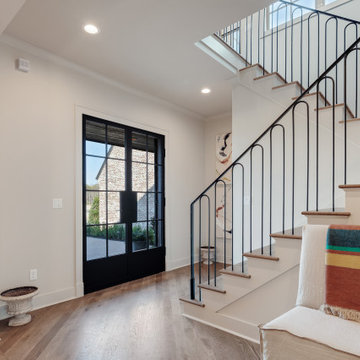
Drawing inspiration from the likes of A. Hays Town’s Louisiana architecture, we present to you Ellison Glen. The draw of a classic Acadian Cottage with iron French doors, oversized timber details and creole influenced full length shutters achieves a confluence of seemingly disparate yet elegantly balanced themes and forms. Other Town trademarks include the use of brick floors and interior embellishments as well as the heavy use of wood inside the home.
This home combines all these classic details combined with today’s modern amenities. With 4 bedrooms and 3 1/2 baths, there is comfortable space for the entire family. The master and guest suite are on the first floor while the other two bedrooms encompass a gathering room on the second floor. The home features state of the art smart appliances, security and a smart home technology system designed to support the full spectrum of home automation products and solutions. The interior design, by B. Gaines Interior Design, presents layers of comfort with familiar textures, wood details, and classic fixtures in charming combinations throughout - blending old and new for a timeless respite. At just over 4,500sf heated space this innovative home, designed by Conway Design Group, is proudly presented as our 2022 Vesta Home Show entry.
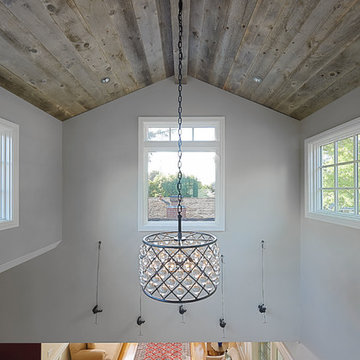
Space above Entry
サンフランシスコにある高級な広いトラディショナルスタイルのおしゃれな玄関ホール (ベージュの壁、淡色無垢フローリング) の写真
サンフランシスコにある高級な広いトラディショナルスタイルのおしゃれな玄関ホール (ベージュの壁、淡色無垢フローリング) の写真

グランドラピッズにあるお手頃価格の小さなモダンスタイルのおしゃれなマッドルーム (ベージュの壁、淡色無垢フローリング、濃色木目調のドア、茶色い床) の写真
グレーの玄関 (淡色無垢フローリング、畳、ベージュの壁、茶色い壁) の写真
1
