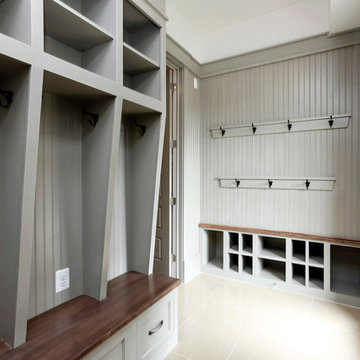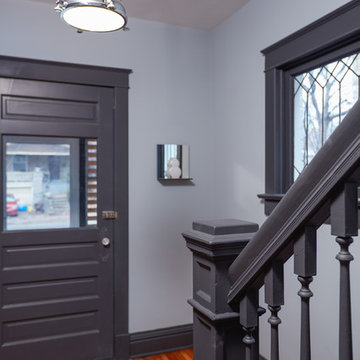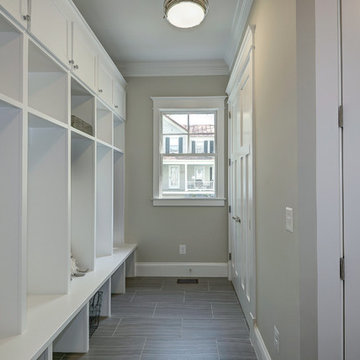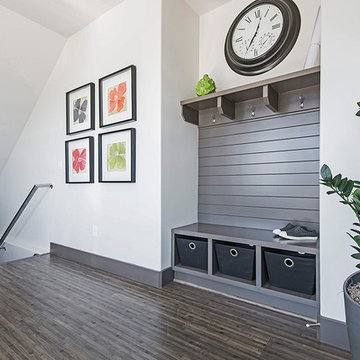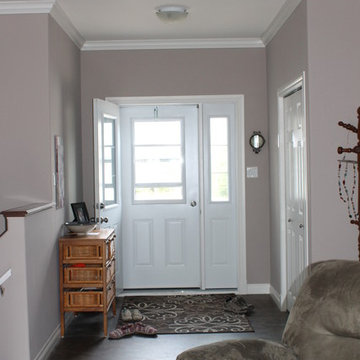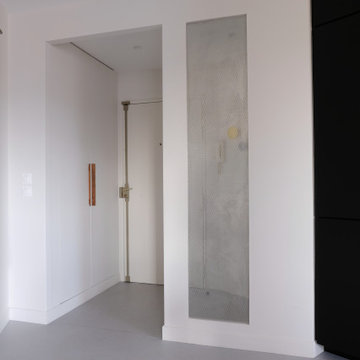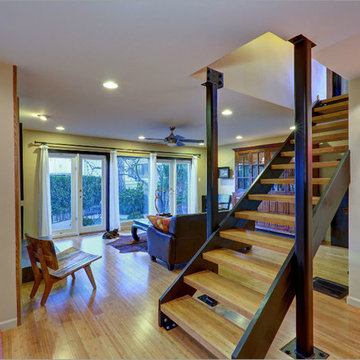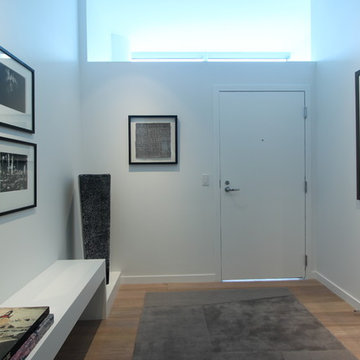グレーの玄関 (竹フローリング、リノリウムの床) の写真
絞り込み:
資材コスト
並び替え:今日の人気順
写真 1〜20 枚目(全 39 枚)
1/4
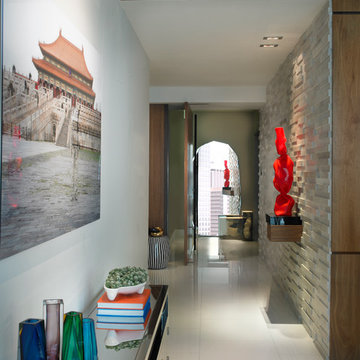
A crafted foyer dividing the entrance from the common living and dining areas experiments with organic elements and fine art.
Installed in the white marble wall is a custom-built hanging wood console supporting one of the homeowner's favorite art pieces. A recessed light is designed specially to highlight and announce the sculpture.
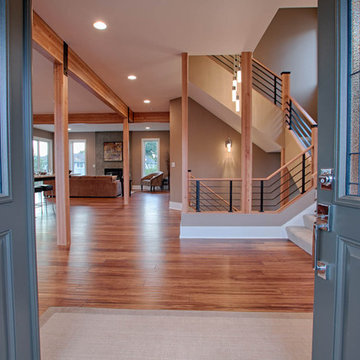
This unique contemporary home was designed with a focus around entertaining and flexible space. The open concept with an industrial eclecticness creates intrigue on multiple levels. The interior has many elements and mixed materials likening it to the exterior. The master bedroom suite offers a large bathroom with a floating vanity. Our Signature Stair System is a focal point you won't want to miss.
Photo Credit: Layne Freedle
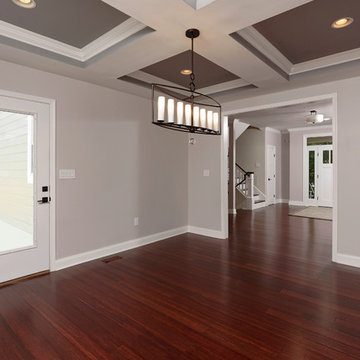
We used:
Crystorama Lighting Group's Cameron 8 light 42" wide wrought-iron linear chandelier in English Bronze.
Paint colors:
Walls: Glidden Silver Cloud 30YY 63/024
Ceilings/Trims/Doors: Glidden Swan White GLC23
Recessed Ceiling: Glidden Granite Grey OONN37/000
Robert B. Narod Photography
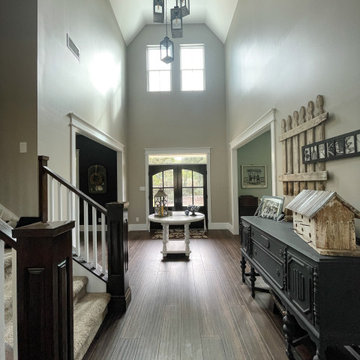
This entry way is floored with walnut colored bamboo and alder wood double doors. The ceiling is a double volume cathedral style ceiling. Doors and room entries are styled with a mission style finish.
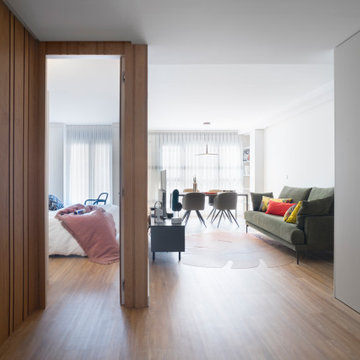
Entrada con puertas enrasadas paneladas en madera de acceso al baño, cocina y dormitorios y abierto al salón
他の地域にある高級な小さなコンテンポラリースタイルのおしゃれな玄関ロビー (リノリウムの床、白いドア、パネル壁) の写真
他の地域にある高級な小さなコンテンポラリースタイルのおしゃれな玄関ロビー (リノリウムの床、白いドア、パネル壁) の写真
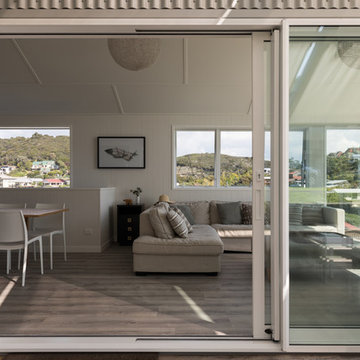
House entrance
オークランドにあるお手頃価格の中くらいなビーチスタイルのおしゃれな玄関 (白い壁、リノリウムの床、ガラスドア、グレーの床) の写真
オークランドにあるお手頃価格の中くらいなビーチスタイルのおしゃれな玄関 (白い壁、リノリウムの床、ガラスドア、グレーの床) の写真
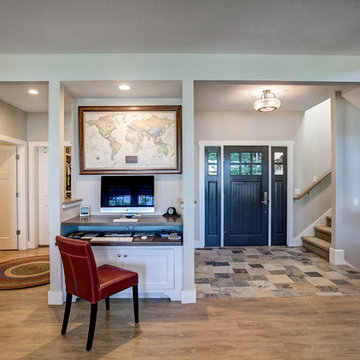
Photos by Kaity
他の地域にあるカントリー風のおしゃれなマッドルーム (黄色い壁、リノリウムの床、白いドア) の写真
他の地域にあるカントリー風のおしゃれなマッドルーム (黄色い壁、リノリウムの床、白いドア) の写真
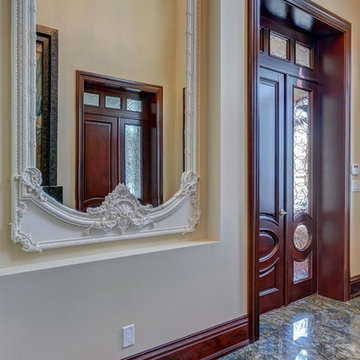
Interior Door with a side light and transom
Art Glass Design: Rio
Glass Texture: Baroque Clear
Metal Finish: Graphite Black
マイアミにあるお手頃価格の中くらいなトラディショナルスタイルのおしゃれな玄関 (ベージュの壁、リノリウムの床) の写真
マイアミにあるお手頃価格の中くらいなトラディショナルスタイルのおしゃれな玄関 (ベージュの壁、リノリウムの床) の写真
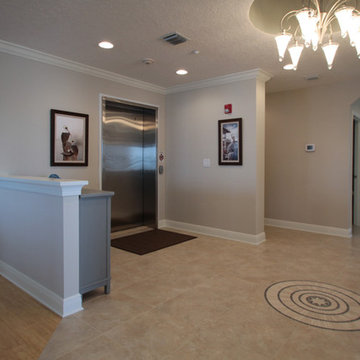
This award-winning supersized oceanfront penthouse condominium was completely remodeled by J.S. Perry & Co. The home includes a complete new custom kitchen, four bathrooms and all new finishes throughout. The warmth and sophisticated beach design remains strong through every square foot.
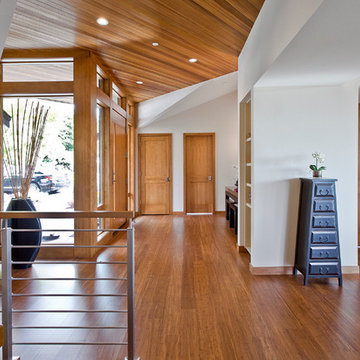
Architect: Grouparchitect
Contractor: Lochwood Lozier Custom Construction
Photography: Michael Walmsley
シアトルにある広いコンテンポラリースタイルのおしゃれな玄関ロビー (白い壁、竹フローリング、淡色木目調のドア) の写真
シアトルにある広いコンテンポラリースタイルのおしゃれな玄関ロビー (白い壁、竹フローリング、淡色木目調のドア) の写真
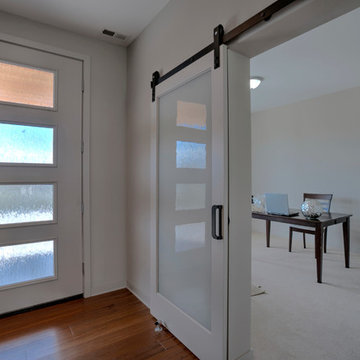
This transitional home in Lower Kennydale was designed to take advantage of all the light the area has to offer. Window design and layout is something we take pride in here at Signature Custom Homes. Some areas we love; the wine rack in the dining room, flat panel cabinets, waterfall quartz countertops, stainless steel appliances, and tiger hardwood flooring.
Photography: Layne Freedle
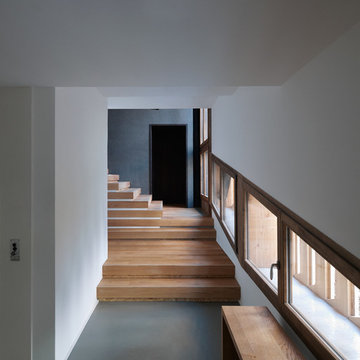
Photo: Julien Lanoo
ナントにある巨大なコンテンポラリースタイルのおしゃれな玄関ホール (白い壁、リノリウムの床) の写真
ナントにある巨大なコンテンポラリースタイルのおしゃれな玄関ホール (白い壁、リノリウムの床) の写真
グレーの玄関 (竹フローリング、リノリウムの床) の写真
1
