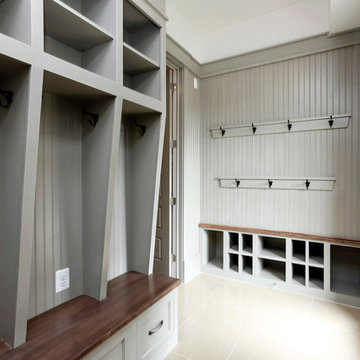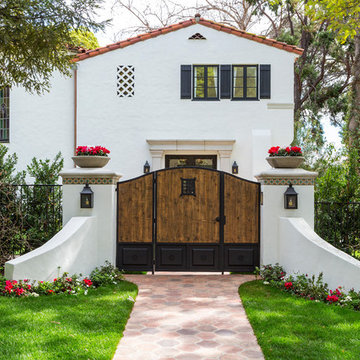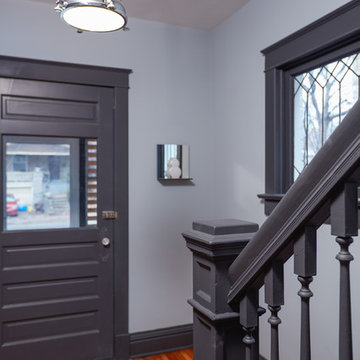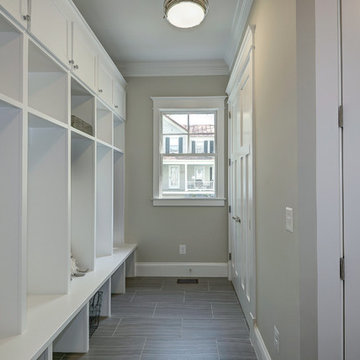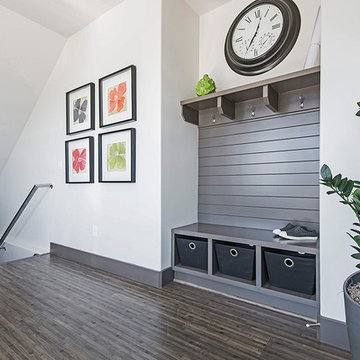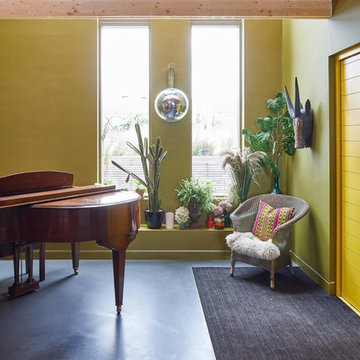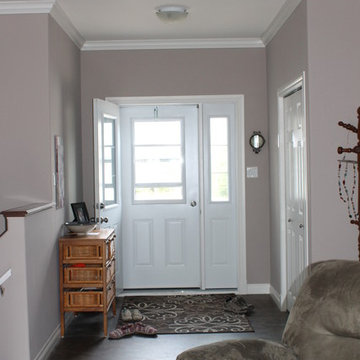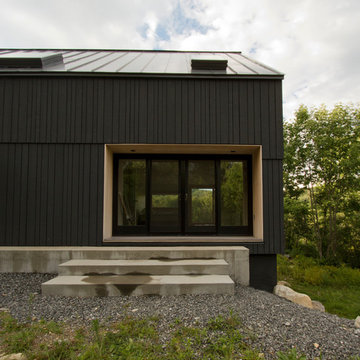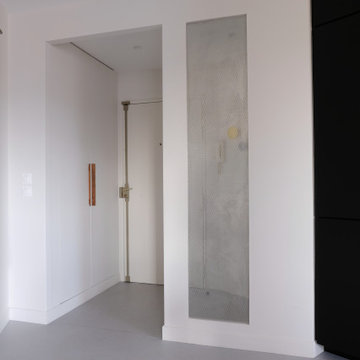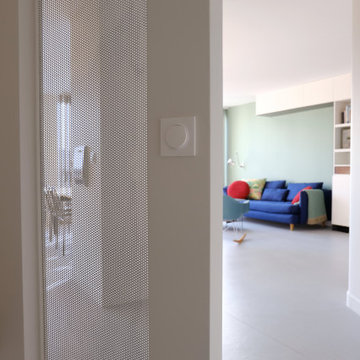グレーの、緑色の玄関 (竹フローリング、リノリウムの床) の写真
絞り込み:
資材コスト
並び替え:今日の人気順
写真 1〜20 枚目(全 50 枚)
1/5
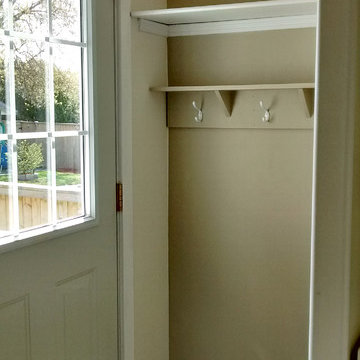
Rear entry with country styled shelving and trim
他の地域にある低価格の小さなトラディショナルスタイルのおしゃれな玄関 (ベージュの壁、リノリウムの床、白いドア) の写真
他の地域にある低価格の小さなトラディショナルスタイルのおしゃれな玄関 (ベージュの壁、リノリウムの床、白いドア) の写真
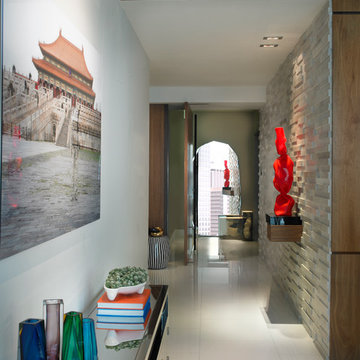
A crafted foyer dividing the entrance from the common living and dining areas experiments with organic elements and fine art.
Installed in the white marble wall is a custom-built hanging wood console supporting one of the homeowner's favorite art pieces. A recessed light is designed specially to highlight and announce the sculpture.
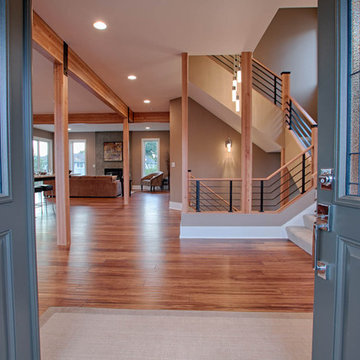
This unique contemporary home was designed with a focus around entertaining and flexible space. The open concept with an industrial eclecticness creates intrigue on multiple levels. The interior has many elements and mixed materials likening it to the exterior. The master bedroom suite offers a large bathroom with a floating vanity. Our Signature Stair System is a focal point you won't want to miss.
Photo Credit: Layne Freedle
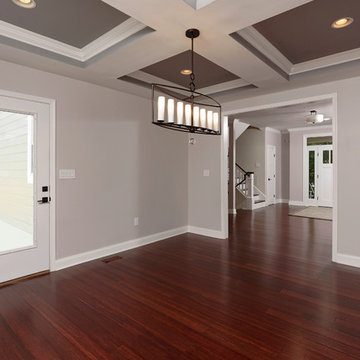
We used:
Crystorama Lighting Group's Cameron 8 light 42" wide wrought-iron linear chandelier in English Bronze.
Paint colors:
Walls: Glidden Silver Cloud 30YY 63/024
Ceilings/Trims/Doors: Glidden Swan White GLC23
Recessed Ceiling: Glidden Granite Grey OONN37/000
Robert B. Narod Photography
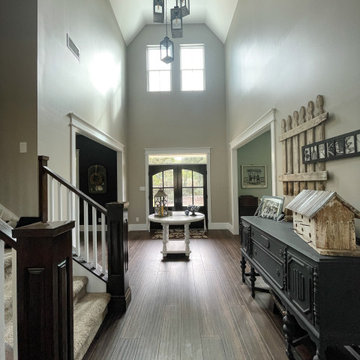
This entry way is floored with walnut colored bamboo and alder wood double doors. The ceiling is a double volume cathedral style ceiling. Doors and room entries are styled with a mission style finish.
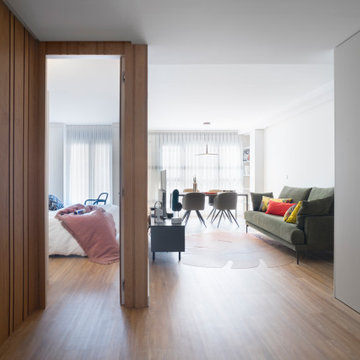
Entrada con puertas enrasadas paneladas en madera de acceso al baño, cocina y dormitorios y abierto al salón
他の地域にある高級な小さなコンテンポラリースタイルのおしゃれな玄関ロビー (リノリウムの床、白いドア、パネル壁) の写真
他の地域にある高級な小さなコンテンポラリースタイルのおしゃれな玄関ロビー (リノリウムの床、白いドア、パネル壁) の写真
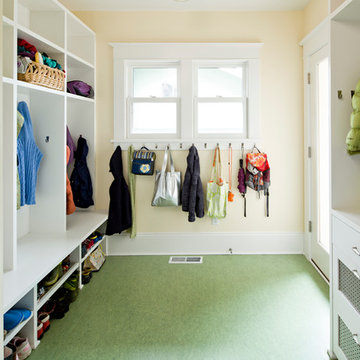
2-story, back addition with new kitchen, family room, mudroom, covered porch, master bedroom & bath
ポートランドにある中くらいなトラディショナルスタイルのおしゃれなシューズクローク (黄色い壁、リノリウムの床、緑の床) の写真
ポートランドにある中くらいなトラディショナルスタイルのおしゃれなシューズクローク (黄色い壁、リノリウムの床、緑の床) の写真
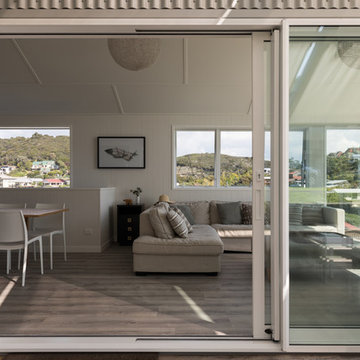
House entrance
オークランドにあるお手頃価格の中くらいなビーチスタイルのおしゃれな玄関 (白い壁、リノリウムの床、ガラスドア、グレーの床) の写真
オークランドにあるお手頃価格の中くらいなビーチスタイルのおしゃれな玄関 (白い壁、リノリウムの床、ガラスドア、グレーの床) の写真
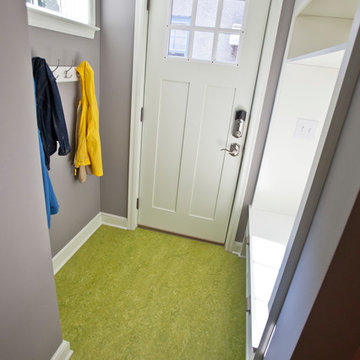
This very typical, 1947 built, story-and-a-half home in South Minneapolis had a small ‘U’ shaped kitchen adjacent to a similarly small dining room. These homeowners needed more space to prepare meals and store all the items needed in a modern kitchen. With a standard side entry access there was no more than a landing at the top of the basement stairs – no place to hang coats or even take off shoes!
Many years earlier, a small screened-in porch had been added off the dining room, but it was getting minimal use in our Minnesota climate.
With a new, spacious, family room addition in the place of the old screen porch and a 5’ expansion off the kitchen and side entry, along with removing the wall between the kitchen and the dining room, this home underwent a total transformation. What was once small cramped spaces is now a wide open great room containing kitchen, dining and family gathering spaces. As a bonus, a bright and functional mudroom was included to meet all their active family’s storage needs.
Natural light now flows throughout the space and Carrara marble accents in both the kitchen and around the fireplace tie the rooms together quite nicely! An ample amount of kitchen storage space was gained with Bayer Interior Woods cabinetry and stainless steel appliances are one of many modern conveniences this family can now enjoy daily. The flooring selection (Red Oak hardwood floors) will not only last for decades to come but also adds a warm feel to the whole home.
See full details (including before photos) on our website at http://www.castlebri.com/wholehouse/project-2408-1/
Designed by: Mark Benzell
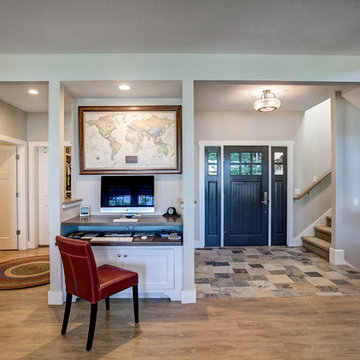
Photos by Kaity
他の地域にあるカントリー風のおしゃれなマッドルーム (黄色い壁、リノリウムの床、白いドア) の写真
他の地域にあるカントリー風のおしゃれなマッドルーム (黄色い壁、リノリウムの床、白いドア) の写真
グレーの、緑色の玄関 (竹フローリング、リノリウムの床) の写真
1
