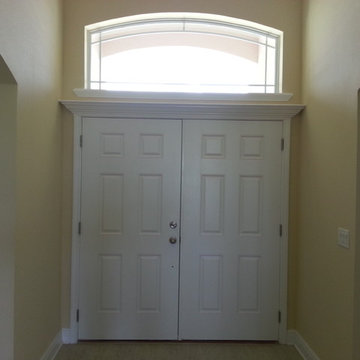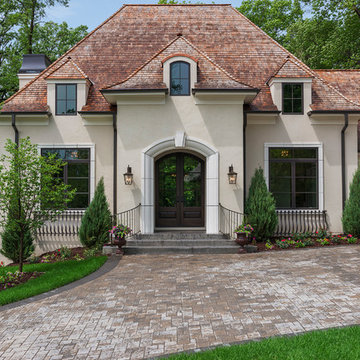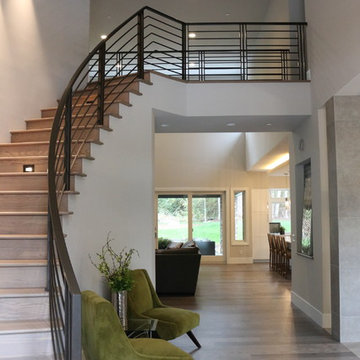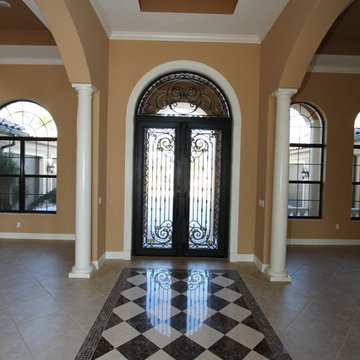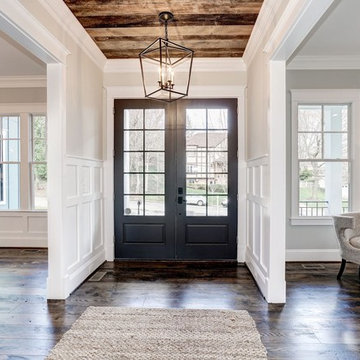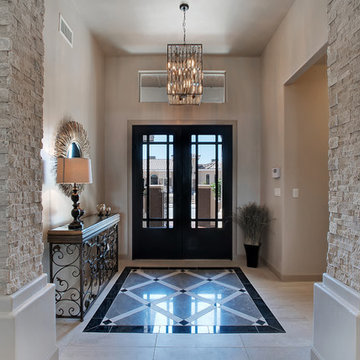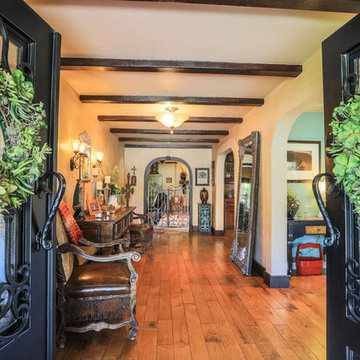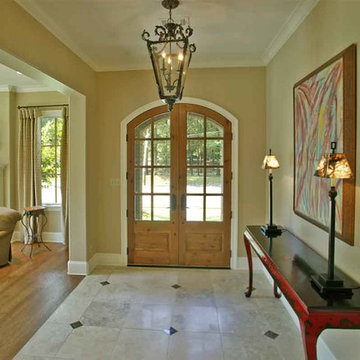両開きドアグレーの、緑色の玄関 (ベージュの壁) の写真
絞り込み:
資材コスト
並び替え:今日の人気順
写真 1〜20 枚目(全 494 枚)
1/5
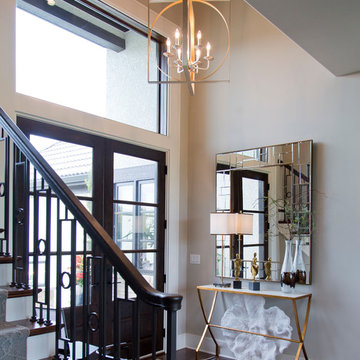
Nichole Kennelly Photography
カンザスシティにある高級な中くらいなモダンスタイルのおしゃれな玄関ロビー (ベージュの壁、無垢フローリング、濃色木目調のドア) の写真
カンザスシティにある高級な中くらいなモダンスタイルのおしゃれな玄関ロビー (ベージュの壁、無垢フローリング、濃色木目調のドア) の写真
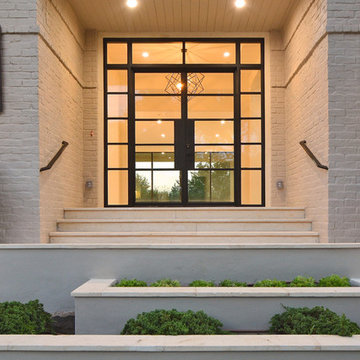
Walk on sunshine with Skyline Floorscapes' Ivory White Oak. This smooth operator of floors adds charm to any room. Its delightfully light tones will have you whistling while you work, play, or relax at home.
This amazing reclaimed wood style is a perfect environmentally-friendly statement for a modern space, or it will match the design of an older house with its vintage style. The ivory color will brighten up any room.
This engineered wood is extremely strong with nine layers and a 3mm wear layer of White Oak on top. The wood is handscraped, adding to the lived-in quality of the wood. This will make it look like it has been in your home all along.
Each piece is 7.5-in. wide by 71-in. long by 5/8-in. thick in size. It comes with a 35-year finish warranty and a lifetime structural warranty.
This is a real wood engineered flooring product made from white oak. It has a beautiful ivory color with hand scraped, reclaimed planks that are finished in oil. The planks have a tongue & groove construction that can be floated, glued or nailed down.
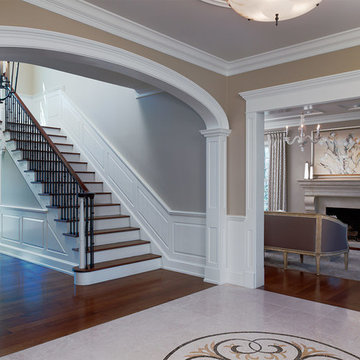
Marble entryway foyer
フィラデルフィアにあるラグジュアリーな中くらいなトランジショナルスタイルのおしゃれな玄関ロビー (ベージュの壁、大理石の床、濃色木目調のドア) の写真
フィラデルフィアにあるラグジュアリーな中くらいなトランジショナルスタイルのおしゃれな玄関ロビー (ベージュの壁、大理石の床、濃色木目調のドア) の写真
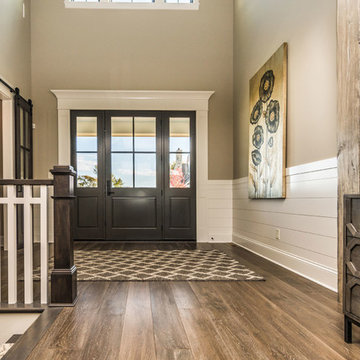
Sliding barn doors lead the way into office space.
Photo by: Thomas Graham
インディアナポリスにあるモダンスタイルのおしゃれな玄関ドア (ベージュの壁、無垢フローリング、濃色木目調のドア) の写真
インディアナポリスにあるモダンスタイルのおしゃれな玄関ドア (ベージュの壁、無垢フローリング、濃色木目調のドア) の写真
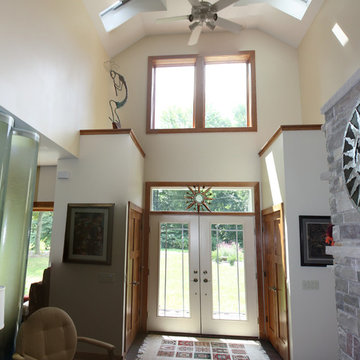
This is the entry to the solar home. To the left are 'water tubes', which are 14" diameter acrylic tubes filled with water to provide additional thermal mass to the home. Thermal mass helps moderate the daily temperature swings in the interior.
On the right is a Russian fireplace, which is also a high thermal mass element. Wood is loaded in and burns quickly and cleanly. It takes about three hours before the heat is felt, and it can radiant heat out for up to 24 hours. On the backside of the fireplace, facing into the dining room, is a bake oven that is heated by the fireplace.
Natural ventilation is assisted in the house with the operable skylights located at the top of high entry ceiling.
Kipnis Architecture + Planning
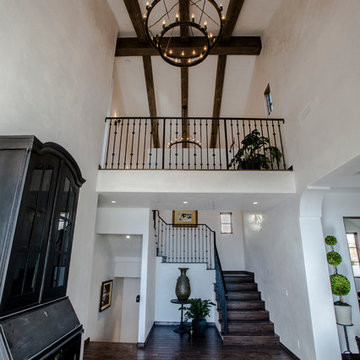
Striking two story foyer with wrought iron railings, high open beam ceiling, engineered wood flooring and Venetian plastered walls. Note the pre-set elevator shaft area where the vase is standing. Want to add an elevator later -- no problem! Development and interior design by Vernon Construction. Construction management and supervision by Millar and Associates Construction. Photo courtesy of Village Properties.
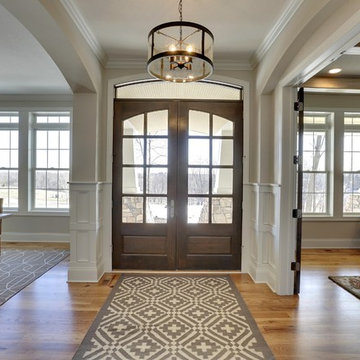
Front entryway with elegant double doors and arched transom. White wainscoting and architectural arches add distinction and elegance.
Photography by Spacecrafting
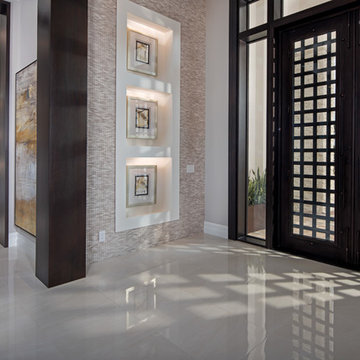
*Photo Credit Eric Cucciaioni Photography 2018*
オーランドにある高級な中くらいなコンテンポラリースタイルのおしゃれな玄関ドア (ベージュの壁、大理石の床、ガラスドア、ベージュの床) の写真
オーランドにある高級な中くらいなコンテンポラリースタイルのおしゃれな玄関ドア (ベージュの壁、大理石の床、ガラスドア、ベージュの床) の写真
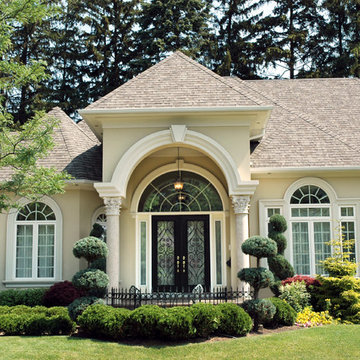
New WIndows and Front Door Sarasota County, Florida
タンパにある中くらいなトラディショナルスタイルのおしゃれな玄関ドア (ベージュの壁、ガラスドア) の写真
タンパにある中くらいなトラディショナルスタイルのおしゃれな玄関ドア (ベージュの壁、ガラスドア) の写真
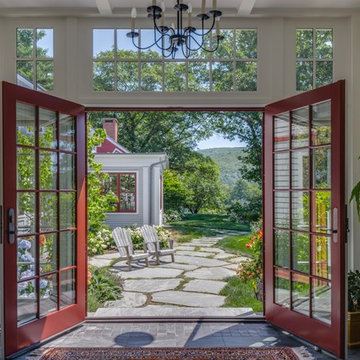
Brian Vanden Brink Photographer
New barn Entrance
ポートランド(メイン)にあるラグジュアリーな広いカントリー風のおしゃれな玄関 (ベージュの壁、ガラスドア、グレーの床) の写真
ポートランド(メイン)にあるラグジュアリーな広いカントリー風のおしゃれな玄関 (ベージュの壁、ガラスドア、グレーの床) の写真
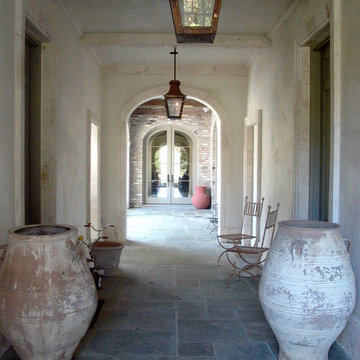
This is another view of the interior of the elegant old world style Entry Hallway. Featured are four Macedonia Limestone custom Cased openings, a Macedonia Limestone Arched Cased Opening, Macedonia Limestone wrapped Beams at the ceiling with custom designed Crown Molding, and Macedonia Limestone Baseboard Molding. Photography by Darvis.
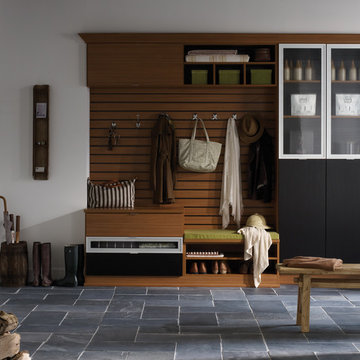
"The gorgeous crown molding along with decorative glass door inserts and contrasting color detail offers a cool, built-in look with an integrated seating area for removing footwear. Seamlessly blending into the existing space, this well-designed system maintains order in this busy area of home."
"Hanging rods, drawers, doors and shelves transform a cluttered and disordered hall closet or entryway into a space of functional organization allowing people to come and go with ease."
両開きドアグレーの、緑色の玄関 (ベージュの壁) の写真
1
