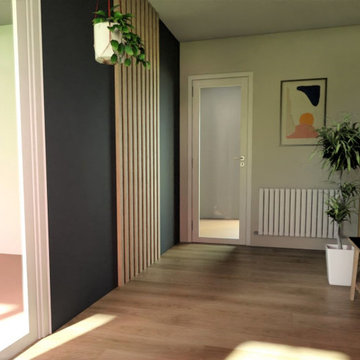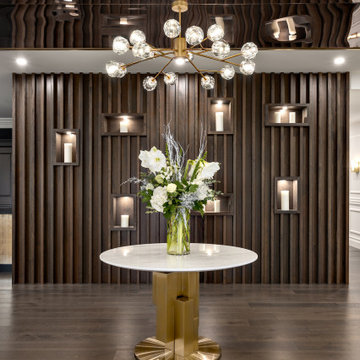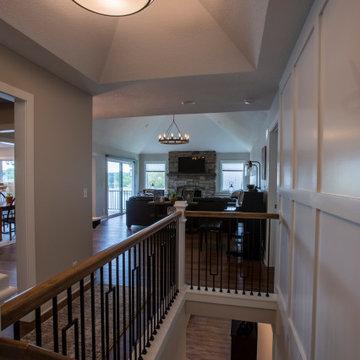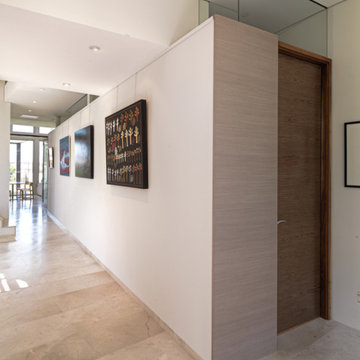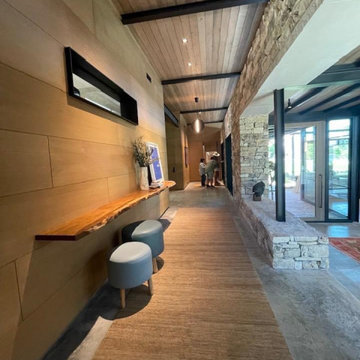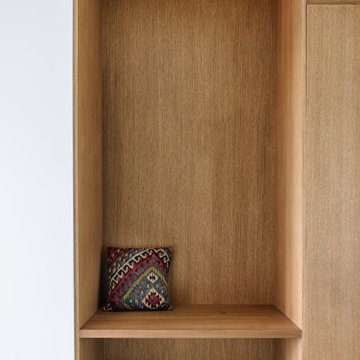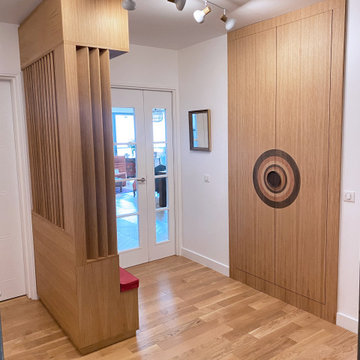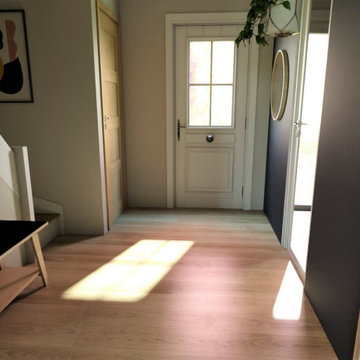ブラウンの玄関ロビー (板張り壁) の写真
絞り込み:
資材コスト
並び替え:今日の人気順
写真 41〜60 枚目(全 85 枚)
1/4
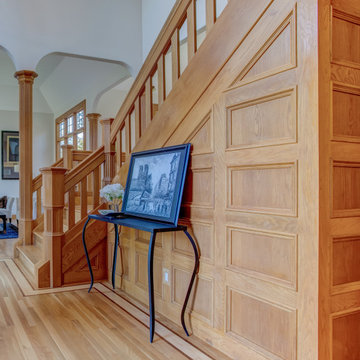
This is from our luxury staging project in one of Portland, Oregon's former Street of Dreams Homes. We modernized the 1980's home through the use of transitional decor.
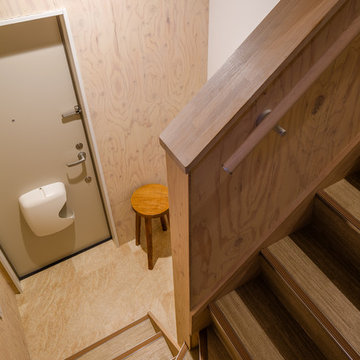
あえて作り込まずに、場を開けておく事で、何でも置ける土間空間です。棚を置いて、水や米を置くもよし。アウトドアの道具を置くもよし。自転車置いておくも良し。トランクを置くもよし。
他の地域にあるお手頃価格の中くらいな北欧スタイルのおしゃれな玄関 (ベージュの壁、茶色いドア、ベージュの床、板張り天井、板張り壁、ベージュの天井) の写真
他の地域にあるお手頃価格の中くらいな北欧スタイルのおしゃれな玄関 (ベージュの壁、茶色いドア、ベージュの床、板張り天井、板張り壁、ベージュの天井) の写真
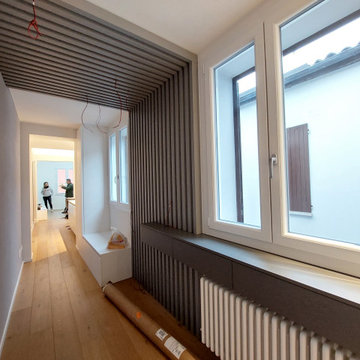
Lo studio della zona giorno si basa tutto sull'utilizzo di una palette colori che ben si abbina con il parquet del pavimento. Al bianco sono state unite tre gradazioni di grigio (parete a sinistra, doghe e arredi in legno).
L'ingresso prevede una lunga mensola/cassetti che si incastra con la parete a doghe creata su misura per caratterizzare e personalizzare questo spazio di passaggio/ingresso all'abitazione
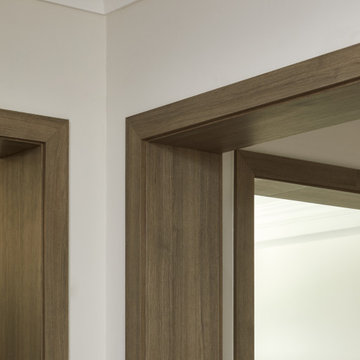
We are Dexign Matter, an award-winning studio sought after for crafting multi-layered interiors that we expertly curated to fulfill individual design needs.
Design Director Zoe Lee’s passion for customization is evident in this city residence where she melds the elevated experience of luxury hotels with a soft and inviting atmosphere that feels welcoming. Lee’s panache for artful contrasts pairs the richness of strong materials, such as oak and porcelain, with the sophistication of contemporary silhouettes. “The goal was to create a sense of indulgence and comfort, making every moment spent in the homea truly memorable one,” says Lee.
By enlivening a once-predominantly white colour scheme with muted hues and tactile textures, Lee was able to impart a characterful countenance that still feels comfortable. She relied on subtle details to ensure this is a residence infused with softness. “The carefully placed and concealed LED light strips throughout create a gentle and ambient illumination,” says Lee.
“They conjure a warm ambiance, while adding a touch of modernity.” Further finishes include a Shaker feature wall in the living room. It extends seamlessly to the room’s double-height ceiling, adding an element of continuity and establishing a connection with the primary ensuite’s wood panelling. “This integration of design elements creates a cohesive and visually appealing atmosphere,” Lee says.
The ensuite’s dramatically veined marble-look is carried from the walls to the countertop and even the cabinet doors. “This consistent finish serves as another unifying element, transforming the individual components into a
captivating feature wall. It adds an elegant touch to the overall aesthetic of the space.”
Pops of black hardware throughout channel that elegance and feel welcoming. Lee says, “The furnishings’ unique characteristics and visual appeal contribute to a sense of continuous luxury – it is now a home that is both bespoke and wonderfully beckoning.”

This Australian-inspired new construction was a successful collaboration between homeowner, architect, designer and builder. The home features a Henrybuilt kitchen, butler's pantry, private home office, guest suite, master suite, entry foyer with concealed entrances to the powder bathroom and coat closet, hidden play loft, and full front and back landscaping with swimming pool and pool house/ADU.
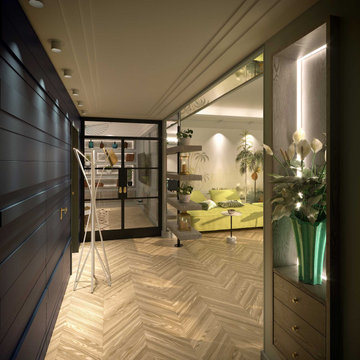
Réaménagement d'un appartement (Rooftop) de 180m² en concept récréatif pour un chef privée, avec comme fonctions principales de cuisiner, recevoir, animer des ateliers de cuisine...
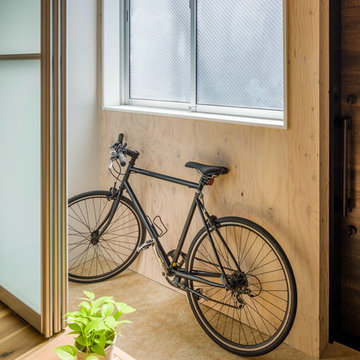
リノベーションで、元々無かったところに、あえて土間空間を作り自転車も置ける様にしています。建物出たすぐ前が道路なので、土間空間を生活空間と挟む事で、外部とのクッションになるバッファ空間になり、外の道路を人が通っても気にならない。洗濯モノを干すサンルームにもなり、外で使うモノの置き場所にもなる。
意味ある余白になっています。
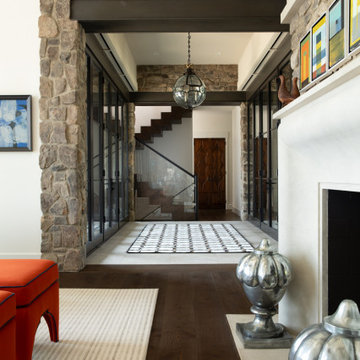
他の地域にあるラグジュアリーな広いトランジショナルスタイルのおしゃれな玄関ロビー (白い壁、スレートの床、ガラスドア、グレーの床、板張り天井、板張り壁) の写真
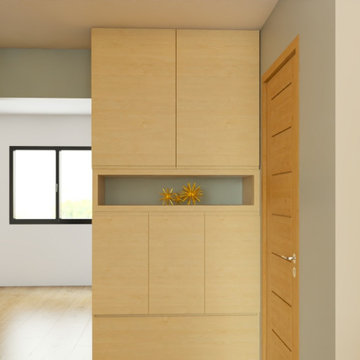
Coaching décoration réalisé à distance pour la conception d'aménagement et de décoration d'une pièce de vie.
Le coaching concernait la pièce de vie, composée de l'entrée, d'une partie salle à manger et d'une partie salon.
Après un 1er rendez-vous d'1h30 (qui correspond à la formule "RDV coaching déco" que vous pouvez réservez directement sur le site), au cours duquel la cliente m'a expliqué ses envies elle a reçu un compte-rendu illustré, reprenant la palette de couleurs choisies, et les solutions de décoration et d'aménagement.
La cliente a souhaité compléter la formule conseils par des 3D afin de bien visualiser la future pièce.
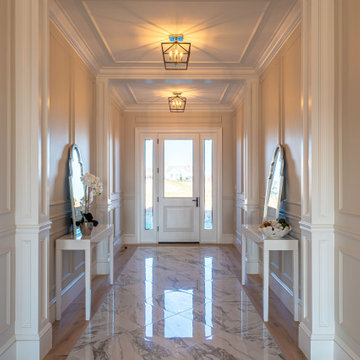
Indulge in the grandeur of spacious interiors adorned with the finest finishes and exquisite craftsmanship. From the moment you enter, soaring ceilings and expansive windows bathe the home in natural light, creating an ambiance of serenity and sophistication.
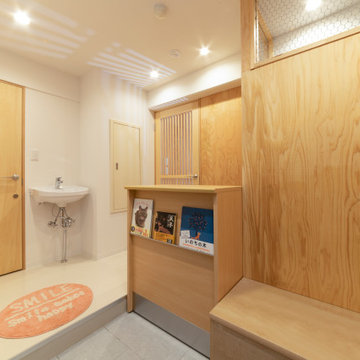
エントランス。受付横にはキャリーなどを置けるベンチを設置。猫たちのいるスペースに入る前に手洗い消毒を出来るよう手洗器を設置。
新設した内部の間仕切り壁は桧合板現しとし、猫が舐めても安心な自然塗料で仕上げてある。木のぬくもりが空間にあたたかみを添える。床は清掃性を重視し長尺シート仕上。
横浜にあるお手頃価格の中くらいな北欧スタイルのおしゃれな玄関ロビー (茶色い壁、セラミックタイルの床、グレーの床、塗装板張りの天井、板張り壁、白い天井) の写真
横浜にあるお手頃価格の中くらいな北欧スタイルのおしゃれな玄関ロビー (茶色い壁、セラミックタイルの床、グレーの床、塗装板張りの天井、板張り壁、白い天井) の写真
ブラウンの玄関ロビー (板張り壁) の写真
3
