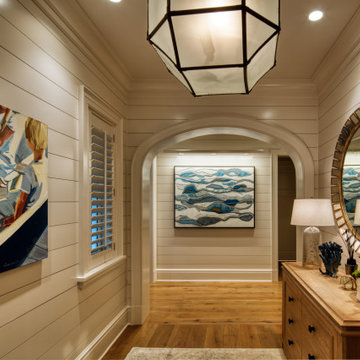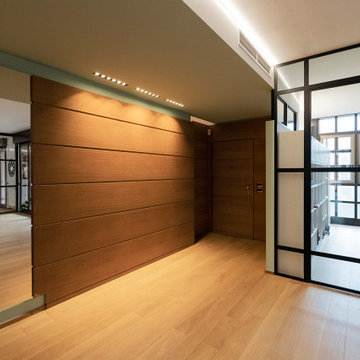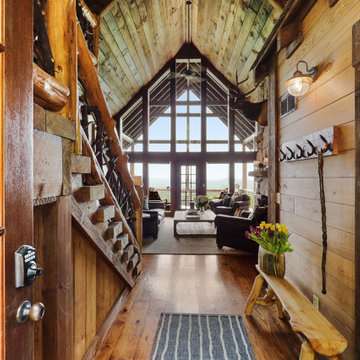ブラウンの玄関ロビー (板張り壁) の写真
絞り込み:
資材コスト
並び替え:今日の人気順
写真 21〜40 枚目(全 85 枚)
1/4
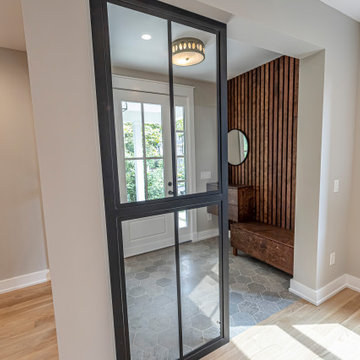
This beautiful foyer features built-ins from our fabrication shop as well as industrial metal glass partitions based on a beautiful hexagon tile floor
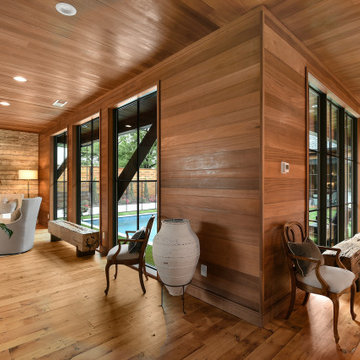
Looking into living room and the dining room.
アトランタにある広いカントリー風のおしゃれな玄関ロビー (白い壁、無垢フローリング、板張り天井、板張り壁) の写真
アトランタにある広いカントリー風のおしゃれな玄関ロビー (白い壁、無垢フローリング、板張り天井、板張り壁) の写真

Très belle réalisation d'une Tiny House sur Lacanau fait par l’entreprise Ideal Tiny.
A la demande du client, le logement a été aménagé avec plusieurs filets LoftNets afin de rentabiliser l’espace, sécuriser l’étage et créer un espace de relaxation suspendu permettant de converser un maximum de luminosité dans la pièce.
Références : Deux filets d'habitation noirs en mailles tressées 15 mm pour la mezzanine et le garde-corps à l’étage et un filet d'habitation beige en mailles tressées 45 mm pour la terrasse extérieure.

"Outside Foyer" Entry, central courtyard.
フェニックスにあるラグジュアリーな広いモダンスタイルのおしゃれな玄関ロビー (マルチカラーの壁、コンクリートの床、淡色木目調のドア、グレーの床、板張り天井、板張り壁) の写真
フェニックスにあるラグジュアリーな広いモダンスタイルのおしゃれな玄関ロビー (マルチカラーの壁、コンクリートの床、淡色木目調のドア、グレーの床、板張り天井、板張り壁) の写真
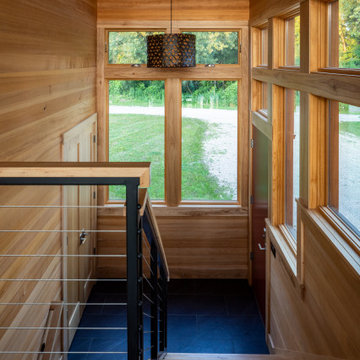
This bi-level entry foyer greets with black slate flooring and embraces you in Hemlock and hickory wood. Using a Sherwin Williams flat lacquer sealer for durability finishes the modern wood cabin look. Metal cable stairway with a maple rail.
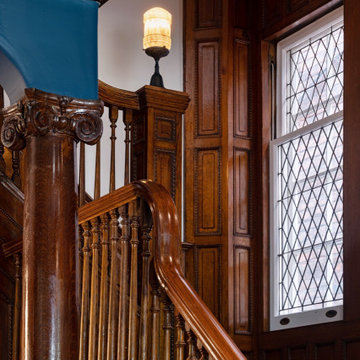
トロントにある高級な広いトランジショナルスタイルのおしゃれな玄関ロビー (青い壁、濃色無垢フローリング、濃色木目調のドア、茶色い床、表し梁、板張り壁) の写真
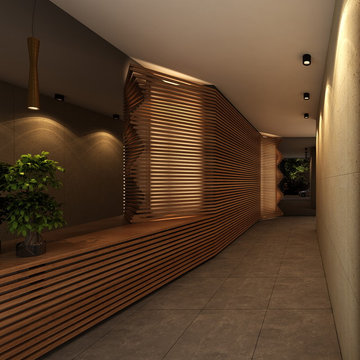
Entry/lobby of the apartment complex.
メルボルンにあるラグジュアリーな広いコンテンポラリースタイルのおしゃれな玄関ロビー (グレーの壁、トラバーチンの床、ガラスドア、グレーの床、板張り壁、白い天井) の写真
メルボルンにあるラグジュアリーな広いコンテンポラリースタイルのおしゃれな玄関ロビー (グレーの壁、トラバーチンの床、ガラスドア、グレーの床、板張り壁、白い天井) の写真
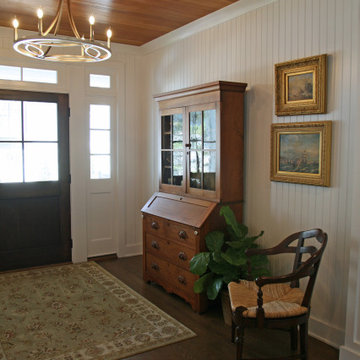
The understated entry to this new cottage re-used the 100 year old paneling from the cottage that was taken down. The senitment and the re-purpose makes coming home have new meaning.
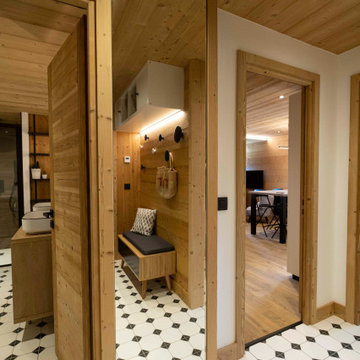
Une entrée optimisée avec des rangements haut pour ne pas encombrer l'espace. Un carrelage geométrique qui apporte de la profondeur, et des touches de noir pour l'élégance
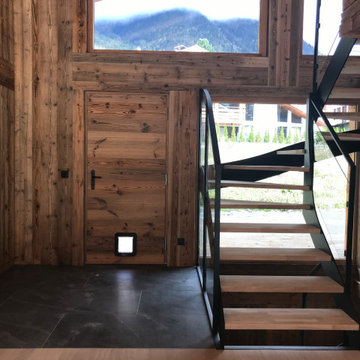
Hall d'entrée avec porte habillée en vieux bois brûlé soleil. Escalier en métal et chêne sur mesure. Bardage en vieux bois brulé soleil et sol en pierre noire. Placard d'entrée invisible en vieux bois brûlé soleil.
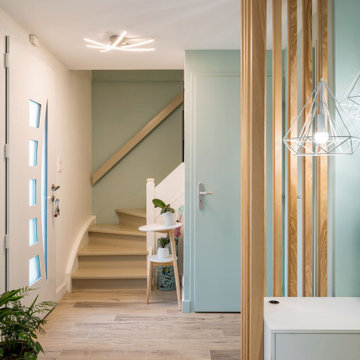
L'entrée s'harmonise au reste de l'espace ouvert. Les claustras ont ici une double fonction : celle d'allonger le meuble télé d'un coté, et de dérober l'espace toilette dans l'entrée de l'autre.
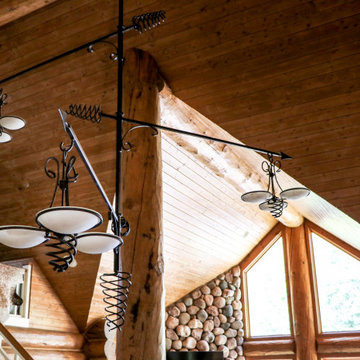
Custom Whimsical forged iron chandelier
他の地域にある高級な広いラスティックスタイルのおしゃれな玄関ロビー (茶色い壁、スレートの床、淡色木目調のドア、グレーの床、板張り壁) の写真
他の地域にある高級な広いラスティックスタイルのおしゃれな玄関ロビー (茶色い壁、スレートの床、淡色木目調のドア、グレーの床、板張り壁) の写真
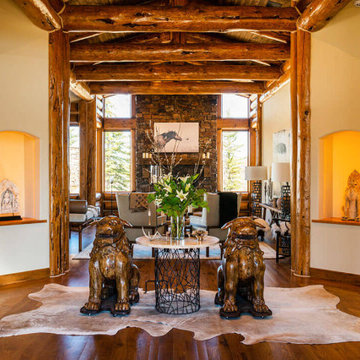
他の地域にあるラグジュアリーな広いラスティックスタイルのおしゃれな玄関ロビー (無垢フローリング、茶色い床、表し梁、板張り壁) の写真
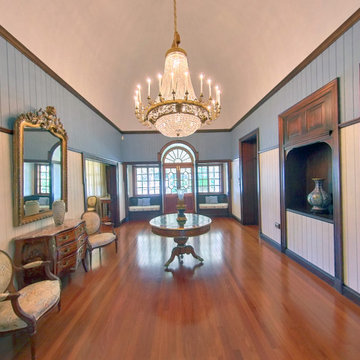
1912 Heritage House in Brisbane inner North suburbs. The renovation project included a specially manufactured rolled frame and vaulted ceiling in the entry foyer to support the 260kg grand chandelier from 1840. Prestige Renovation project by Birchall & Partners Architects.
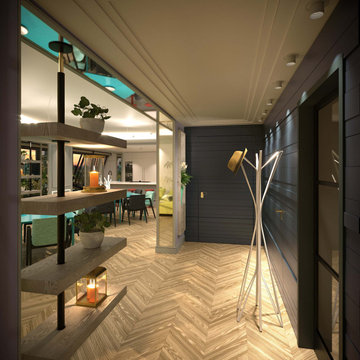
Réaménagement d'un appartement (Rooftop) de 180m² en concept récréatif pour un chef privée, avec comme fonctions principales de cuisiner, recevoir, animer des ateliers de cuisine...

玄関ポーチにはファサードのスリットからの光が差し込見ます。
他の地域にある高級な小さなおしゃれな玄関ロビー (ベージュの壁、御影石の床、グレーの床、塗装板張りの天井、板張り壁) の写真
他の地域にある高級な小さなおしゃれな玄関ロビー (ベージュの壁、御影石の床、グレーの床、塗装板張りの天井、板張り壁) の写真
ブラウンの玄関ロビー (板張り壁) の写真
2
