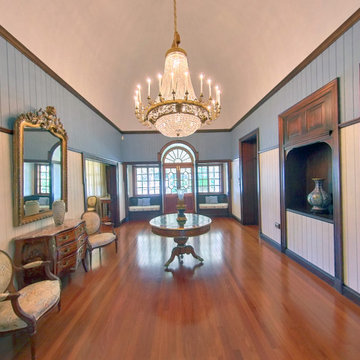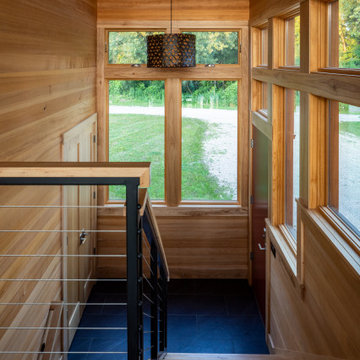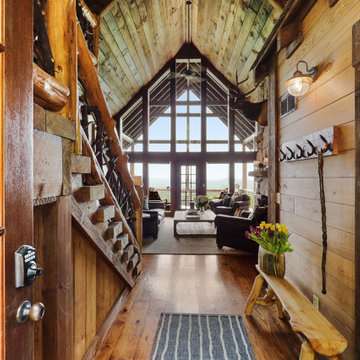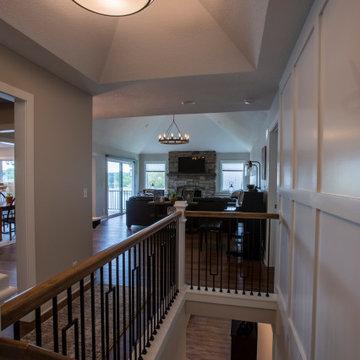ブラウンの玄関ロビー (三角天井、板張り壁) の写真
絞り込み:
資材コスト
並び替え:今日の人気順
写真 1〜15 枚目(全 15 枚)
1/5

Automated lighting greets you as you step into this mountain home. Keypads control specific lighting scenes and smart smoke detectors connect to your security system.

A detail shot of the chandelier hanging below the vaulted ceiling skylights, surrounded by wood paneling.
シアトルにあるラグジュアリーな広いトランジショナルスタイルのおしゃれな玄関ロビー (三角天井、板張り壁) の写真
シアトルにあるラグジュアリーな広いトランジショナルスタイルのおしゃれな玄関ロビー (三角天井、板張り壁) の写真

This Australian-inspired new construction was a successful collaboration between homeowner, architect, designer and builder. The home features a Henrybuilt kitchen, butler's pantry, private home office, guest suite, master suite, entry foyer with concealed entrances to the powder bathroom and coat closet, hidden play loft, and full front and back landscaping with swimming pool and pool house/ADU.

This bi-level entry foyer greets with black slate flooring and embraces you in Hemlock and hickory wood. Using a Sherwin Williams flat lacquer sealer for durability finishes the modern wood cabin look. Horizontal steel cable rail stair system.

サンディエゴにある高級な広いビーチスタイルのおしゃれな玄関ロビー (白い壁、淡色無垢フローリング、黒いドア、ベージュの床、三角天井、板張り壁) の写真

1912 Heritage House in Brisbane inner North suburbs. The renovation project included a specially manufactured rolled frame and vaulted ceiling in the entry foyer to support the 260kg grand chandelier from 1840. Prestige Renovation project by Birchall & Partners Architects.

This Australian-inspired new construction was a successful collaboration between homeowner, architect, designer and builder. The home features a Henrybuilt kitchen, butler's pantry, private home office, guest suite, master suite, entry foyer with concealed entrances to the powder bathroom and coat closet, hidden play loft, and full front and back landscaping with swimming pool and pool house/ADU.

The grand foyer is covered in beautiful wood paneling, floor to ceiling. Custom shaped windows and skylights let in the Pacific Northwest light.
シアトルにあるラグジュアリーな広いトランジショナルスタイルのおしゃれな玄関ロビー (淡色無垢フローリング、淡色木目調のドア、三角天井、板張り壁) の写真
シアトルにあるラグジュアリーな広いトランジショナルスタイルのおしゃれな玄関ロビー (淡色無垢フローリング、淡色木目調のドア、三角天井、板張り壁) の写真

This Australian-inspired new construction was a successful collaboration between homeowner, architect, designer and builder. The home features a Henrybuilt kitchen, butler's pantry, private home office, guest suite, master suite, entry foyer with concealed entrances to the powder bathroom and coat closet, hidden play loft, and full front and back landscaping with swimming pool and pool house/ADU.

サンディエゴにある高級な広いビーチスタイルのおしゃれな玄関ロビー (白い壁、淡色無垢フローリング、黒いドア、ベージュの床、三角天井、板張り壁) の写真

This bi-level entry foyer greets with black slate flooring and embraces you in Hemlock and hickory wood. Using a Sherwin Williams flat lacquer sealer for durability finishes the modern wood cabin look. Metal cable stairway with a maple rail.

This Australian-inspired new construction was a successful collaboration between homeowner, architect, designer and builder. The home features a Henrybuilt kitchen, butler's pantry, private home office, guest suite, master suite, entry foyer with concealed entrances to the powder bathroom and coat closet, hidden play loft, and full front and back landscaping with swimming pool and pool house/ADU.

This Australian-inspired new construction was a successful collaboration between homeowner, architect, designer and builder. The home features a Henrybuilt kitchen, butler's pantry, private home office, guest suite, master suite, entry foyer with concealed entrances to the powder bathroom and coat closet, hidden play loft, and full front and back landscaping with swimming pool and pool house/ADU.
ブラウンの玄関ロビー (三角天井、板張り壁) の写真
1

