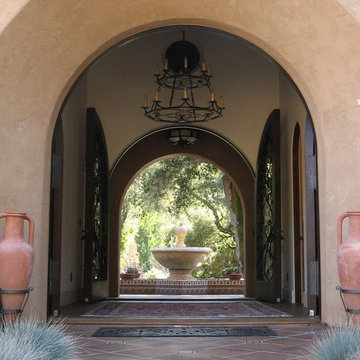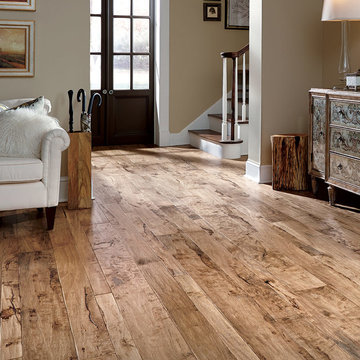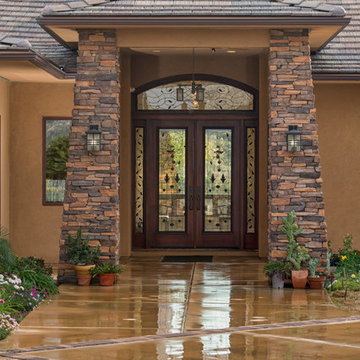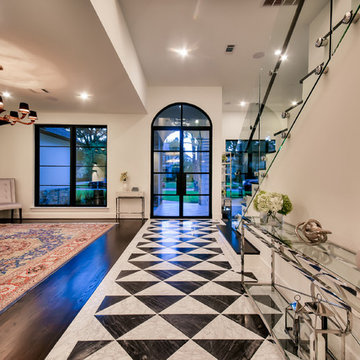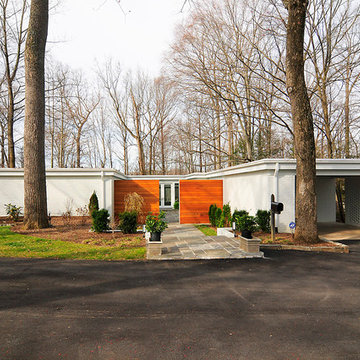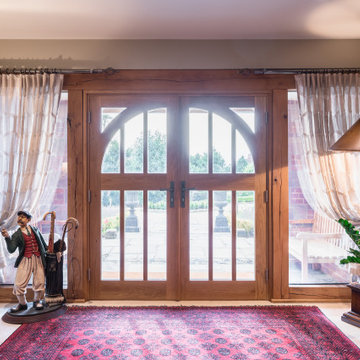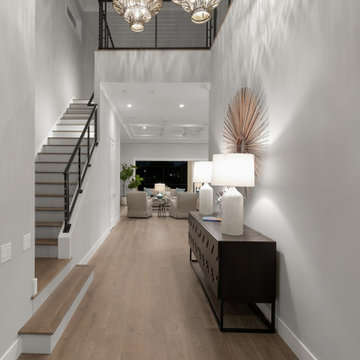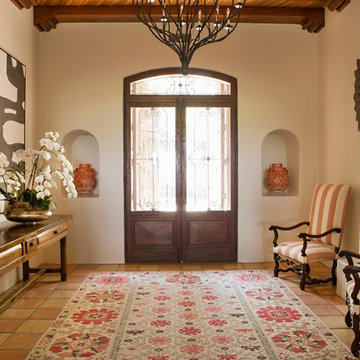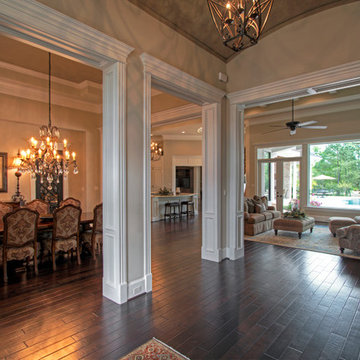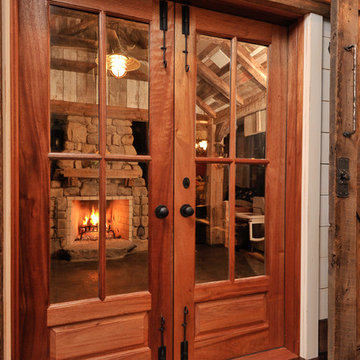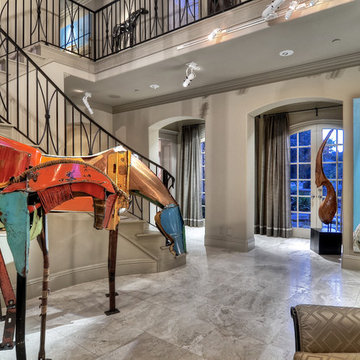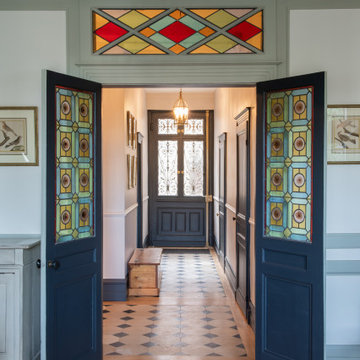両開きドアブラウンの玄関 (青いドア、ガラスドア) の写真
絞り込み:
資材コスト
並び替え:今日の人気順
写真 141〜160 枚目(全 748 枚)
1/5

Interior Water Feature in Foyer
アトランタにあるラグジュアリーな中くらいなコンテンポラリースタイルのおしゃれな玄関ロビー (白い壁、ガラスドア、スレートの床) の写真
アトランタにあるラグジュアリーな中くらいなコンテンポラリースタイルのおしゃれな玄関ロビー (白い壁、ガラスドア、スレートの床) の写真
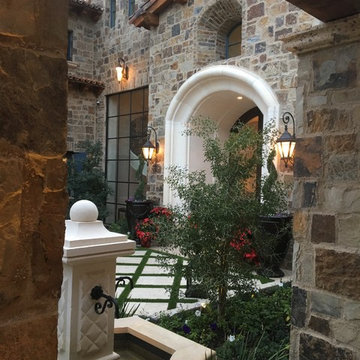
This luxurious front courtyard is a custom design by Fratantoni Interior Designers.
Follow Fratantoni Interior Designers on Facebook, Instagram, Pinterest and Twitter for more inspirational photos!
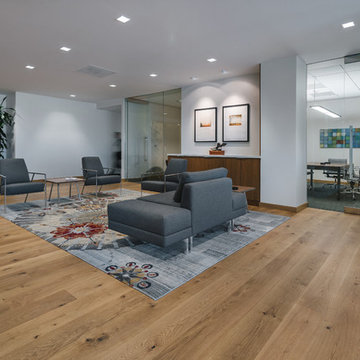
Office lobby
ポートランドにある高級な中くらいなモダンスタイルのおしゃれな玄関ロビー (白い壁、無垢フローリング、ガラスドア、茶色い床) の写真
ポートランドにある高級な中くらいなモダンスタイルのおしゃれな玄関ロビー (白い壁、無垢フローリング、ガラスドア、茶色い床) の写真
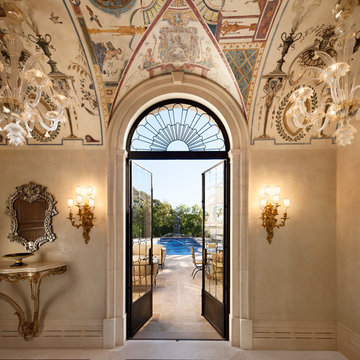
Doorway detail and swimming pool.
サンタバーバラにある地中海スタイルのおしゃれな玄関ドア (ガラスドア) の写真
サンタバーバラにある地中海スタイルのおしゃれな玄関ドア (ガラスドア) の写真
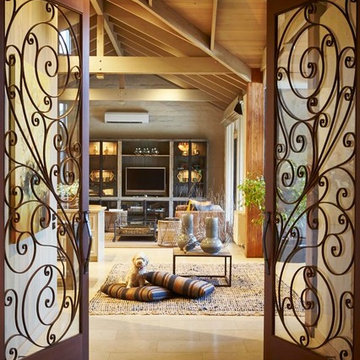
Mount Pleasant Road project by the very talented Patrick Meneguzzi showcasing our European Gunmetal Sisal
メルボルンにある地中海スタイルのおしゃれな玄関ロビー (ベージュの壁、ガラスドア) の写真
メルボルンにある地中海スタイルのおしゃれな玄関ロビー (ベージュの壁、ガラスドア) の写真
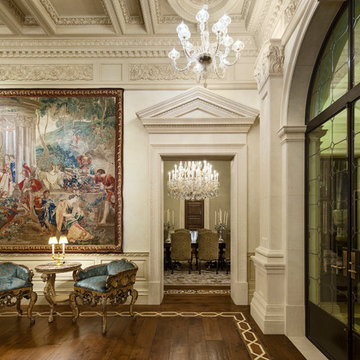
Entryway and interior design detail.
サンタバーバラにある地中海スタイルのおしゃれな玄関ロビー (ガラスドア) の写真
サンタバーバラにある地中海スタイルのおしゃれな玄関ロビー (ガラスドア) の写真
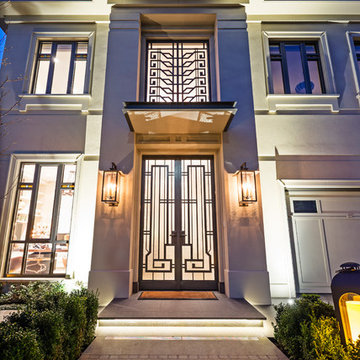
With a touch of Hollywood glamour, this grand entrance welcomes visitors. Exquisite detailing in the front door, first floor window and entrance lights offer a glimpse of the quality of finishes inside the home.
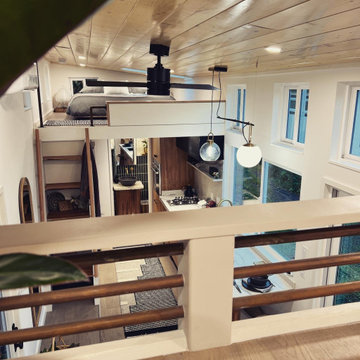
This Ohana model ATU tiny home is contemporary and sleek, cladded in cedar and metal. The slanted roof and clean straight lines keep this 8x28' tiny home on wheels looking sharp in any location, even enveloped in jungle. Cedar wood siding and metal are the perfect protectant to the elements, which is great because this Ohana model in rainy Pune, Hawaii and also right on the ocean.
A natural mix of wood tones with dark greens and metals keep the theme grounded with an earthiness.
Theres a sliding glass door and also another glass entry door across from it, opening up the center of this otherwise long and narrow runway. The living space is fully equipped with entertainment and comfortable seating with plenty of storage built into the seating. The window nook/ bump-out is also wall-mounted ladder access to the second loft.
The stairs up to the main sleeping loft double as a bookshelf and seamlessly integrate into the very custom kitchen cabinets that house appliances, pull-out pantry, closet space, and drawers (including toe-kick drawers).
A granite countertop slab extends thicker than usual down the front edge and also up the wall and seamlessly cases the windowsill.
The bathroom is clean and polished but not without color! A floating vanity and a floating toilet keep the floor feeling open and created a very easy space to clean! The shower had a glass partition with one side left open- a walk-in shower in a tiny home. The floor is tiled in slate and there are engineered hardwood flooring throughout.
両開きドアブラウンの玄関 (青いドア、ガラスドア) の写真
8
