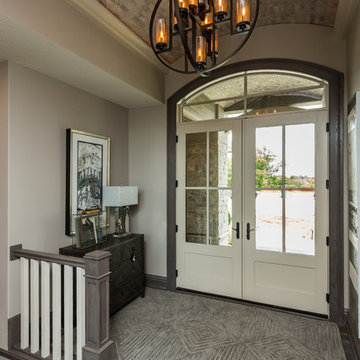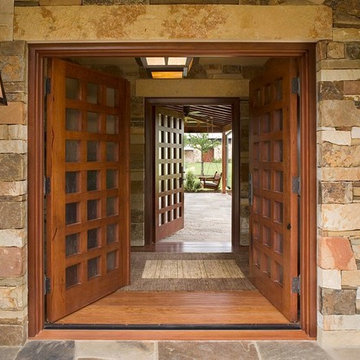両開きドアブラウンの玄関 (無垢フローリング) の写真
絞り込み:
資材コスト
並び替え:今日の人気順
写真 1〜20 枚目(全 1,060 枚)
1/4

This Beautiful Country Farmhouse rests upon 5 acres among the most incredible large Oak Trees and Rolling Meadows in all of Asheville, North Carolina. Heart-beats relax to resting rates and warm, cozy feelings surplus when your eyes lay on this astounding masterpiece. The long paver driveway invites with meticulously landscaped grass, flowers and shrubs. Romantic Window Boxes accentuate high quality finishes of handsomely stained woodwork and trim with beautifully painted Hardy Wood Siding. Your gaze enhances as you saunter over an elegant walkway and approach the stately front-entry double doors. Warm welcomes and good times are happening inside this home with an enormous Open Concept Floor Plan. High Ceilings with a Large, Classic Brick Fireplace and stained Timber Beams and Columns adjoin the Stunning Kitchen with Gorgeous Cabinets, Leathered Finished Island and Luxurious Light Fixtures. There is an exquisite Butlers Pantry just off the kitchen with multiple shelving for crystal and dishware and the large windows provide natural light and views to enjoy. Another fireplace and sitting area are adjacent to the kitchen. The large Master Bath boasts His & Hers Marble Vanity’s and connects to the spacious Master Closet with built-in seating and an island to accommodate attire. Upstairs are three guest bedrooms with views overlooking the country side. Quiet bliss awaits in this loving nest amiss the sweet hills of North Carolina.

New Craftsman style home, approx 3200sf on 60' wide lot. Views from the street, highlighting front porch, large overhangs, Craftsman detailing. Photos by Robert McKendrick Photography.
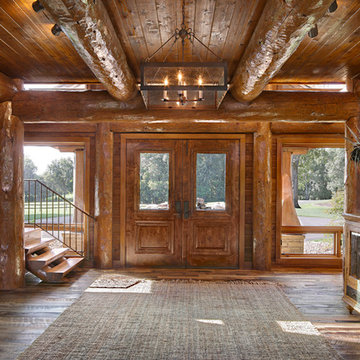
Windowed doors, flanked by more windows, let light into this handcrafted post and beam foyer. Produced By: PrecisionCraft Log & Timber Homes Photo Credit: Mountain Photographics, Inc.
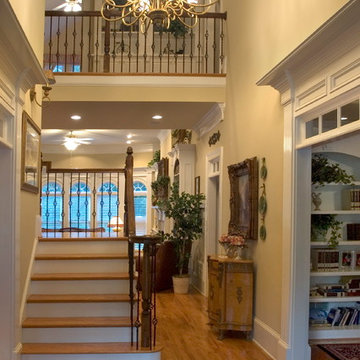
Atlanta Custom Builder, Quality Homes Built with Traditional Values
Location: 12850 Highway 9
Suite 600-314
Alpharetta, GA 30004
アトランタにあるラグジュアリーな広いカントリー風のおしゃれな玄関ロビー (ベージュの壁、無垢フローリング、濃色木目調のドア) の写真
アトランタにあるラグジュアリーな広いカントリー風のおしゃれな玄関ロビー (ベージュの壁、無垢フローリング、濃色木目調のドア) の写真
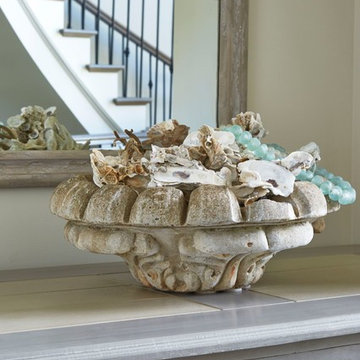
Lauren Rubinstein
アトランタにある高級な巨大なトラディショナルスタイルのおしゃれな玄関ロビー (白い壁、無垢フローリング、金属製ドア) の写真
アトランタにある高級な巨大なトラディショナルスタイルのおしゃれな玄関ロビー (白い壁、無垢フローリング、金属製ドア) の写真

© David O. Marlow
デンバーにあるトラディショナルスタイルのおしゃれな玄関ロビー (黄色い壁、無垢フローリング、ガラスドア、茶色い床) の写真
デンバーにあるトラディショナルスタイルのおしゃれな玄関ロビー (黄色い壁、無垢フローリング、ガラスドア、茶色い床) の写真
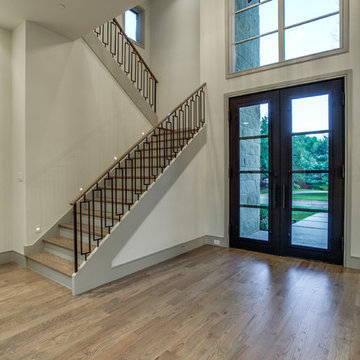
The entrance to this home is struck by a beautiful staircase with closed treads, and a modern rectangular baluster design. As you walk through the large glass doors, it sets the stage for a home of dreams.

Exceptional custom-built 1 ½ story walkout home on a premier cul-de-sac site in the Lakeview neighborhood. Tastefully designed with exquisite craftsmanship and high attention to detail throughout.
Offering main level living with a stunning master suite, incredible kitchen with an open concept and a beautiful screen porch showcasing south facing wooded views. This home is an entertainer’s delight with many spaces for hosting gatherings. 2 private acres and surrounded by nature.
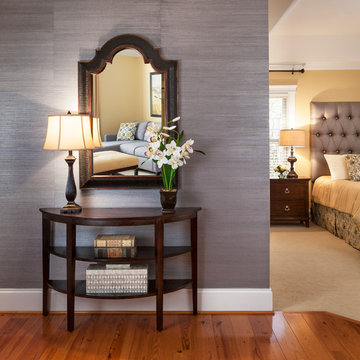
Our clients wanted to create a luxurious retreat suite. The suite includes a very large bedroom, a sitting room, and an entryway/foyer. With neutral colors and a few dramatic design elements we were able to create a relaxed classic style with a twist.
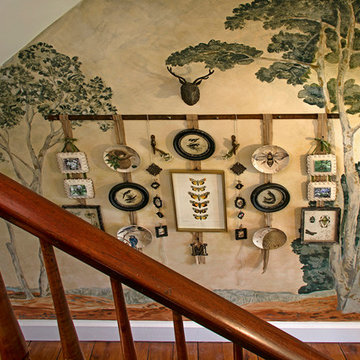
Gallery Wall -
During the Victorian era there was an obsession with the natural world. Travel became accessible and Victorian's could visit exotic locations and observe rare specimens of floral and fauna. They were creating detailed sketches and collecting actual specimens of plants, birds, insects, seashells, and fossils. The sketches would be framed and specimens would be showcased in a shadowbox or glass dome. These treasures were displayed as decorative art in the Victorian home. Our gallery wall is an update of those traditional collections. Reproduction botanical prints, decorative plates and framed photographs focus on close up views of birds, bees and butterflies.

Amazing Colorado Lodge Style Custom Built Home in Eagles Landing Neighborhood of Saint Augusta, Mn - Build by Werschay Homes.
-James Gray Photography
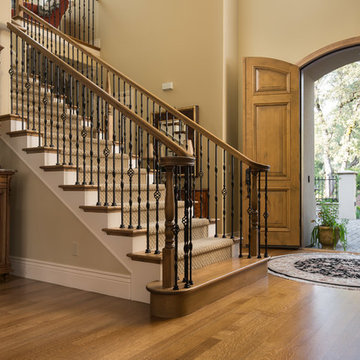
Arched front doors, quartersawn oak floors, and a wood and wrought iron railing greet guests as they enter this French chateau.
Ryan Rosene Photography
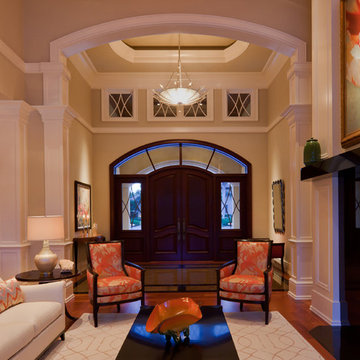
Lori Hamilton Photography
マイアミにある広いトランジショナルスタイルのおしゃれな玄関ロビー (ベージュの壁、無垢フローリング、濃色木目調のドア) の写真
マイアミにある広いトランジショナルスタイルのおしゃれな玄関ロビー (ベージュの壁、無垢フローリング、濃色木目調のドア) の写真

Entry was featuring stained double doors and cascading white millwork details in staircase.
シアトルにあるラグジュアリーな広いトラディショナルスタイルのおしゃれな玄関ロビー (白い壁、無垢フローリング、木目調のドア、茶色い床、折り上げ天井、羽目板の壁) の写真
シアトルにあるラグジュアリーな広いトラディショナルスタイルのおしゃれな玄関ロビー (白い壁、無垢フローリング、木目調のドア、茶色い床、折り上げ天井、羽目板の壁) の写真
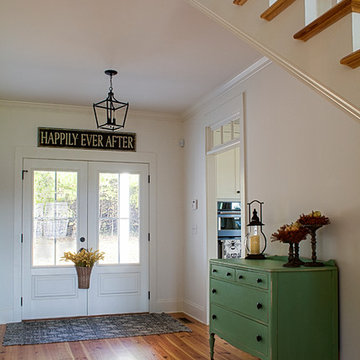
This new home was designed to nestle quietly into the rich landscape of rolling pastures and striking mountain views. A wrap around front porch forms a facade that welcomes visitors and hearkens to a time when front porch living was all the entertainment a family needed. White lap siding coupled with a galvanized metal roof and contrasting pops of warmth from the stained door and earthen brick, give this home a timeless feel and classic farmhouse style. The story and a half home has 3 bedrooms and two and half baths. The master suite is located on the main level with two bedrooms and a loft office on the upper level. A beautiful open concept with traditional scale and detailing gives the home historic character and charm. Transom lites, perfectly sized windows, a central foyer with open stair and wide plank heart pine flooring all help to add to the nostalgic feel of this young home. White walls, shiplap details, quartz counters, shaker cabinets, simple trim designs, an abundance of natural light and carefully designed artificial lighting make modest spaces feel large and lend to the homeowner's delight in their new custom home.
Kimberly Kerl
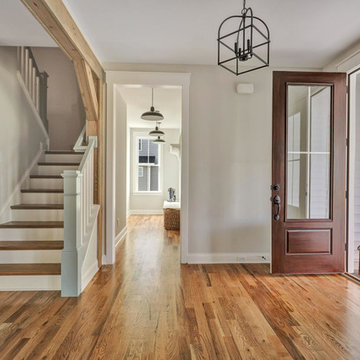
Foyer and Mudroom, Stairs with white riser and gray posts and handrails
リッチモンドにあるカントリー風のおしゃれなマッドルーム (グレーの壁、無垢フローリング、木目調のドア) の写真
リッチモンドにあるカントリー風のおしゃれなマッドルーム (グレーの壁、無垢フローリング、木目調のドア) の写真

Double front glass entry door with 24" tall transoms adjacent to stairs to lower level. The stairway has box wood newel posts and contemporary handrail with iron balusters. A full arched niche painted in a teal accent color welcomes at the foyer.
(Ryan Hainey)
両開きドアブラウンの玄関 (無垢フローリング) の写真
1

