両開きドアブラウンの玄関 (無垢フローリング、青いドア) の写真
絞り込み:
資材コスト
並び替え:今日の人気順
写真 1〜8 枚目(全 8 枚)
1/5
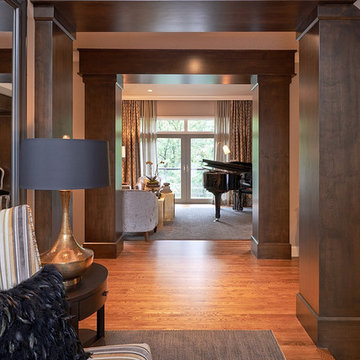
NW Architectural Photography, Dr. Dale Lang
ポートランドにあるラグジュアリーな広いトランジショナルスタイルのおしゃれな玄関ロビー (グレーの壁、無垢フローリング、青いドア) の写真
ポートランドにあるラグジュアリーな広いトランジショナルスタイルのおしゃれな玄関ロビー (グレーの壁、無垢フローリング、青いドア) の写真
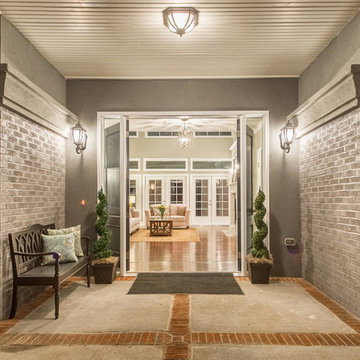
Remodel and pop-top in Denver, CO. French country. Entry Foyer. Vaulted ceilings. Hardwood floors. Brick and stucco.
デンバーにある高級な中くらいなトランジショナルスタイルのおしゃれな玄関ドア (グレーの壁、青いドア、無垢フローリング) の写真
デンバーにある高級な中くらいなトランジショナルスタイルのおしゃれな玄関ドア (グレーの壁、青いドア、無垢フローリング) の写真
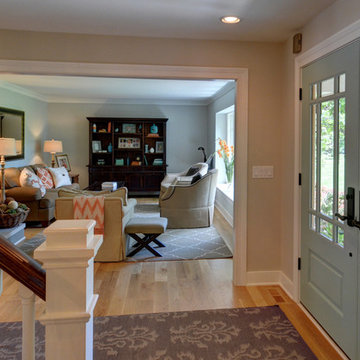
Jamee Parish Architects, LLC
The walls between the living room, entry, and dining room were all opened to create movement and connectivity between all spaces. No more "formal" spaces in this house! ...we wanted to use every space.
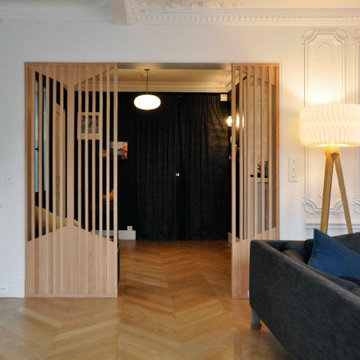
Le "sur mesure" fait partie intégrante d'un projet d'architecte intérieure abouti. Pensé pour s'adapter à un espace donné et répondre à un besoin spécifique, il contribue à la fonctionnalité du lieu et magnifie le projet.
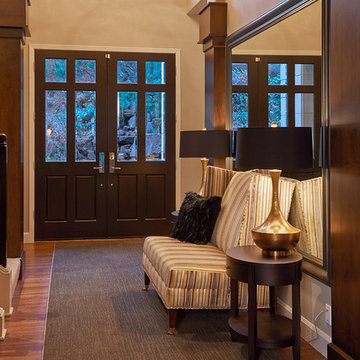
NW Architectural Photography, Dr. Dale Lang
ポートランドにあるラグジュアリーな広いトランジショナルスタイルのおしゃれな玄関ロビー (グレーの壁、無垢フローリング、青いドア) の写真
ポートランドにあるラグジュアリーな広いトランジショナルスタイルのおしゃれな玄関ロビー (グレーの壁、無垢フローリング、青いドア) の写真
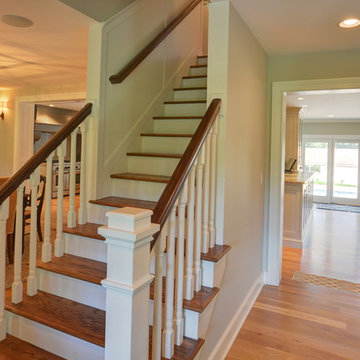
Jamee Parish Architects, LLC
The walls between the living room, entry, family room, and dining room were all opened to create movement and connectivity between all spaces. No more "formal" spaces in this house! ...we wanted to use every space.
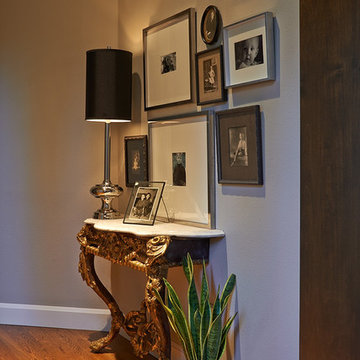
NW Architectural Photography, Dr. Dale Lang
ポートランドにあるラグジュアリーな広いトランジショナルスタイルのおしゃれな玄関ロビー (グレーの壁、無垢フローリング、青いドア) の写真
ポートランドにあるラグジュアリーな広いトランジショナルスタイルのおしゃれな玄関ロビー (グレーの壁、無垢フローリング、青いドア) の写真
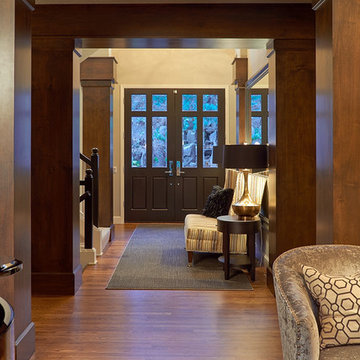
NW Architectural Photography, Dr. Dale Lang
ポートランドにあるラグジュアリーな広いトランジショナルスタイルのおしゃれな玄関ロビー (グレーの壁、無垢フローリング、青いドア) の写真
ポートランドにあるラグジュアリーな広いトランジショナルスタイルのおしゃれな玄関ロビー (グレーの壁、無垢フローリング、青いドア) の写真
両開きドアブラウンの玄関 (無垢フローリング、青いドア) の写真
1