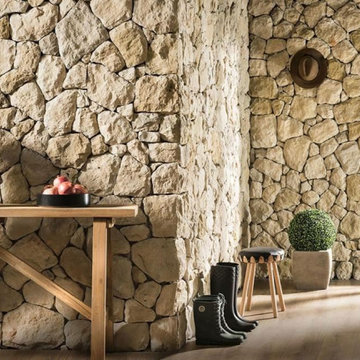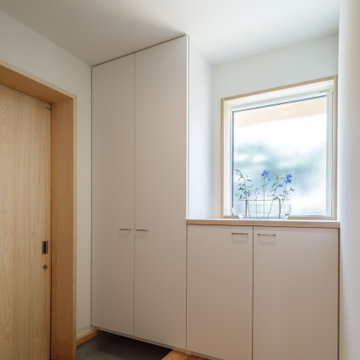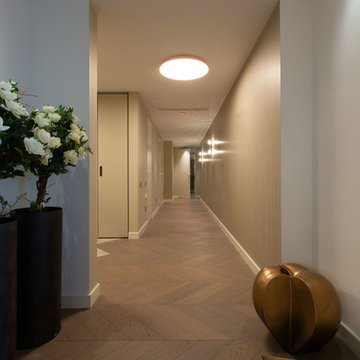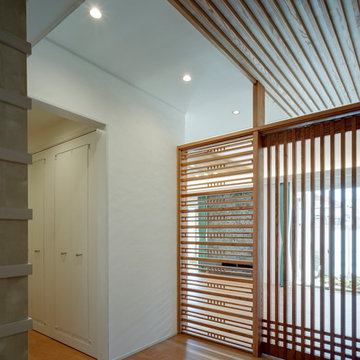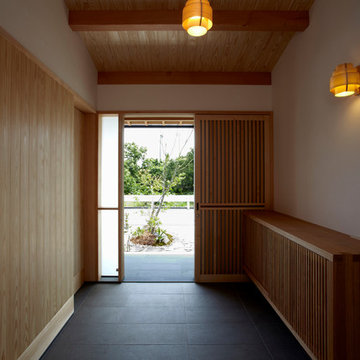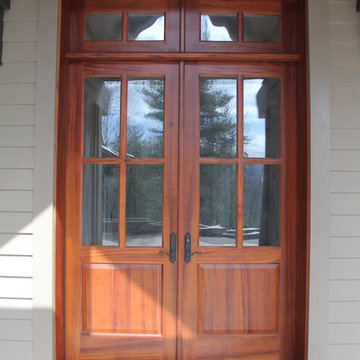ブラウンの玄関 (無垢フローリング、合板フローリング、畳、ベージュの床) の写真
絞り込み:
資材コスト
並び替え:今日の人気順
写真 41〜60 枚目(全 261 枚)
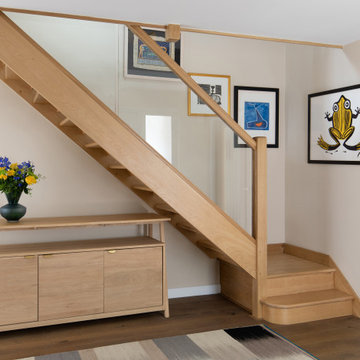
Contemporary hallway with oak and glass staircase with wall art and flat weave rug
サセックスにある高級な中くらいなコンテンポラリースタイルのおしゃれな玄関 (ベージュの壁、無垢フローリング、ベージュの床) の写真
サセックスにある高級な中くらいなコンテンポラリースタイルのおしゃれな玄関 (ベージュの壁、無垢フローリング、ベージュの床) の写真

Reimagining the Foyer began with relocating the existing coat closet in order to widen the narrow entry. To further enhance the entry experience, some simple plan changes transformed the feel of the Foyer. A wall was added to create separation between the Foyer and the Family Room, and a floating ceiling panel adorned with textured wallpaper lowered the tall ceilings in this entry, making the entire sequence more intimate. A geometric wood accent wall is lit from the sides and showcases the mirror, one of many industrial design elements seen throughout the condo. The first introduction of the home’s palette of white, black and natural oak appears here in the Foyer.
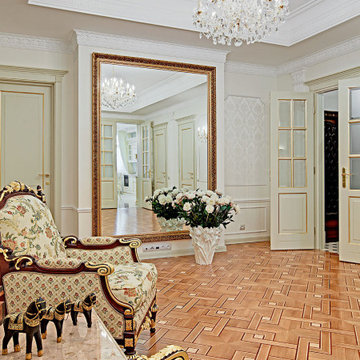
モスクワにある高級な中くらいなトラディショナルスタイルのおしゃれな玄関ホール (白い壁、無垢フローリング、ベージュの床、折り上げ天井、壁紙) の写真
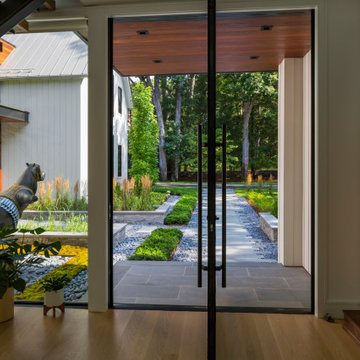
Brand new construction in Westport Connecticut. Transitional design. Classic design with a modern influences. Built with sustainable materials and top quality, energy efficient building supplies. HSL worked with renowned architect Peter Cadoux as general contractor on this new home construction project and met the customer's desire on time and on budget.
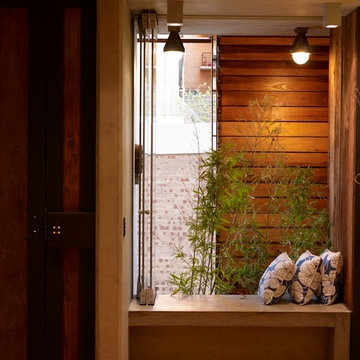
Brett Boardman
Timber and concrete reading nook next to steel and timber front door with bi fold window allowing for airflow and a view to the street.
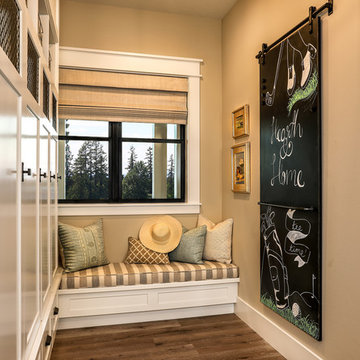
Off the main entry, enter the mud room to access four built-in lockers with a window seat, making getting in and out the door a breeze. A large oversized blackboard adds some farmhouse charm.
For more photos of this project visit our website: https://wendyobrienid.com.
Photography by Valve Interactive: https://valveinteractive.com/
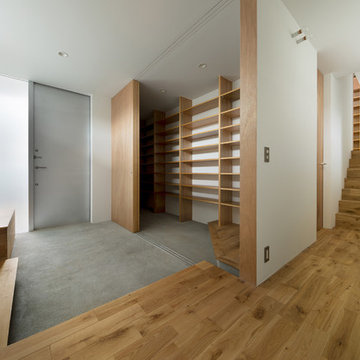
Photo by: Takumi Ota
東京23区にある広いモダンスタイルのおしゃれな玄関ホール (白い壁、無垢フローリング、金属製ドア、ベージュの床) の写真
東京23区にある広いモダンスタイルのおしゃれな玄関ホール (白い壁、無垢フローリング、金属製ドア、ベージュの床) の写真
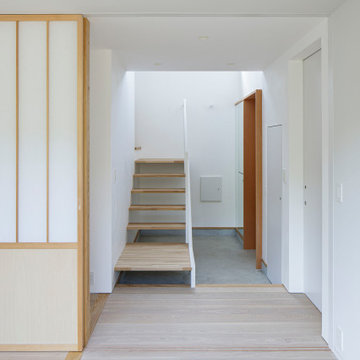
子供部屋から吹抜のある玄関とホールを見たところ。
Photo:中村 晃
東京都下にある高級な中くらいなモダンスタイルのおしゃれな玄関ホール (白い壁、合板フローリング、ベージュの床) の写真
東京都下にある高級な中くらいなモダンスタイルのおしゃれな玄関ホール (白い壁、合板フローリング、ベージュの床) の写真
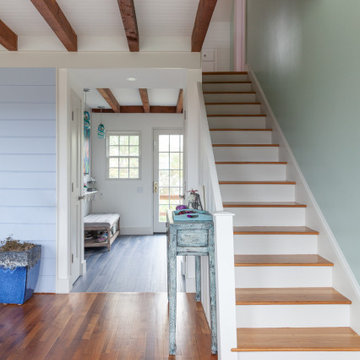
New Mudroom Entryway and Staircase in this Rockport, MA Coastal Cottage Conversion.
ボストンにあるビーチスタイルのおしゃれなマッドルーム (白い壁、無垢フローリング、ベージュの床、表し梁、塗装板張りの壁) の写真
ボストンにあるビーチスタイルのおしゃれなマッドルーム (白い壁、無垢フローリング、ベージュの床、表し梁、塗装板張りの壁) の写真
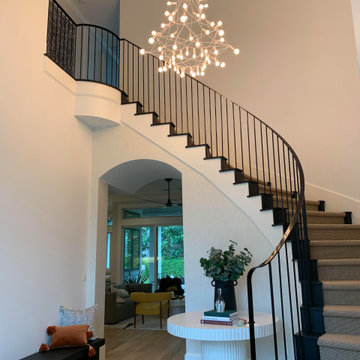
The same entry with two different styles. Transitional to Modern
オースティンにあるお手頃価格の中くらいなトランジショナルスタイルのおしゃれな玄関ロビー (白い壁、無垢フローリング、ベージュの床) の写真
オースティンにあるお手頃価格の中くらいなトランジショナルスタイルのおしゃれな玄関ロビー (白い壁、無垢フローリング、ベージュの床) の写真
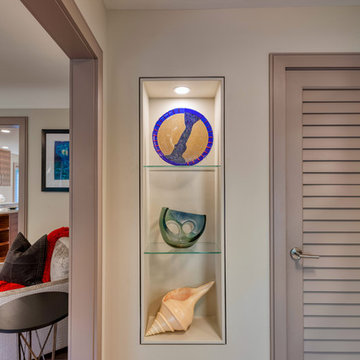
Custom shelving in the front entry was designed to accommodate our clients sculptural collection. This remodel and addition was designed and built by Meadowlark Design+Build in Ann Arbor, Michigan. Photo credits Sean Carter
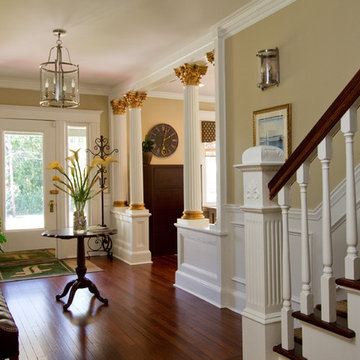
historic residential home, turned into office space
Picture by Photo Graphic Links
ニューヨークにある高級な中くらいなトラディショナルスタイルのおしゃれな玄関ロビー (ベージュの壁、無垢フローリング、白いドア、ベージュの床) の写真
ニューヨークにある高級な中くらいなトラディショナルスタイルのおしゃれな玄関ロビー (ベージュの壁、無垢フローリング、白いドア、ベージュの床) の写真
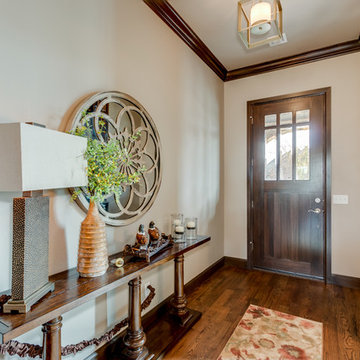
Caleb Collins
オクラホマシティにある高級な中くらいなトラディショナルスタイルのおしゃれな玄関ロビー (ベージュの壁、濃色木目調のドア、無垢フローリング、ベージュの床) の写真
オクラホマシティにある高級な中くらいなトラディショナルスタイルのおしゃれな玄関ロビー (ベージュの壁、濃色木目調のドア、無垢フローリング、ベージュの床) の写真
ブラウンの玄関 (無垢フローリング、合板フローリング、畳、ベージュの床) の写真
3
