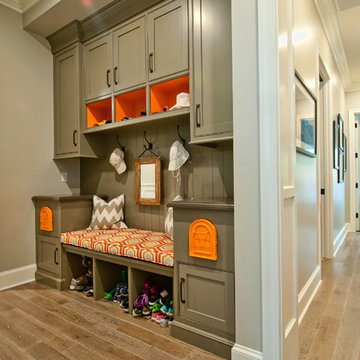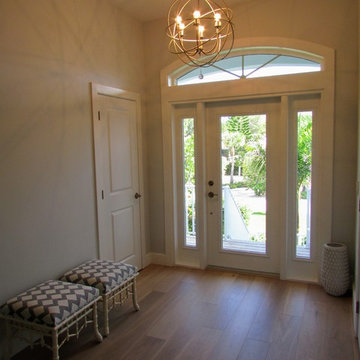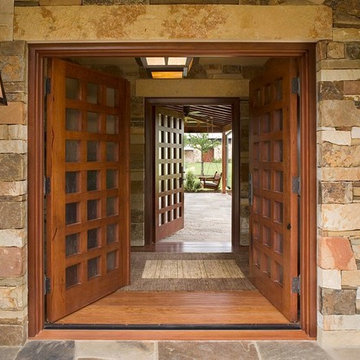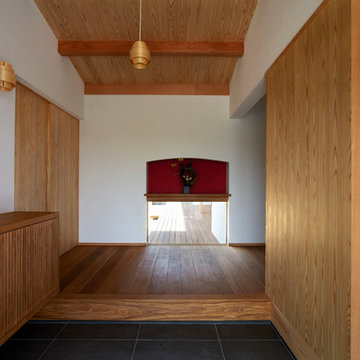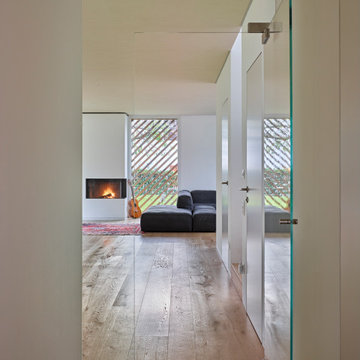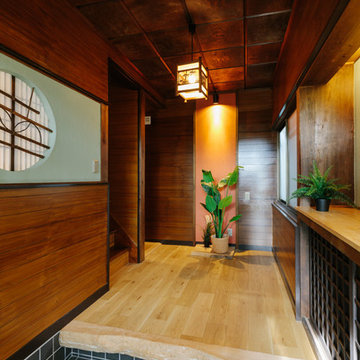ブラウンの玄関 (無垢フローリング、畳、ベージュの床) の写真
絞り込み:
資材コスト
並び替え:今日の人気順
写真 1〜20 枚目(全 231 枚)
1/5

Built by Highland Custom Homes
ソルトレイクシティにある高級な中くらいなトランジショナルスタイルのおしゃれな玄関ホール (無垢フローリング、ベージュの壁、青いドア、ベージュの床) の写真
ソルトレイクシティにある高級な中くらいなトランジショナルスタイルのおしゃれな玄関ホール (無垢フローリング、ベージュの壁、青いドア、ベージュの床) の写真
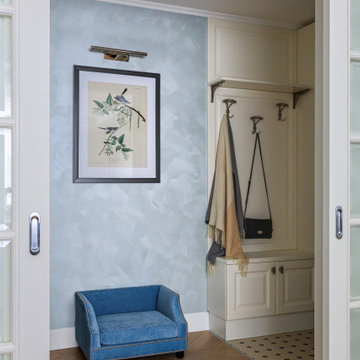
Вид на прихожую. Диван для собачки.
モスクワにある高級な小さなトランジショナルスタイルのおしゃれな玄関ホール (無垢フローリング、ベージュの床、青い壁) の写真
モスクワにある高級な小さなトランジショナルスタイルのおしゃれな玄関ホール (無垢フローリング、ベージュの床、青い壁) の写真

Modern Farmhouse foyer welcomes you with just enough artifacts and accessories. Beautiful fall leaves from the surrounding ground add vibrant color of the harvest season to the foyer.

A view from the double-height entry, showing an interior perspective of the front façade. Appearing on the left the image shows a glimpse of the living room and on the right, the stairs leading down to the entertainment.
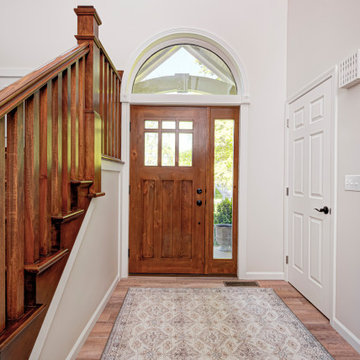
This elegant home remodel created a bright, transitional farmhouse charm, replacing the old, cramped setup with a functional, family-friendly design.
The main entrance exudes timeless elegance with a neutral palette. A polished wooden staircase takes the spotlight, while an elegant rug, perfectly matching the palette, adds warmth and sophistication to the space.
The main entrance exudes timeless elegance with a neutral palette. A polished wooden staircase takes the spotlight, while an elegant rug, perfectly matching the palette, adds warmth and sophistication to the space.
---Project completed by Wendy Langston's Everything Home interior design firm, which serves Carmel, Zionsville, Fishers, Westfield, Noblesville, and Indianapolis.
For more about Everything Home, see here: https://everythinghomedesigns.com/
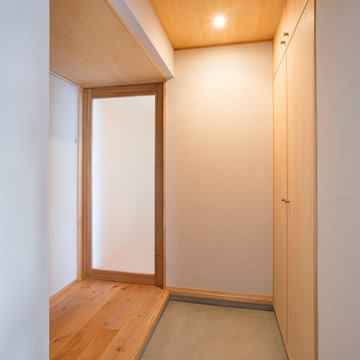
マンションの玄関は窓が無い場合が多く、暗くなりがちです。迎え入れる際に明るい印象を演出すべく、リビングへとつながる框引戸で、自然光を取り入れます。框引戸はポリカーボネートを使用。ガラスの質感を保ちつつ、軽く、割れにも強いので安心です。
照明はライティングディレクターと相談し敷設。ダウンライトは壁に寄せて1つ。強すぎない灯を、漆喰の壁にほんのり投影させました。
中古マンションの空間は、梁が飛び出しているケースがほとんどです。天井の高低差はその梁が原因ですが、梁に見せないよう、自然な空間の造作としてまとめ上げることを意識しています。
©井手孝高

Photo by Randy O'Rourke
ボストンにあるお手頃価格の中くらいなトラディショナルスタイルのおしゃれな玄関ホール (白いドア、無垢フローリング、マルチカラーの壁、ベージュの床) の写真
ボストンにあるお手頃価格の中くらいなトラディショナルスタイルのおしゃれな玄関ホール (白いドア、無垢フローリング、マルチカラーの壁、ベージュの床) の写真
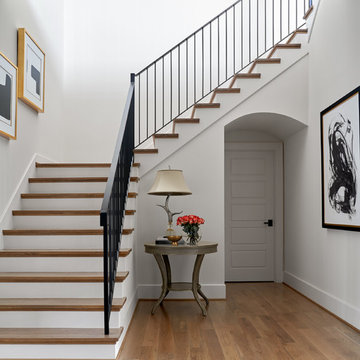
Entryway with 5" white oak flooring and black stair railing. Hardwood flooring and door hardware provided and installed by Natural Selections.
ダラスにある中くらいなトランジショナルスタイルのおしゃれな玄関ロビー (白い壁、無垢フローリング、ベージュの床) の写真
ダラスにある中くらいなトランジショナルスタイルのおしゃれな玄関ロビー (白い壁、無垢フローリング、ベージュの床) の写真
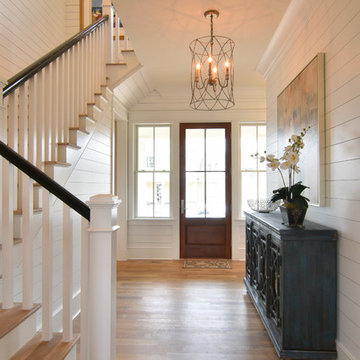
This view is looking from the dining area through the foyer, out the front door. The Mia Chandelier from GabbyHome.com is gorgeous and provides interesting shadows on the wall!
Photo by Tripp Smith Photography

Off the main entry, enter the mud room to access four built-in lockers with a window seat, making getting in and out the door a breeze. Custom barn doors flank the doorway and add a warm farmhouse flavor.
For more photos of this project visit our website: https://wendyobrienid.com.
Photography by Valve Interactive: https://valveinteractive.com/
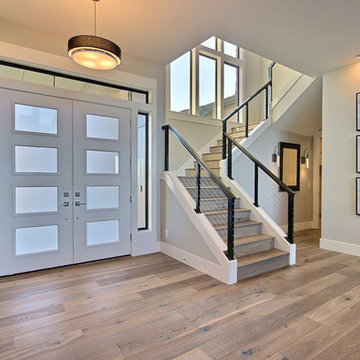
Named for its poise and position, this home's prominence on Dawson's Ridge corresponds to Crown Point on the southern side of the Columbia River. Far reaching vistas, breath-taking natural splendor and an endless horizon surround these walls with a sense of home only the Pacific Northwest can provide. Welcome to The River's Point.
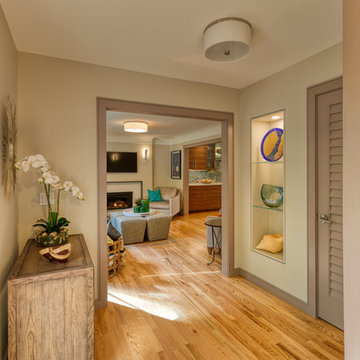
Our client decided to move back into her family home to take care of her aging father. A remodel and size-appropriate addition transformed this home to allow both generations to live safely and comfortably. This remodel and addition was designed and built by Meadowlark Design+Build in Ann Arbor, Michigan. Photo credits Sean Carter
ブラウンの玄関 (無垢フローリング、畳、ベージュの床) の写真
1
