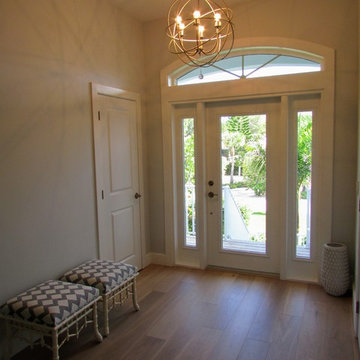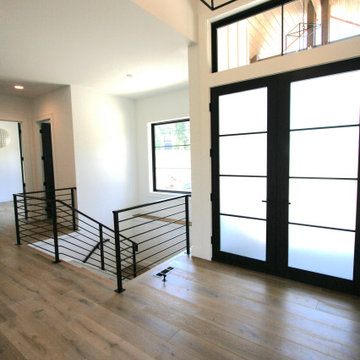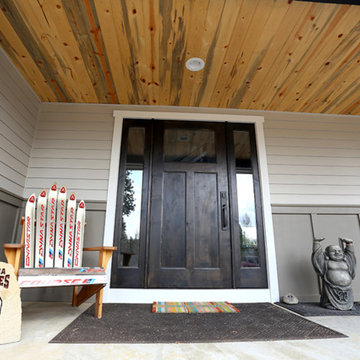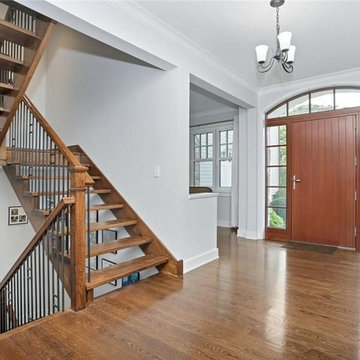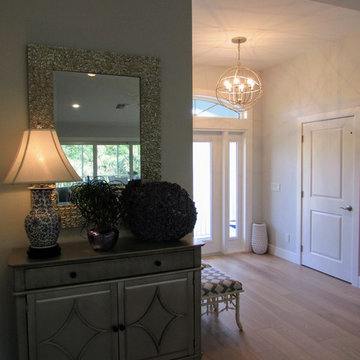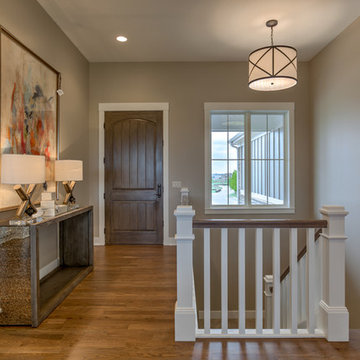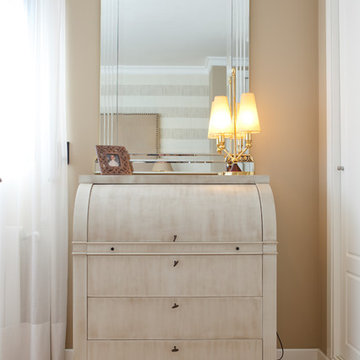ブラウンのトランジショナルスタイルの玄関 (無垢フローリング、合板フローリング、畳、ベージュの床) の写真
絞り込み:
資材コスト
並び替え:今日の人気順
写真 1〜20 枚目(全 37 枚)
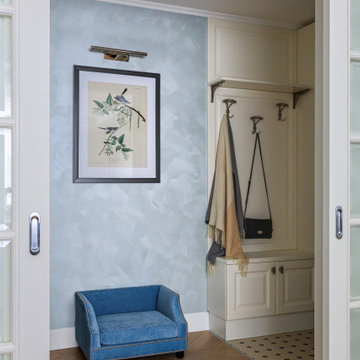
Вид на прихожую. Диван для собачки.
モスクワにある高級な小さなトランジショナルスタイルのおしゃれな玄関ホール (無垢フローリング、ベージュの床、青い壁) の写真
モスクワにある高級な小さなトランジショナルスタイルのおしゃれな玄関ホール (無垢フローリング、ベージュの床、青い壁) の写真

Built by Highland Custom Homes
ソルトレイクシティにある高級な中くらいなトランジショナルスタイルのおしゃれな玄関ホール (無垢フローリング、ベージュの壁、青いドア、ベージュの床) の写真
ソルトレイクシティにある高級な中くらいなトランジショナルスタイルのおしゃれな玄関ホール (無垢フローリング、ベージュの壁、青いドア、ベージュの床) の写真
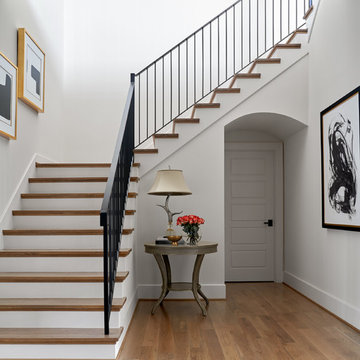
Entryway with 5" white oak flooring and black stair railing. Hardwood flooring and door hardware provided and installed by Natural Selections.
ダラスにある中くらいなトランジショナルスタイルのおしゃれな玄関ロビー (白い壁、無垢フローリング、ベージュの床) の写真
ダラスにある中くらいなトランジショナルスタイルのおしゃれな玄関ロビー (白い壁、無垢フローリング、ベージュの床) の写真
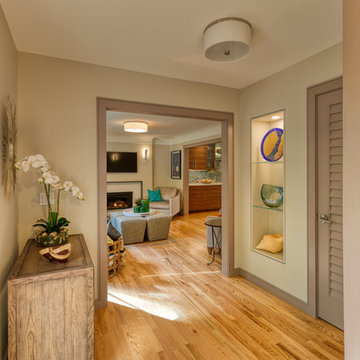
Our client decided to move back into her family home to take care of her aging father. A remodel and size-appropriate addition transformed this home to allow both generations to live safely and comfortably. This remodel and addition was designed and built by Meadowlark Design+Build in Ann Arbor, Michigan. Photo credits Sean Carter
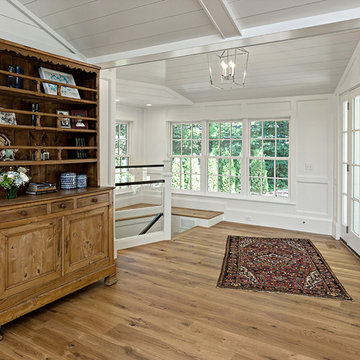
Photography: Ehlen Creative
ミネアポリスにあるトランジショナルスタイルのおしゃれな玄関ロビー (白い壁、無垢フローリング、ベージュの床) の写真
ミネアポリスにあるトランジショナルスタイルのおしゃれな玄関ロビー (白い壁、無垢フローリング、ベージュの床) の写真
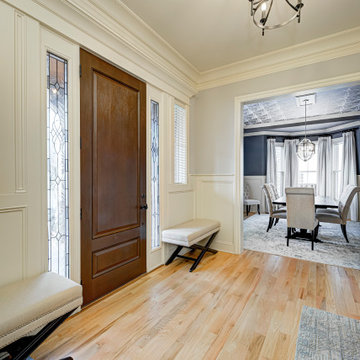
In this gorgeous Carmel residence, the primary objective for the great room was to achieve a more luminous and airy ambiance by eliminating the prevalent brown tones and refinishing the floors to a natural shade.
The kitchen underwent a stunning transformation, featuring white cabinets with stylish navy accents. The overly intricate hood was replaced with a striking two-tone metal hood, complemented by a marble backsplash that created an enchanting focal point. The two islands were redesigned to incorporate a new shape, offering ample seating to accommodate their large family.
In the butler's pantry, floating wood shelves were installed to add visual interest, along with a beverage refrigerator. The kitchen nook was transformed into a cozy booth-like atmosphere, with an upholstered bench set against beautiful wainscoting as a backdrop. An oval table was introduced to add a touch of softness.
To maintain a cohesive design throughout the home, the living room carried the blue and wood accents, incorporating them into the choice of fabrics, tiles, and shelving. The hall bath, foyer, and dining room were all refreshed to create a seamless flow and harmonious transition between each space.
---Project completed by Wendy Langston's Everything Home interior design firm, which serves Carmel, Zionsville, Fishers, Westfield, Noblesville, and Indianapolis.
For more about Everything Home, see here: https://everythinghomedesigns.com/
To learn more about this project, see here:
https://everythinghomedesigns.com/portfolio/carmel-indiana-home-redesign-remodeling
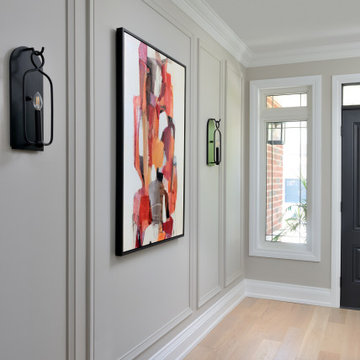
This busy family wanted to update the main floor of their two-story house. They loved the area but wanted to have a fresher contemporary feel in their home. It all started with the kitchen. We redesigned this, added a big island, and changed flooring, lighting, some furnishings, and wall decor. We also added some architectural detailing in the front hallway. They got a new look without having to move!
For more about Lumar Interiors, click here: https://www.lumarinteriors.com/
To learn more about this project, click here:
https://www.lumarinteriors.com/portfolio/upper-thornhill-renovation-decor/
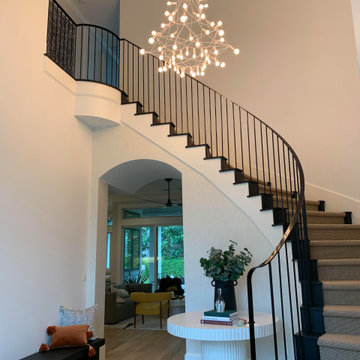
The same entry with two different styles. Transitional to Modern
オースティンにあるお手頃価格の中くらいなトランジショナルスタイルのおしゃれな玄関ロビー (白い壁、無垢フローリング、ベージュの床) の写真
オースティンにあるお手頃価格の中くらいなトランジショナルスタイルのおしゃれな玄関ロビー (白い壁、無垢フローリング、ベージュの床) の写真
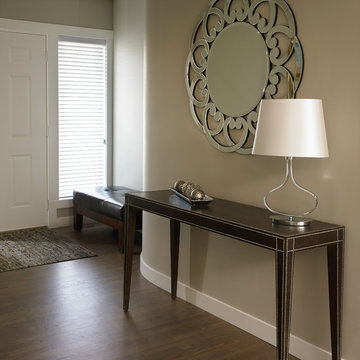
カルガリーにある中くらいなトランジショナルスタイルのおしゃれな玄関ホール (ベージュの壁、無垢フローリング、白いドア、ベージュの床) の写真
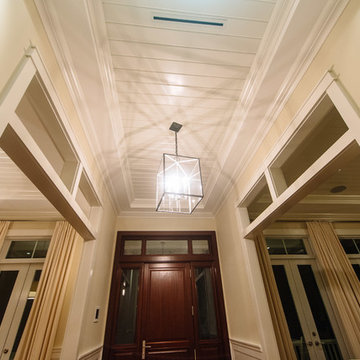
A grand high-vaulted entryway is adorned with a chandelier casting geometric shadows and welcoming soft light, to enhance the details of interior design. A Savant smart home system commands the house with Ruckus Wireless and Sonicwall for network security and robust connectivity.
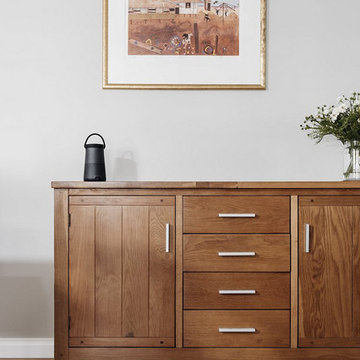
Дубовый паркет и стильный комод из натурального дерева вносят природную теплоту в нейтральную цветовую гамму современного интерьера.
モスクワにあるトランジショナルスタイルのおしゃれな玄関 (グレーの壁、無垢フローリング、ベージュの床) の写真
モスクワにあるトランジショナルスタイルのおしゃれな玄関 (グレーの壁、無垢フローリング、ベージュの床) の写真
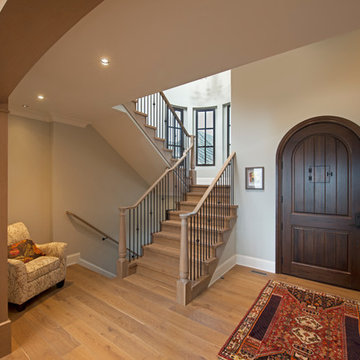
他の地域にある中くらいなトランジショナルスタイルのおしゃれな玄関ドア (グレーの壁、無垢フローリング、濃色木目調のドア、ベージュの床) の写真
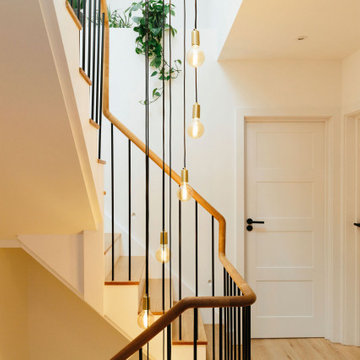
This client was tired of tripping over coats and shoes whenever she came home and so we came up with a storage solution for her hallway that her children would actually use!
This nifty peg board not only looks sleek, but is also flexible for the future, as the pegs can be moved around.
ブラウンのトランジショナルスタイルの玄関 (無垢フローリング、合板フローリング、畳、ベージュの床) の写真
1
