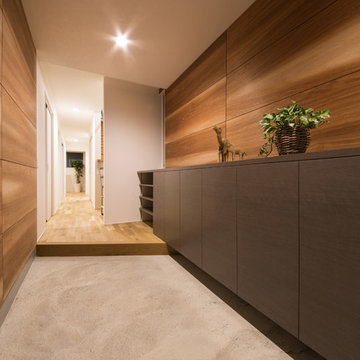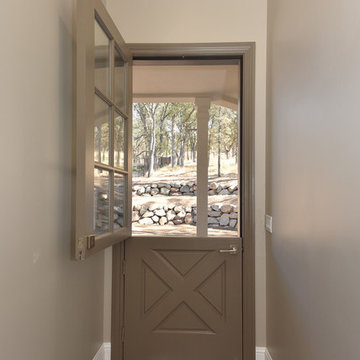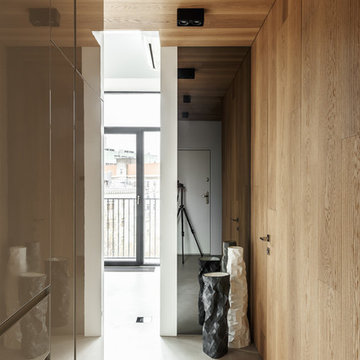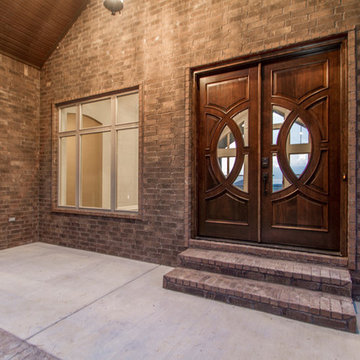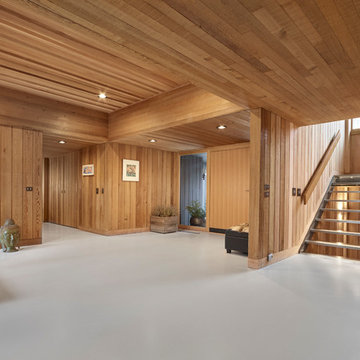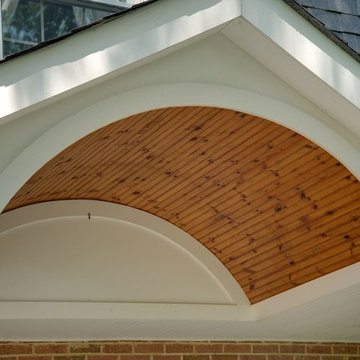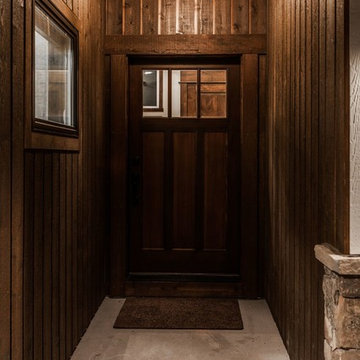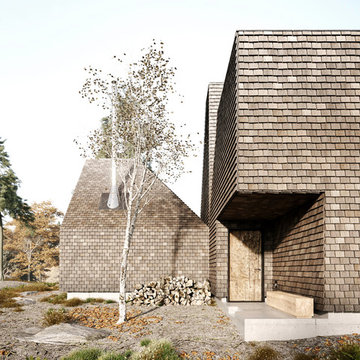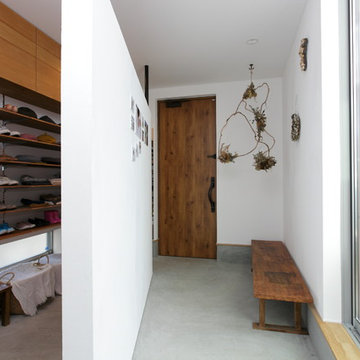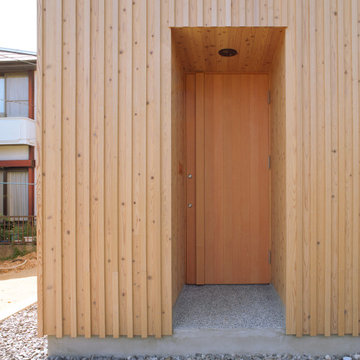ブラウンの玄関 (コンクリートの床、グレーの床、茶色い壁) の写真
絞り込み:
資材コスト
並び替え:今日の人気順
写真 1〜20 枚目(全 53 枚)
1/5
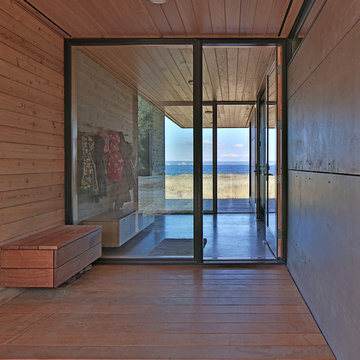
Photo: Studio Zerbey Architecture
シアトルにある高級な中くらいなコンテンポラリースタイルのおしゃれな玄関ドア (ガラスドア、茶色い壁、コンクリートの床、グレーの床) の写真
シアトルにある高級な中くらいなコンテンポラリースタイルのおしゃれな玄関ドア (ガラスドア、茶色い壁、コンクリートの床、グレーの床) の写真
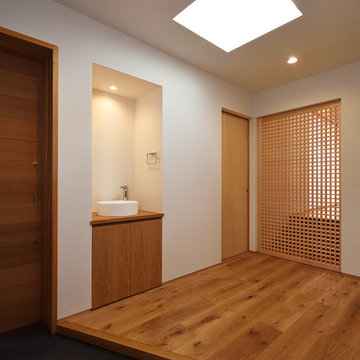
玄関を開けるとトップライトから降り注ぐ陽の光が心地よい玄関ホール。
手洗いも設置されているため、帰宅時に手を洗ってお部屋の中に入っていくことができます。
他の地域にある和風のおしゃれな玄関ドア (茶色い壁、コンクリートの床、木目調のドア、グレーの床) の写真
他の地域にある和風のおしゃれな玄関ドア (茶色い壁、コンクリートの床、木目調のドア、グレーの床) の写真
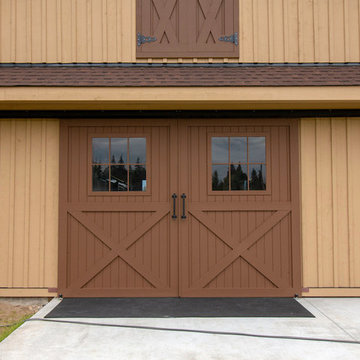
Located in Sultan, Washington this barn home houses miniature therapy horses below and a 1,296 square foot home above. The structure includes a full-length shed roof on one side that's been partially enclosed for additional storage space and access via a roll-up door. The barn level contains three 12'x12' horse stalls, a tack room and wash/groom bay. The paddocks are located off the side of the building with turnouts under a second shed roof. The rear of the building features a 12'x36' deck with 12'x12' timber framed cover. (Photos courtesy of Amsberry's Painting)
Amsberry's Painting stained and painted the structure using WoodScapes Solid Acrylic Stain by Sherwin Williams in order to give the barn home a finish that would last 8-10 years, per the client's request. The doors were painted with Pro Industrial High-Performance Acrylic, also by Sherwin Williams, and the cedar soffits and tresses were clear coated and stained with Helmsmen Waterbased Satin and Preserva Timber Oil
Photo courtesy of Amsberry's Painting
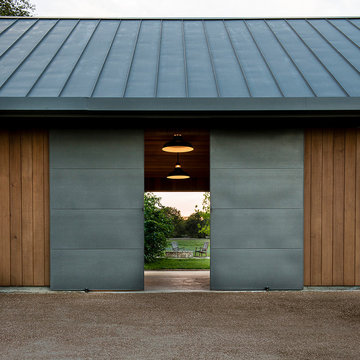
Photo by Casey Woods
オースティンにあるお手頃価格の中くらいなカントリー風のおしゃれな玄関ラウンジ (茶色い壁、コンクリートの床、金属製ドア、グレーの床) の写真
オースティンにあるお手頃価格の中くらいなカントリー風のおしゃれな玄関ラウンジ (茶色い壁、コンクリートの床、金属製ドア、グレーの床) の写真

1階は水周り以外を、4本の柱が立つオープンな空間として作りました。柱間には建具の脱着を想定したレールなどを装備し、建具の付け外しでワンルーム空間から、四つの分節した空間(三つの子供室+玄関ホール)に様変わりできるように考えられています。1階は土間の玄関ホール奥にある開放的な螺旋階段で2・3階とつながりをもたせてあります。
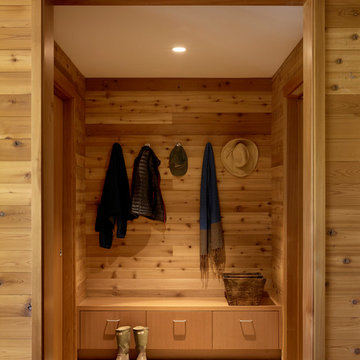
Architects: Turnbull Griffin Haesloop
Photography: Matthew Millman
サンフランシスコにあるカントリー風のおしゃれなマッドルーム (コンクリートの床、茶色い壁、グレーの床) の写真
サンフランシスコにあるカントリー風のおしゃれなマッドルーム (コンクリートの床、茶色い壁、グレーの床) の写真
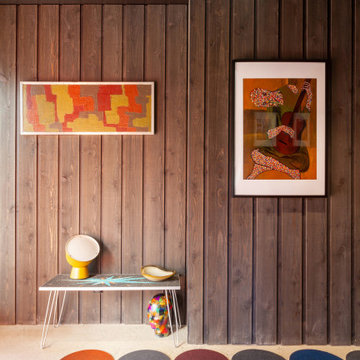
Entry features widened area furnished with colorful art and fixtures - Architect: HAUS | Architecture For Modern Lifestyles - Builder: WERK | Building Modern - Photo: HAUS
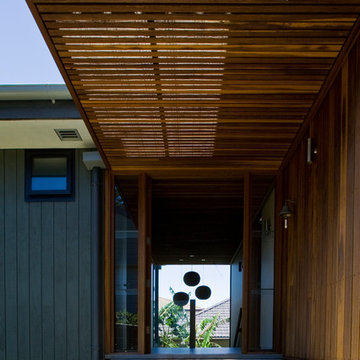
The client for the project has a long standing interest in building sustainability developed through working at the Sustainable Energy Development Authority (SEDA).
With this interest in mind, the client approached CHROFI to design a house that would demonstrate a number of active and passive sustainable initiatives whilst accommodating a contemporary coastal lifestyle.
The project is sited on the south side of Mona Vale Headland and has expansive views over Mona Vale Beach to the south. This south facing aspect and the narrow site proportions combine to limit the passive design potential and accordingly establish the key design challenge for the project.
Our response orients the house toward the view to the south, but opens up the roof at the centre of the house with a large north-facing skylight to admit winter sun to the south facing living areas and to trap and hold the warmth of the winter sun using the thermal mass of the structure.
Other sustainability measures include a 15,000 L rainwater storage tank combined with grey water recycling to minimise water usage, the use of evacuated tubes for in floor heating and hot water supply, and photovoltaic solar panels to provide electricity back to the grid.
The house is a ‘test-bed’ for these and many other sustainability initiatives and the performance of these will be measured after occupancy. The client intends to promote his findings to further the public knowledge of contemporary sustainable architecture via a website, publications and a consultancy service.
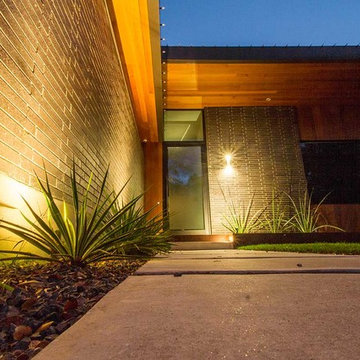
Up lights on the brick wall makes the front entrance a inviting and beautiful aspect of the home.
Photographer: Kirby Betancourt
オースティンにあるお手頃価格の広いコンテンポラリースタイルのおしゃれな玄関ドア (茶色い壁、コンクリートの床、ガラスドア、グレーの床) の写真
オースティンにあるお手頃価格の広いコンテンポラリースタイルのおしゃれな玄関ドア (茶色い壁、コンクリートの床、ガラスドア、グレーの床) の写真
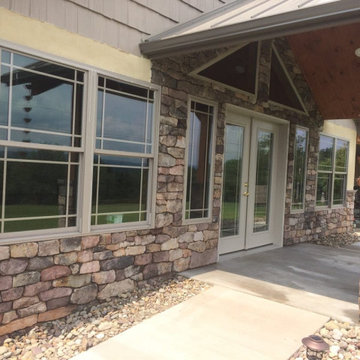
The Quarry Mill's Whitney natural thin stone veneer creates a warm and welcoming exterior front entrance on this stunning residential home. Whitney is a natural hand-picked fieldstone veneer in a rough ledgestone style. Each individual piece of stone has some weathering giving it a variety of color and texture. Whitney falls into the ledgestone category, but it is more irregular than a typical ledgestone. This irregularity is due to the sawing process. The thin veneer is created by sawing only the natural edges of the pieces of raw fieldstone. The pieces of fieldstone used to create Whitney are about the size of a small tire but not necessarily round. Whitney is only cut from the outside edge where the tread on a tire would be. The stone retains its rustic appeal with a natural top and bottom.
ブラウンの玄関 (コンクリートの床、グレーの床、茶色い壁) の写真
1
