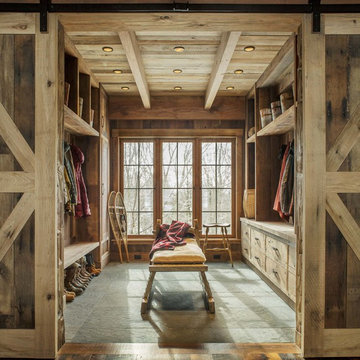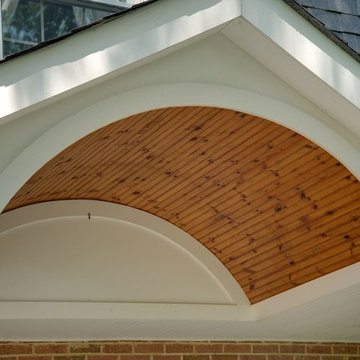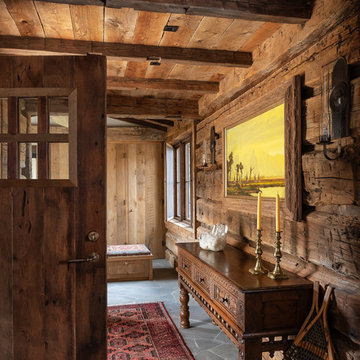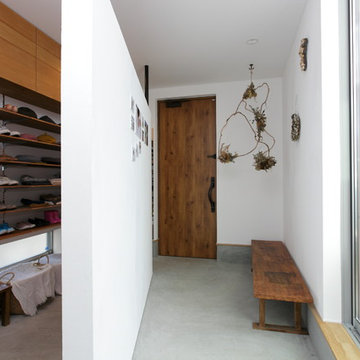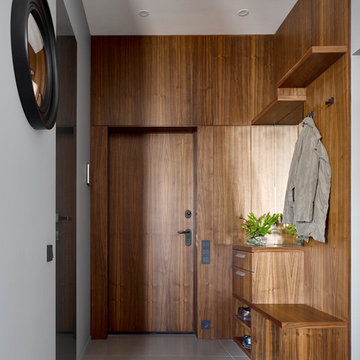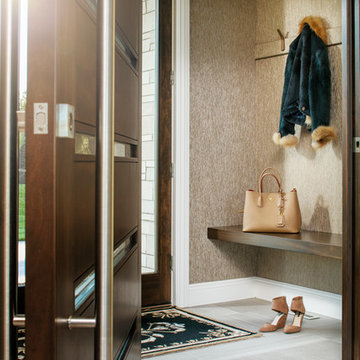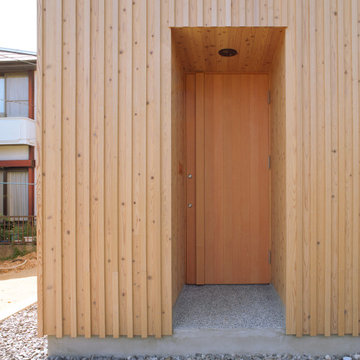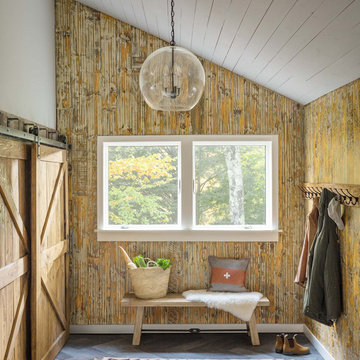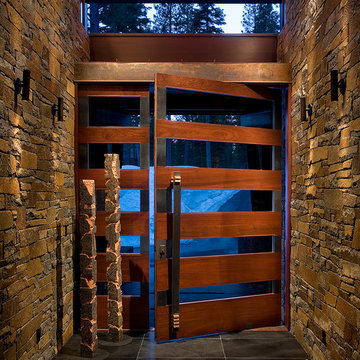ブラウンの玄関 (グレーの床、茶色い壁) の写真
絞り込み:
資材コスト
並び替え:今日の人気順
写真 1〜20 枚目(全 154 枚)
1/4

ボストンにある広いコンテンポラリースタイルのおしゃれなマッドルーム (茶色い壁、ガラスドア、グレーの床、板張り壁) の写真

Request a free catalog: http://www.barnpros.com/catalog
Rethink the idea of home with the Denali 36 Apartment. Located part of the Cumberland Plateau of Alabama, the 36’x 36’ structure has a fully finished garage on the lower floor for equine, garage or storage and a spacious apartment above ideal for living space. For this model, the owner opted to enclose 24 feet of the single shed roof for vehicle parking, leaving the rest for workspace. The optional garage package includes roll-up insulated doors, as seen on the side of the apartment.
The fully finished apartment has 1,000+ sq. ft. living space –enough for a master suite, guest bedroom and bathroom, plus an open floor plan for the kitchen, dining and living room. Complementing the handmade breezeway doors, the owner opted to wrap the posts in cedar and sheetrock the walls for a more traditional home look.
The exterior of the apartment matches the allure of the interior. Jumbo western red cedar cupola, 2”x6” Douglas fir tongue and groove siding all around and shed roof dormers finish off the old-fashioned look the owners were aspiring for.
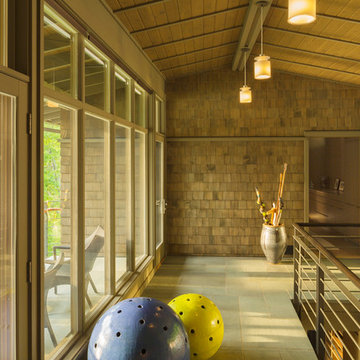
The Fontana Bridge residence is a mountain modern lake home located in the mountains of Swain County. The LEED Gold home is mountain modern house designed to integrate harmoniously with the surrounding Appalachian mountain setting. The understated exterior and the thoughtfully chosen neutral palette blend into the topography of the wooded hillside.

This outdoor porch was enclosed to create a "drop zone" mudroom, allowing for an intermediate space between the outdoors and the living room.
フィラデルフィアにあるラグジュアリーな広いラスティックスタイルのおしゃれなマッドルーム (セラミックタイルの床、グレーの床、茶色い壁、白いドア) の写真
フィラデルフィアにあるラグジュアリーな広いラスティックスタイルのおしゃれなマッドルーム (セラミックタイルの床、グレーの床、茶色い壁、白いドア) の写真
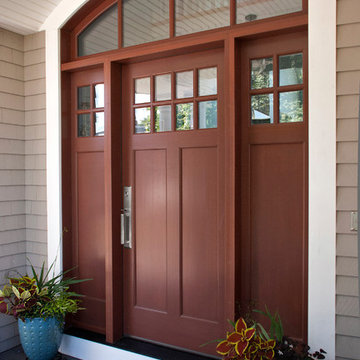
Exterior Door by Captiva Wood Doors, made in Somerset, MA. Trim is WindsorOne.
ボストンにある中くらいなトランジショナルスタイルのおしゃれな玄関ドア (茶色い壁、無垢フローリング、濃色木目調のドア、グレーの床) の写真
ボストンにある中くらいなトランジショナルスタイルのおしゃれな玄関ドア (茶色い壁、無垢フローリング、濃色木目調のドア、グレーの床) の写真
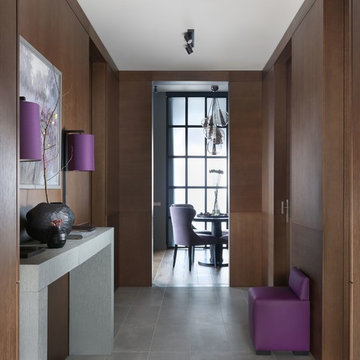
Сергей Красюк
モスクワにあるお手頃価格の中くらいなコンテンポラリースタイルのおしゃれな玄関 (茶色い壁、グレーの床、セラミックタイルの床) の写真
モスクワにあるお手頃価格の中くらいなコンテンポラリースタイルのおしゃれな玄関 (茶色い壁、グレーの床、セラミックタイルの床) の写真
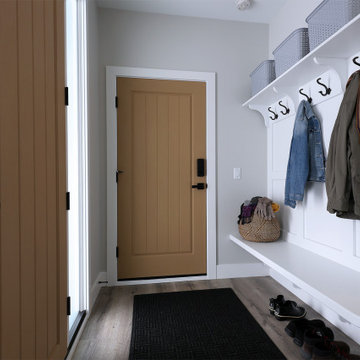
Custom Millwork bootroom entry with plenty of storage. This bright and spacious entry is fully functional for the whole family.
バンクーバーにあるモダンスタイルのおしゃれなマッドルーム (茶色い壁、セラミックタイルの床、グレーの床、塗装板張りの壁) の写真
バンクーバーにあるモダンスタイルのおしゃれなマッドルーム (茶色い壁、セラミックタイルの床、グレーの床、塗装板張りの壁) の写真
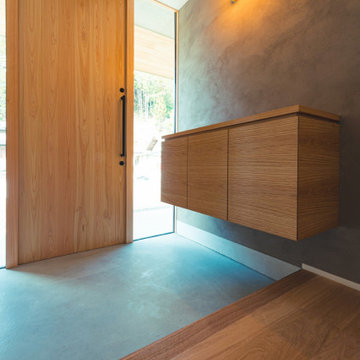
自然と共に暮らす家-和モダンの平屋
木造・平屋、和モダンの一戸建て住宅。
田園風景の中で、「建築・デザイン」×「自然・アウトドア」が融合し、「豊かな暮らし」を実現する住まいです。
他の地域にある和モダンなおしゃれな玄関ホール (茶色い壁、コンクリートの床、木目調のドア、グレーの床、クロスの天井、壁紙、白い天井) の写真
他の地域にある和モダンなおしゃれな玄関ホール (茶色い壁、コンクリートの床、木目調のドア、グレーの床、クロスの天井、壁紙、白い天井) の写真
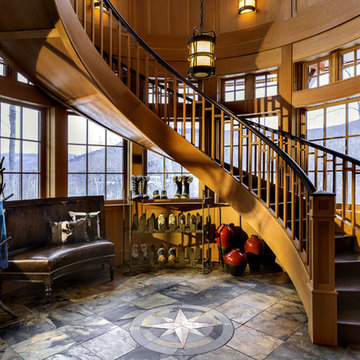
Rob Karosis
バーリントンにあるラグジュアリーな広いラスティックスタイルのおしゃれなマッドルーム (茶色い壁、スレートの床、グレーの床) の写真
バーリントンにあるラグジュアリーな広いラスティックスタイルのおしゃれなマッドルーム (茶色い壁、スレートの床、グレーの床) の写真

Edmund Studios Photography.
A view of the back entry and mud room shows built-in millwork including cubbies, cabinets, drawers, coat hooks, boot shelf and a bench.
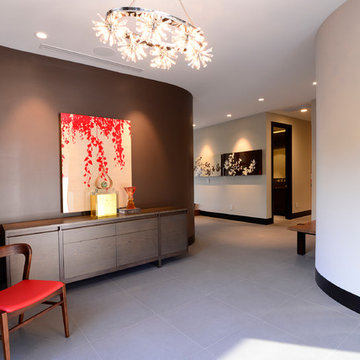
This entryway has curved walls for architectural interest, pleasingly leading into the house interior. The black baseboard was installed to be flush with the wall surface, which has a very sleek look!
Photo by Marcie Heitzmann
ブラウンの玄関 (グレーの床、茶色い壁) の写真
1
