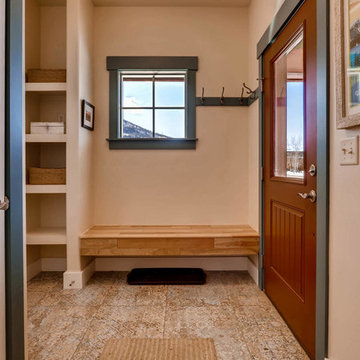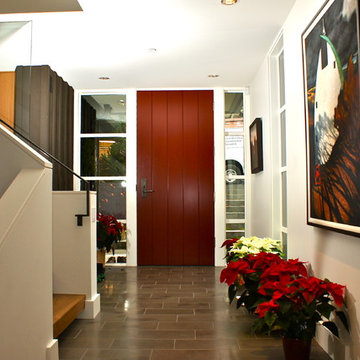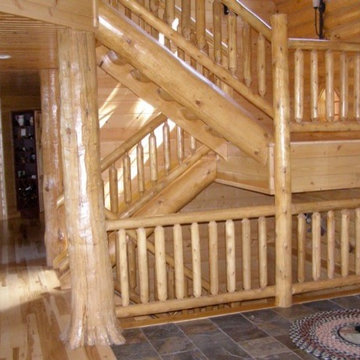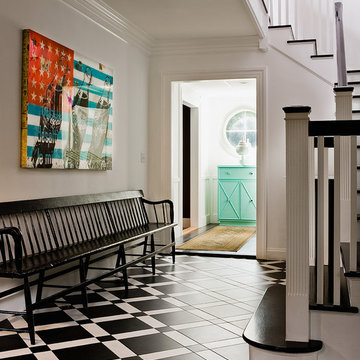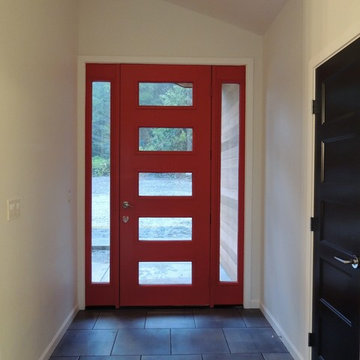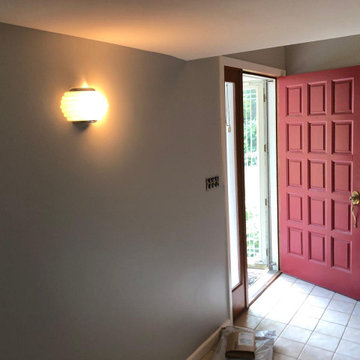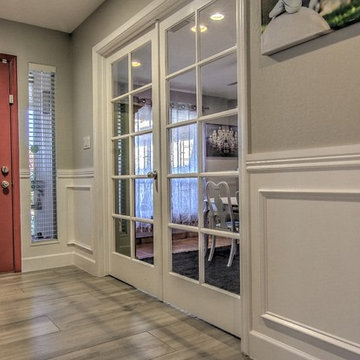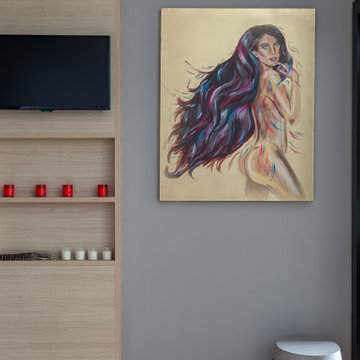ブラウンの玄関 (セラミックタイルの床、磁器タイルの床、赤いドア) の写真
絞り込み:
資材コスト
並び替え:今日の人気順
写真 1〜20 枚目(全 33 枚)
1/5
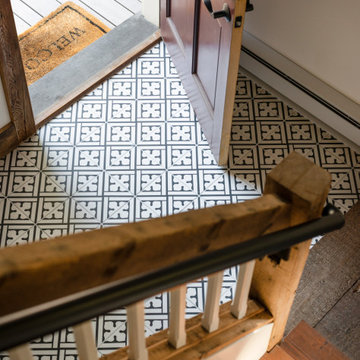
This project hits very close to home for us. Not your typical office space, we re-purposed a 19th century carriage barn into our office and workshop. With no heat, minimum electricity and few windows (most of which were broken), a priority for CEO and Designer Jason Hoffman was to create a space that honors its historic architecture, era and purpose but still offers elements of understated sophistication.
The building is nearly 140 years old, built before many of the trees towering around it had begun growing. It was originally built as a simple, Victorian carriage barn, used to store the family’s horse and buggy. Later, it housed 2,000 chickens when the Owners worked the property as their farm. Then, for many years, it was storage space. Today, it couples as a workshop for our carpentry team, building custom projects and storing equipment, as well as an office loft space ready to welcome clients, visitors and trade partners. We added a small addition onto the existing barn to offer a separate entry way for the office. New stairs and an entrance to the workshop provides for a small, yet inviting foyer space.
From the beginning, even is it’s dark state, Jason loved the ambiance of the old hay loft with its unfinished, darker toned timbers. He knew he wanted to find a way to refinish the space with a focus on those timbers, evident in the statement they make when walking up the stairs. On the exterior, the building received new siding, a new roof and even a new foundation which is a story for another post. Inside, we added skylights, larger windows and a French door, with a small balcony. Along with heat, electricity, WiFi and office furniture, we’re ready for visitors!

Hallway of New England style house with light grey floor tiles, red front door and timber ceiling.
ケルンにある中くらいなカントリー風のおしゃれな玄関ドア (白い壁、セラミックタイルの床、赤いドア、マルチカラーの床) の写真
ケルンにある中くらいなカントリー風のおしゃれな玄関ドア (白い壁、セラミックタイルの床、赤いドア、マルチカラーの床) の写真
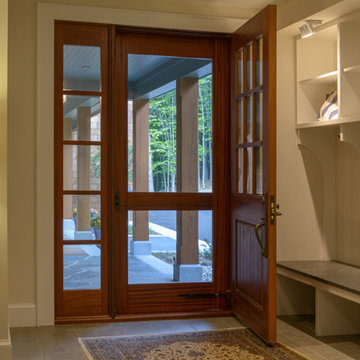
Built by Old Hampshire Designs, Inc.
Sheldon Pennoyer & Renee Fair, Architects
John W. Hession, Photographer
ボストンにある小さなトランジショナルスタイルのおしゃれなマッドルーム (ベージュの壁、セラミックタイルの床、赤いドア、茶色い床) の写真
ボストンにある小さなトランジショナルスタイルのおしゃれなマッドルーム (ベージュの壁、セラミックタイルの床、赤いドア、茶色い床) の写真
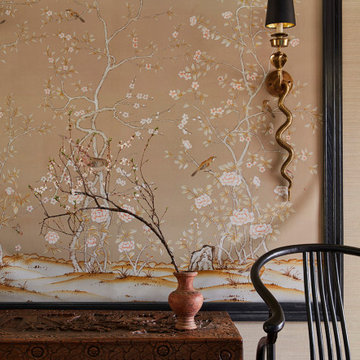
This entry has a beige art piece hung against a beige, textured wallpaper. A dark wooden chest is accompanied by a gold snake light fixture.
デンバーにあるラグジュアリーなエクレクティックスタイルのおしゃれな玄関ロビー (ベージュの壁、セラミックタイルの床、赤いドア、白い床、壁紙) の写真
デンバーにあるラグジュアリーなエクレクティックスタイルのおしゃれな玄関ロビー (ベージュの壁、セラミックタイルの床、赤いドア、白い床、壁紙) の写真
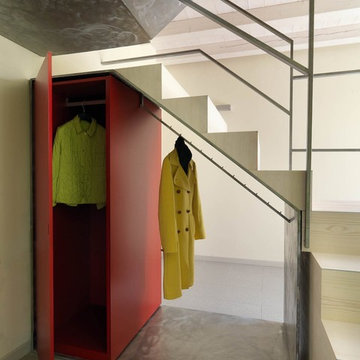
photo by Adriano Pecchio
armadio guardaroba sotto la rampa della scala e barra attaccapanni integrata.
Palette colori: Bianco gesso, rosso scuro, pistacchio, grigio pietra
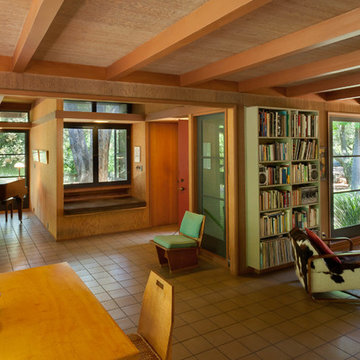
New entry is in addition. There is a four foot wide link between original house and addition with full height windows at both ends. Built-in bench contains a drawer for firewood that can be loaded from outside. Scott Mayoral photo
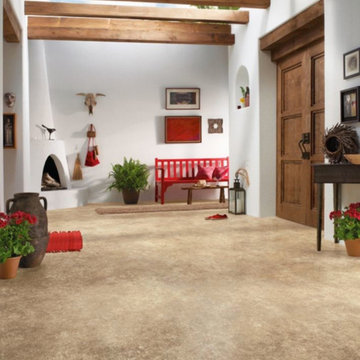
他の地域にあるお手頃価格の中くらいなトラディショナルスタイルのおしゃれな玄関ドア (ベージュの壁、セラミックタイルの床、赤いドア) の写真
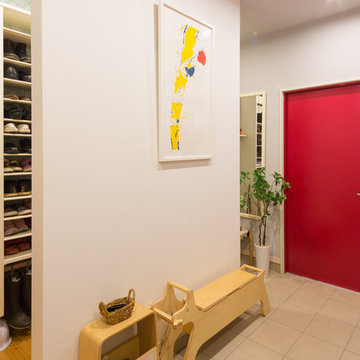
玄関です。
子どものころに見た外国の赤い玄関ドアのかわいい家が憧れだったので、それを実現しました!
材料の手配も自社で行いましたが、今回は玄関ドアを一番はじめに発注しました。
スウェーデンから3か月かけて取り寄せたものです。
広めの空間のエントランスには中央に壁を立てて、
壁の向こうは下足入れやカバンかけなどを設置し家族エントランスにしました。
Photo by 齋藤写真事務所
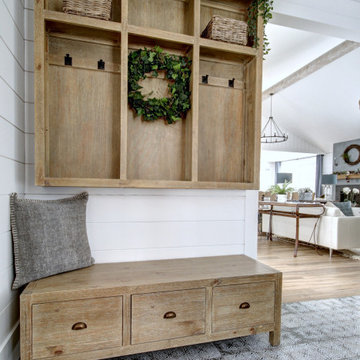
Designer and photographe Lyne Brunet
モントリオールにある高級な広いカントリー風のおしゃれなマッドルーム (白い壁、セラミックタイルの床、赤いドア、白い床) の写真
モントリオールにある高級な広いカントリー風のおしゃれなマッドルーム (白い壁、セラミックタイルの床、赤いドア、白い床) の写真
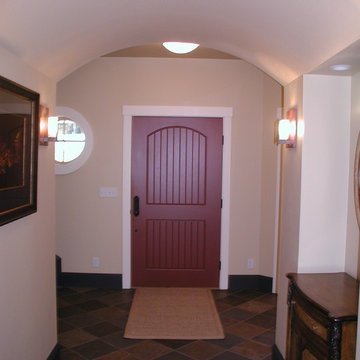
シアトルにあるお手頃価格の中くらいなカントリー風のおしゃれな玄関ホール (ベージュの壁、セラミックタイルの床、赤いドア、マルチカラーの床) の写真
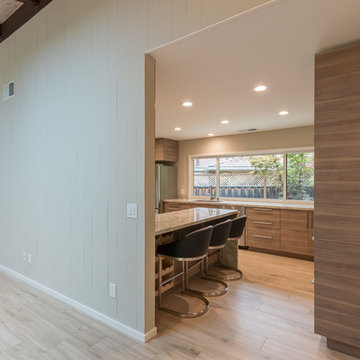
Photo by: John Rider
A view into the kitchen from the entry.
サンフランシスコにあるお手頃価格の中くらいなコンテンポラリースタイルのおしゃれな玄関ロビー (グレーの壁、磁器タイルの床、赤いドア、ベージュの床) の写真
サンフランシスコにあるお手頃価格の中くらいなコンテンポラリースタイルのおしゃれな玄関ロビー (グレーの壁、磁器タイルの床、赤いドア、ベージュの床) の写真
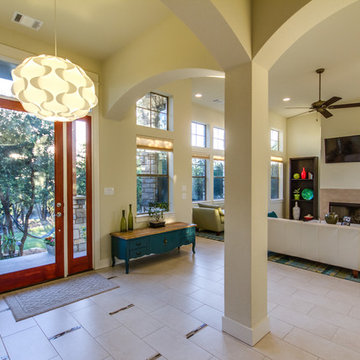
Entry and living area
オースティンにあるお手頃価格の中くらいなトラディショナルスタイルのおしゃれな玄関ロビー (ベージュの壁、磁器タイルの床、赤いドア、白い床) の写真
オースティンにあるお手頃価格の中くらいなトラディショナルスタイルのおしゃれな玄関ロビー (ベージュの壁、磁器タイルの床、赤いドア、白い床) の写真
ブラウンの玄関 (セラミックタイルの床、磁器タイルの床、赤いドア) の写真
1
