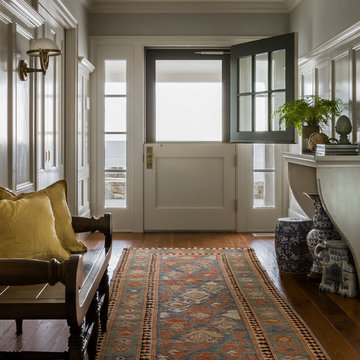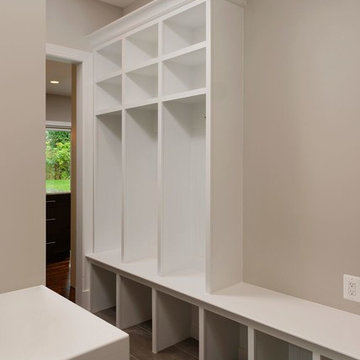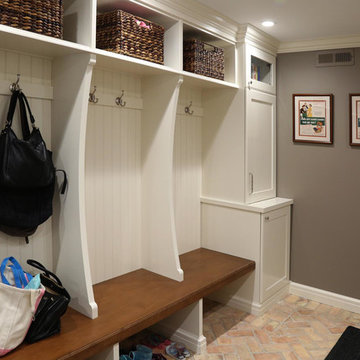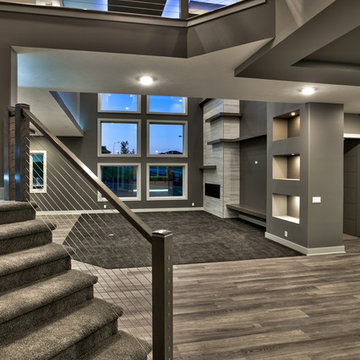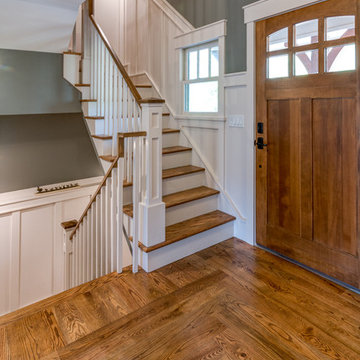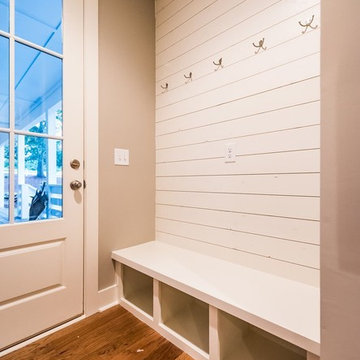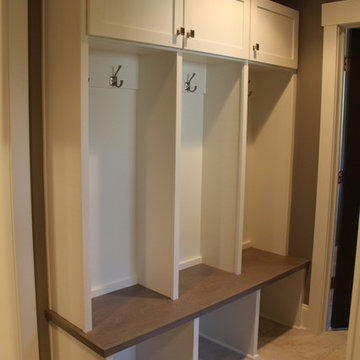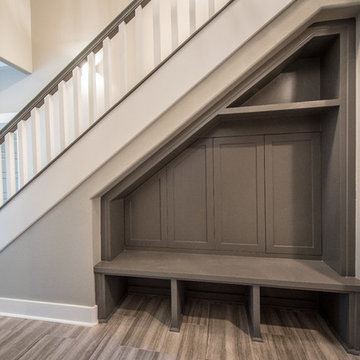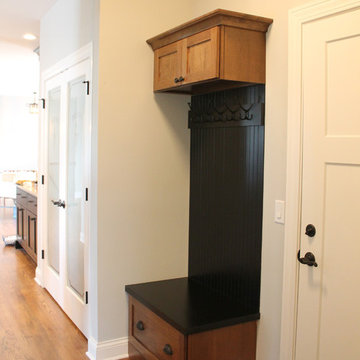ブラウンの玄関 (レンガの床、セラミックタイルの床、無垢フローリング、クッションフロア、グレーの壁) の写真
絞り込み:
資材コスト
並び替え:今日の人気順
写真 1〜20 枚目(全 1,563 枚)
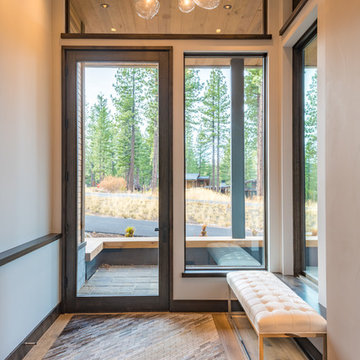
A modern entry way that is full of natural light with views of the mountain landscape surrounding the home. On the floor is a hair-on-hide area rug, with a leather tufted modern bench, and an organic glass shaped chandelier above.
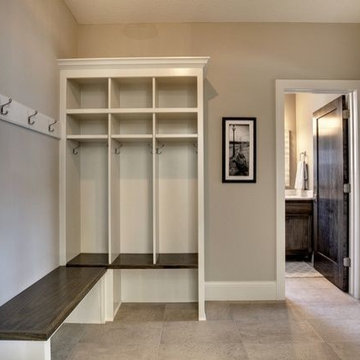
With elegance and simplicity at the forefront, this mudroom is finished off with gorgeous ceramic tile from CAP Carpet & Flooring.
CAP Carpet & Flooring is the leading provider of flooring & area rugs in the Twin Cities. CAP Carpet & Flooring is a locally owned and operated company, and we pride ourselves on helping our customers feel welcome from the moment they walk in the door. We are your neighbors. We work and live in your community and understand your needs. You can expect the very best personal service on every visit to CAP Carpet & Flooring and value and warranties on every flooring purchase. Our design team has worked with homeowners, contractors and builders who expect the best. With over 30 years combined experience in the design industry, Angela, Sandy, Sunnie,Maria, Caryn and Megan will be able to help whether you are in the process of building, remodeling, or re-doing. Our design team prides itself on being well versed and knowledgeable on all the up to date products and trends in the floor covering industry as well as countertops, paint and window treatments. Their passion and knowledge is abundant, and we're confident you'll be nothing short of impressed with their expertise and professionalism. When you love your job, it shows: the enthusiasm and energy our design team has harnessed will bring out the best in your project. Make CAP Carpet & Flooring your first stop when considering any type of home improvement project- we are happy to help you every single step of the way.

Custom designed "cubbies" insure that the Mud Room stays neat & tidy.
Robert Benson Photography
ニューヨークにあるラグジュアリーな広いカントリー風のおしゃれなマッドルーム (グレーの壁、無垢フローリング、白いドア) の写真
ニューヨークにあるラグジュアリーな広いカントリー風のおしゃれなマッドルーム (グレーの壁、無垢フローリング、白いドア) の写真

This 1950’s mid century ranch had good bones, but was not all that it could be - especially for a family of four. The entrance, bathrooms and mudroom lacked storage space and felt dark and dingy.
The main bathroom was transformed back to its original charm with modern updates by moving the tub underneath the window, adding in a double vanity and a built-in laundry hamper and shelves. Casework used satin nickel hardware, handmade tile, and a custom oak vanity with finger pulls instead of hardware to create a neutral, clean bathroom that is still inviting and relaxing.
The entry reflects this natural warmth with a custom built-in bench and subtle marbled wallpaper. The combined laundry, mudroom and boy's bath feature an extremely durable watery blue cement tile and more custom oak built-in pieces. Overall, this renovation created a more functional space with a neutral but warm palette and minimalistic details.
Interior Design: Casework
General Contractor: Raven Builders
Photography: George Barberis
Press: Rebecca Atwood, Rue Magazine
On the Blog: SW Ranch Master Bath Before & After
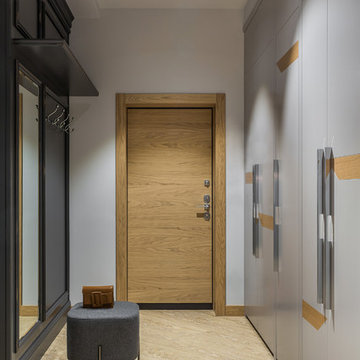
Архитектор: Егоров Кирилл
Текстиль: Егорова Екатерина
Фотограф: Спиридонов Роман
Стилист: Шимкевич Евгения
他の地域にあるお手頃価格の中くらいなコンテンポラリースタイルのおしゃれな玄関ホール (グレーの壁、クッションフロア、木目調のドア、黄色い床) の写真
他の地域にあるお手頃価格の中くらいなコンテンポラリースタイルのおしゃれな玄関ホール (グレーの壁、クッションフロア、木目調のドア、黄色い床) の写真
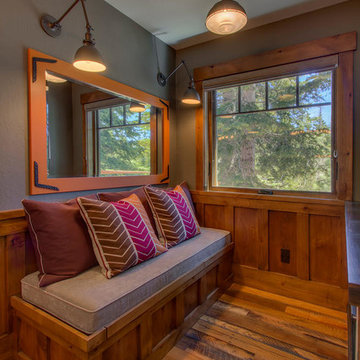
Reading nook with wood wainscot and a built-in bench contains storage below.
サクラメントにあるお手頃価格の中くらいなラスティックスタイルのおしゃれな玄関 (グレーの壁、無垢フローリング) の写真
サクラメントにあるお手頃価格の中くらいなラスティックスタイルのおしゃれな玄関 (グレーの壁、無垢フローリング) の写真

Built in dark wood bench with integrated boot storage. Large format stone-effect floor tile. Photography by Spacecrafting.
ミネアポリスにある高級な広いトラディショナルスタイルのおしゃれなマッドルーム (グレーの壁、セラミックタイルの床、白いドア) の写真
ミネアポリスにある高級な広いトラディショナルスタイルのおしゃれなマッドルーム (グレーの壁、セラミックタイルの床、白いドア) の写真

Our clients were relocating from the upper peninsula to the lower peninsula and wanted to design a retirement home on their Lake Michigan property. The topography of their lot allowed for a walk out basement which is practically unheard of with how close they are to the water. Their view is fantastic, and the goal was of course to take advantage of the view from all three levels. The positioning of the windows on the main and upper levels is such that you feel as if you are on a boat, water as far as the eye can see. They were striving for a Hamptons / Coastal, casual, architectural style. The finished product is just over 6,200 square feet and includes 2 master suites, 2 guest bedrooms, 5 bathrooms, sunroom, home bar, home gym, dedicated seasonal gear / equipment storage, table tennis game room, sauna, and bonus room above the attached garage. All the exterior finishes are low maintenance, vinyl, and composite materials to withstand the blowing sands from the Lake Michigan shoreline.
ブラウンの玄関 (レンガの床、セラミックタイルの床、無垢フローリング、クッションフロア、グレーの壁) の写真
1


