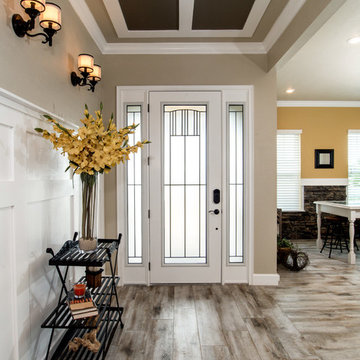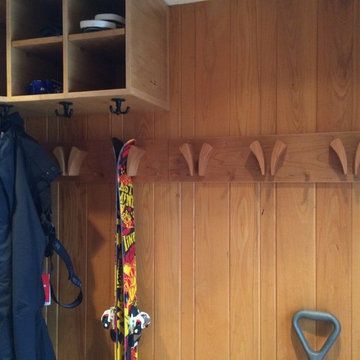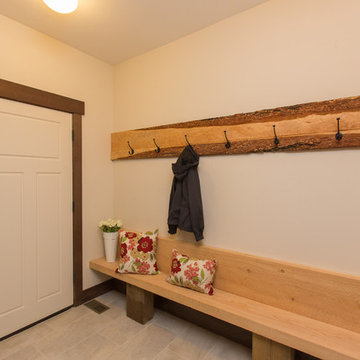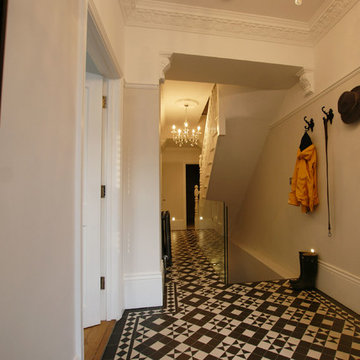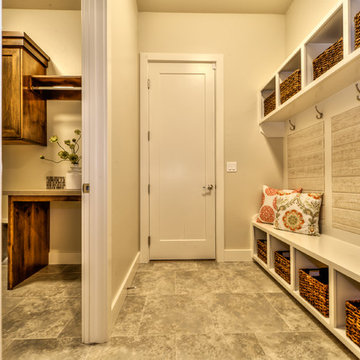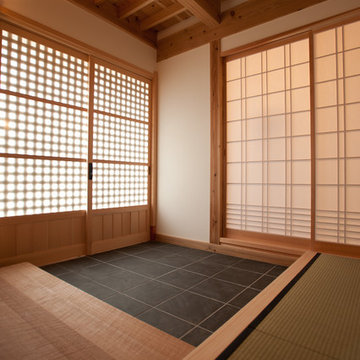ブラウンの玄関 (竹フローリング、セラミックタイルの床、リノリウムの床) の写真
絞り込み:
資材コスト
並び替え:今日の人気順
写真 1〜20 枚目(全 2,831 枚)
1/5
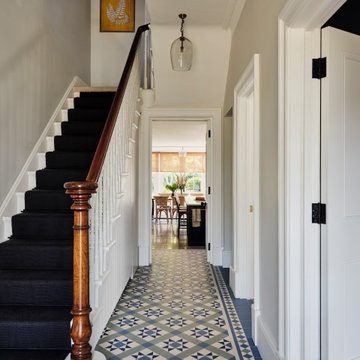
We laid mosaic floor tiles in the hallway of this Isle of Wight holiday home, redecorated, changed the ironmongery & added a dark stair runner with black stair rods.

Today’s basements are much more than dark, dingy spaces or rec rooms of years ago. Because homeowners are spending more time in them, basements have evolved into lower-levels with distinctive spaces, complete with stone and marble fireplaces, sitting areas, coffee and wine bars, home theaters, over sized guest suites and bathrooms that rival some of the most luxurious resort accommodations.
Gracing the lakeshore of Lake Beulah, this homes lower-level presents a beautiful opening to the deck and offers dynamic lake views. To take advantage of the home’s placement, the homeowner wanted to enhance the lower-level and provide a more rustic feel to match the home’s main level, while making the space more functional for boating equipment and easy access to the pier and lakefront.
Jeff Auberger designed a seating area to transform into a theater room with a touch of a button. A hidden screen descends from the ceiling, offering a perfect place to relax after a day on the lake. Our team worked with a local company that supplies reclaimed barn board to add to the decor and finish off the new space. Using salvaged wood from a corn crib located in nearby Delavan, Jeff designed a charming area near the patio door that features two closets behind sliding barn doors and a bench nestled between the closets, providing an ideal spot to hang wet towels and store flip flops after a day of boating. The reclaimed barn board was also incorporated into built-in shelving alongside the fireplace and an accent wall in the updated kitchenette.
Lastly the children in this home are fans of the Harry Potter book series, so naturally, there was a Harry Potter themed cupboard under the stairs created. This cozy reading nook features Hogwartz banners and wizarding wands that would amaze any fan of the book series.
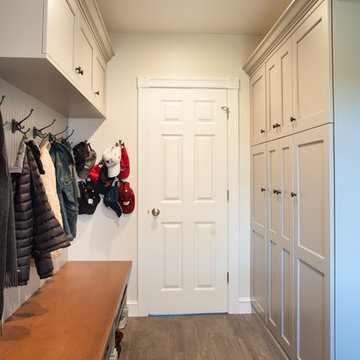
ボストンにある高級な中くらいなトランジショナルスタイルのおしゃれな玄関 (ベージュの壁、セラミックタイルの床、白いドア、茶色い床) の写真
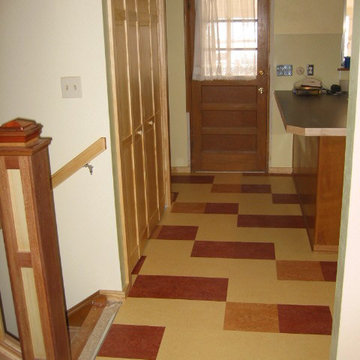
Colors: Henna, Natural Corn, Barbados
シカゴにあるお手頃価格の中くらいなラスティックスタイルのおしゃれな玄関ドア (リノリウムの床、白い壁、濃色木目調のドア) の写真
シカゴにあるお手頃価格の中くらいなラスティックスタイルのおしゃれな玄関ドア (リノリウムの床、白い壁、濃色木目調のドア) の写真
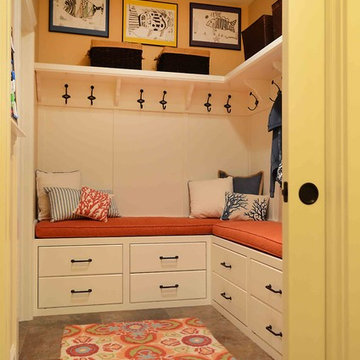
Ken Pamatat
ニューヨークにある高級な中くらいなトラディショナルスタイルのおしゃれなマッドルーム (ベージュの壁、セラミックタイルの床、茶色い床) の写真
ニューヨークにある高級な中くらいなトラディショナルスタイルのおしゃれなマッドルーム (ベージュの壁、セラミックタイルの床、茶色い床) の写真
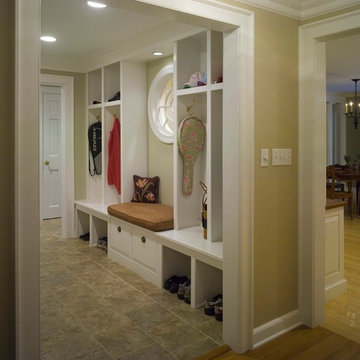
New Mud Room buillt by Philip Rochelle. www.rochellebuilding.com
photography by David Van Scott
ニューヨークにあるエクレクティックスタイルのおしゃれなマッドルーム (ベージュの壁、セラミックタイルの床) の写真
ニューヨークにあるエクレクティックスタイルのおしゃれなマッドルーム (ベージュの壁、セラミックタイルの床) の写真

Spacious mudroom for the kids to kick off their muddy boots or snowy wet clothes. The 10' tall cabinets are reclaimed barn wood and have metal mesh to allow for air flow and drying of clothes.

Entrance hall with driftwood side table and cream armchairs. Panelled walls with plastered wall lights.
他の地域にあるラグジュアリーな広いおしゃれな玄関ホール (セラミックタイルの床、青いドア、白い床、パネル壁、白い天井) の写真
他の地域にあるラグジュアリーな広いおしゃれな玄関ホール (セラミックタイルの床、青いドア、白い床、パネル壁、白い天井) の写真

Mediterranean retreat perched above a golf course overlooking the ocean.
サンフランシスコにあるラグジュアリーな広い地中海スタイルのおしゃれな玄関ロビー (ベージュの壁、セラミックタイルの床、茶色いドア、ベージュの床) の写真
サンフランシスコにあるラグジュアリーな広い地中海スタイルのおしゃれな玄関ロビー (ベージュの壁、セラミックタイルの床、茶色いドア、ベージュの床) の写真
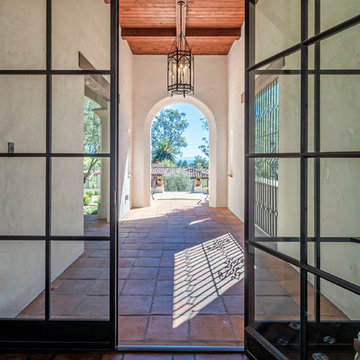
Creating a new formal entry was one of the key elements of this project.
Architect: The Warner Group.
Photographer: Kelly Teich
サンタバーバラにある高級な広い地中海スタイルのおしゃれな玄関ドア (白い壁、セラミックタイルの床、ガラスドア、赤い床) の写真
サンタバーバラにある高級な広い地中海スタイルのおしゃれな玄関ドア (白い壁、セラミックタイルの床、ガラスドア、赤い床) の写真
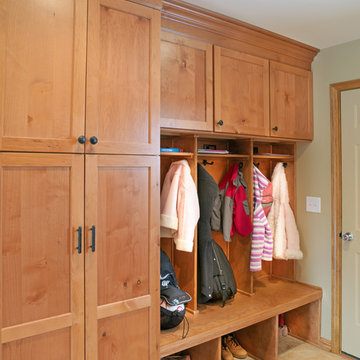
Mudroom / Laundry storage and locker cabinets. Knotty Alder cabinets and components from Woodharbor. Designed by Monica Lewis, CMKBD, MCR, UDCP of J.S. Brown & Company.
Photos by J.E. Evans.

明るく広々とした玄関
無垢本花梨材ヘリンボーンフローリングがアクセント
他の地域にあるお手頃価格の中くらいなモダンスタイルのおしゃれな玄関 (白い壁、セラミックタイルの床、黒いドア、茶色い床、クロスの天井、壁紙、白い天井) の写真
他の地域にあるお手頃価格の中くらいなモダンスタイルのおしゃれな玄関 (白い壁、セラミックタイルの床、黒いドア、茶色い床、クロスの天井、壁紙、白い天井) の写真
ブラウンの玄関 (竹フローリング、セラミックタイルの床、リノリウムの床) の写真
1

