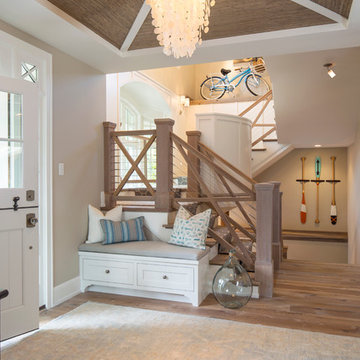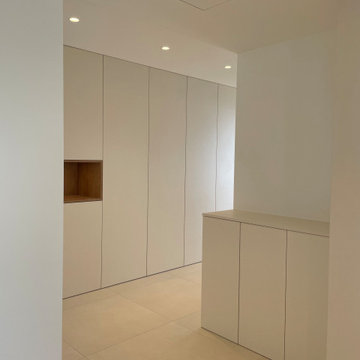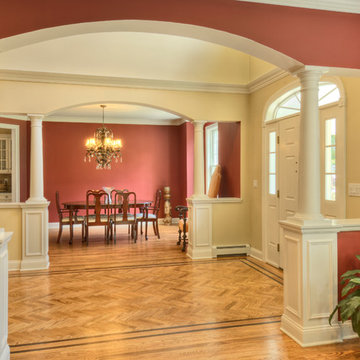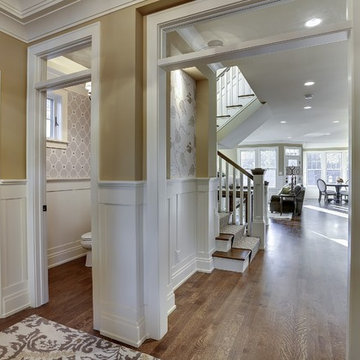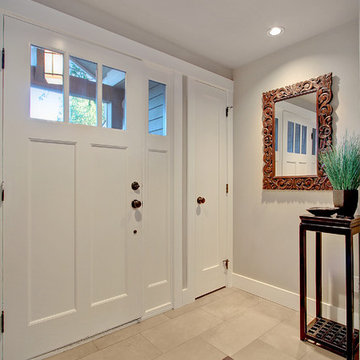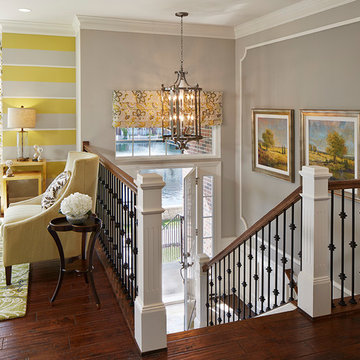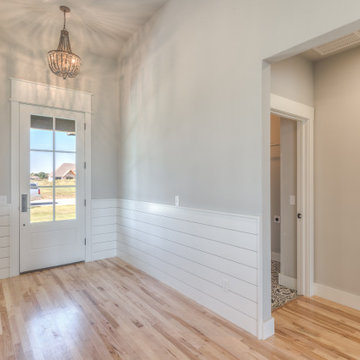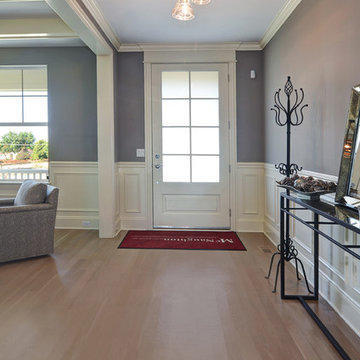ブラウンの、木目調の玄関ロビー (白いドア) の写真
絞り込み:
資材コスト
並び替え:今日の人気順
写真 41〜60 枚目(全 2,122 枚)
1/5
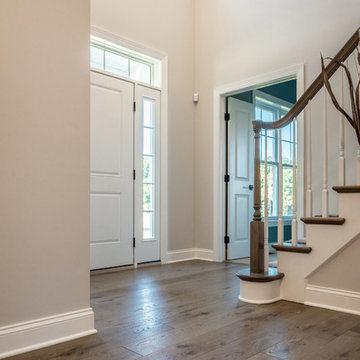
Samadhi Floor from The Akasha Collection:
https://revelwoods.com/products/857/detail

Having been neglected for nearly 50 years, this home was rescued by new owners who sought to restore the home to its original grandeur. Prominently located on the rocky shoreline, its presence welcomes all who enter into Marblehead from the Boston area. The exterior respects tradition; the interior combines tradition with a sparse respect for proportion, scale and unadorned beauty of space and light.
This project was featured in Design New England Magazine. http://bit.ly/SVResurrection
Photo Credit: Eric Roth

Cet appartement situé dans le XVe arrondissement parisien présentait des volumes intéressants et généreux, mais manquait de chaleur : seuls des murs blancs et un carrelage anthracite rythmaient les espaces. Ainsi, un seul maitre mot pour ce projet clé en main : égayer les lieux !
Une entrée effet « wow » dans laquelle se dissimule une buanderie derrière une cloison miroir, trois chambres avec pour chacune d’entre elle un code couleur, un espace dressing et des revêtements muraux sophistiqués, ainsi qu’une cuisine ouverte sur la salle à manger pour d’avantage de convivialité. Le salon quant à lui, se veut généreux mais intimiste, une grande bibliothèque sur mesure habille l’espace alliant options de rangements et de divertissements. Un projet entièrement sur mesure pour une ambiance contemporaine aux lignes délicates.
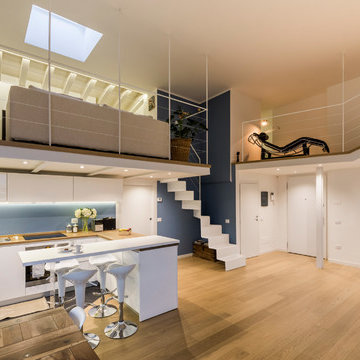
La scala conduce al soppalco sovrastante la cucina che attraverso un corridoio conduce alla passerella sopra all'ingresso.
Foto di Simone Marulli
ミラノにあるお手頃価格の中くらいな北欧スタイルのおしゃれな玄関ロビー (マルチカラーの壁、淡色無垢フローリング、白いドア、ベージュの床) の写真
ミラノにあるお手頃価格の中くらいな北欧スタイルのおしゃれな玄関ロビー (マルチカラーの壁、淡色無垢フローリング、白いドア、ベージュの床) の写真
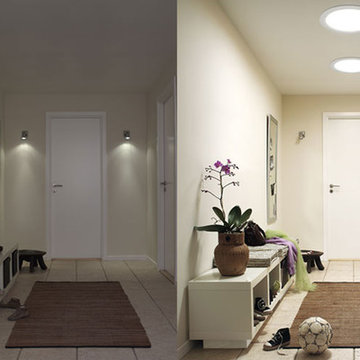
As we grow older, we need more light to see well. To meet these inevitable needs, VELUX skylights make rooms brighter and safer.
Photo Courtesy of VELUX
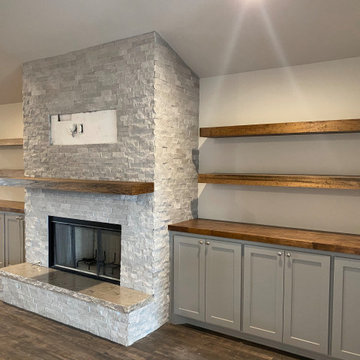
Classic modern entry room with wooden print vinyl floors and a vaulted ceiling with an exposed beam and a wooden ceiling fan. There's a white brick fireplace surrounded by grey cabinets and wooden shelves. There are three hanging kitchen lights- one over the sink and two over the kitchen island. There are eight recessed lights in the kitchen as well, and four in the entry room.
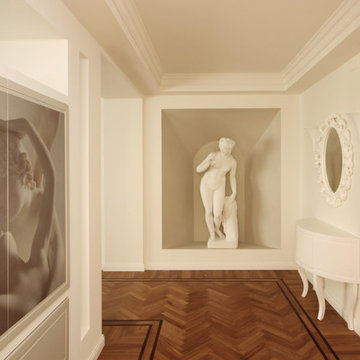
Un arredamento Classico Contemporaneo è stata la scelta di stile di un Progetto d’Interni di un Attico a Perugia in occasione del quale si è creata una sfida sul Design molto stimolante. Quando ho conosciuto la committenza la richiesta è stata forte e chiara: vorremmo una casa in stile classico!
Parlavamo di un splendido attico in un condominio di pregio degli anni ’80 che avremmo ristrutturato completamente, perciò la mia prima preoccupazione è stata quella di riuscire a rispettare i desideri estetici dei nuovi proprietari, ma tenendo conto di due aspetti importanti: ok il classico, ma siamo in un condominio moderno e siamo nel 2015! Ecco che in questa Ristrutturazione e Progetto di Arredamento d’Interni è nato lo sforzo di trovare un compromesso stilistico che restituisse come risultato una casa dalle atmosfere e dai sapori di un eleganza classica, ma che allo stesso tempo avesse una freschezza formale moderna, e contemporanea, una casa che raccontasse qualcosa dei nostri tempi, e non dei tempi passati.
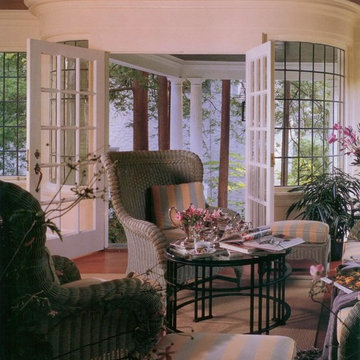
Porte-Cochere Entry Veranda
Welcoming Wicker and Modern Furniture
ニューヨークにある広いモダンスタイルのおしゃれな玄関ロビー (無垢フローリング、白いドア) の写真
ニューヨークにある広いモダンスタイルのおしゃれな玄関ロビー (無垢フローリング、白いドア) の写真

Full renovation of this is a one of a kind condominium overlooking the 6th fairway at El Macero Country Club. It was gorgeous back in 1971 and now it's "spectacular spectacular!" all over again. Check out this contemporary gem!

Evoluzione di un progetto di ristrutturazione completa appartamento da 110mq
ミラノにある高級な小さなコンテンポラリースタイルのおしゃれな玄関ロビー (白い壁、淡色無垢フローリング、白いドア、茶色い床、折り上げ天井、白い天井) の写真
ミラノにある高級な小さなコンテンポラリースタイルのおしゃれな玄関ロビー (白い壁、淡色無垢フローリング、白いドア、茶色い床、折り上げ天井、白い天井) の写真
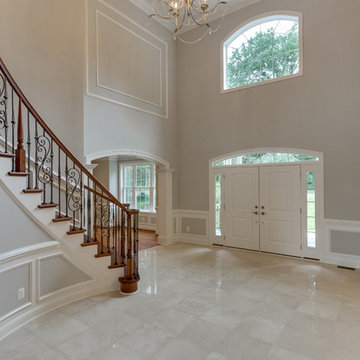
Asta Homes
Great Falls, VA 22066
ワシントンD.C.にあるトラディショナルスタイルのおしゃれな玄関ロビー (グレーの壁、大理石の床、白いドア、ベージュの床) の写真
ワシントンD.C.にあるトラディショナルスタイルのおしゃれな玄関ロビー (グレーの壁、大理石の床、白いドア、ベージュの床) の写真
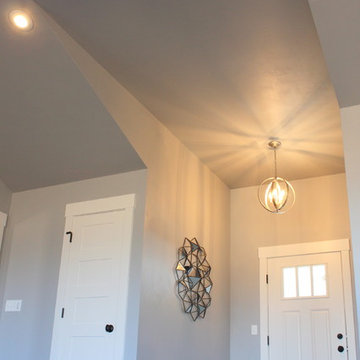
Craftsman doors and dark wood floors bring character to a new build.
他の地域にある中くらいなトラディショナルスタイルのおしゃれな玄関ロビー (グレーの壁、濃色無垢フローリング、白いドア) の写真
他の地域にある中くらいなトラディショナルスタイルのおしゃれな玄関ロビー (グレーの壁、濃色無垢フローリング、白いドア) の写真
ブラウンの、木目調の玄関ロビー (白いドア) の写真
3
