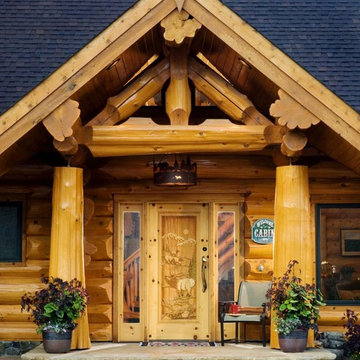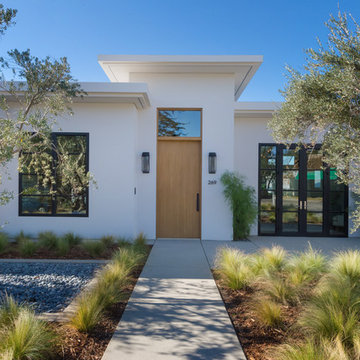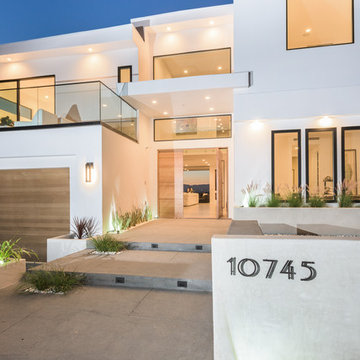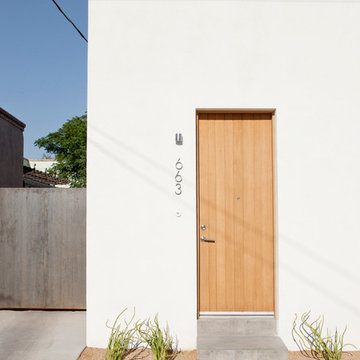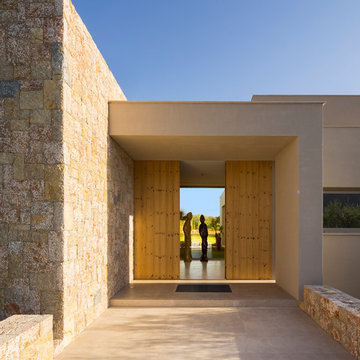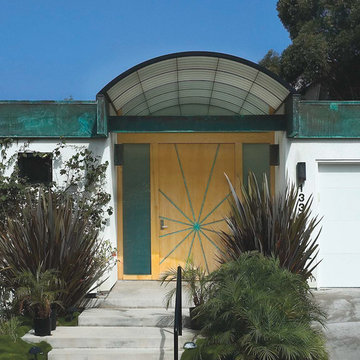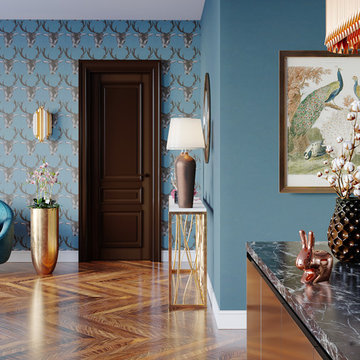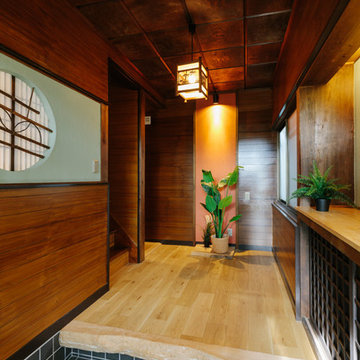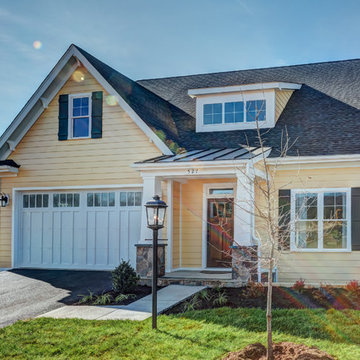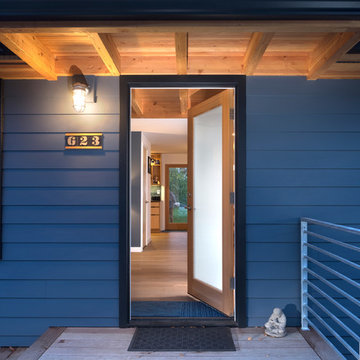青い玄関 (茶色いドア、淡色木目調のドア) の写真
絞り込み:
資材コスト
並び替え:今日の人気順
写真 41〜60 枚目(全 271 枚)
1/4
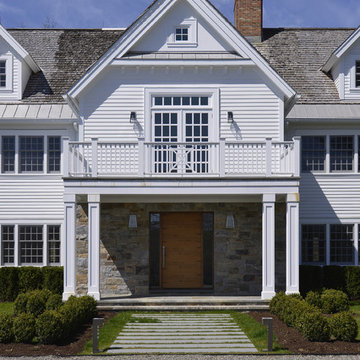
Architecture as a Backdrop for Living™
©2015 Carol Kurth Architecture, PC
www.carolkurtharchitects.com (914) 234-2595 | Bedford, NY Photography by Peter Krupenye
Construction by Legacy Construction Northeast
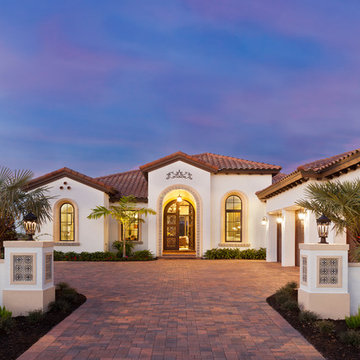
The Akarra IV features Spanish-Mediterranean style architecture accented at both the interior and exterior. Throughout the home, hand-painted tiles and rich wood and brick ceiling details are a perfect pairing of classic and contemporary finishes.
Gene Pollux Photography
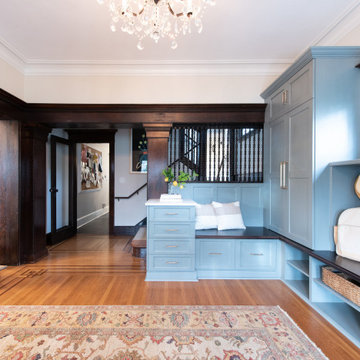
Once an empty vast foyer, this busy family of five needed a space that suited their needs. As the primary entrance to the home for both the family and guests, the update needed to serve a variety of functions. Easy and organized drop zones for kids. Hidden coat storage. Bench seat for taking shoes on and off; but also a lovely and inviting space when entertaining.
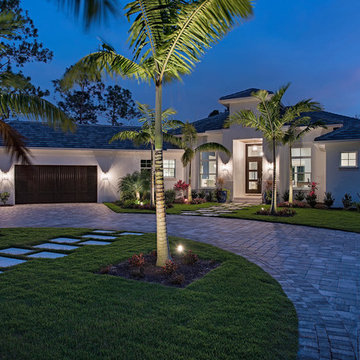
Front entrance has a turn around drive and three car garage. Welcoming all guests to a beautiful home.
マイアミにあるコンテンポラリースタイルのおしゃれな玄関 (茶色いドア) の写真
マイアミにあるコンテンポラリースタイルのおしゃれな玄関 (茶色いドア) の写真
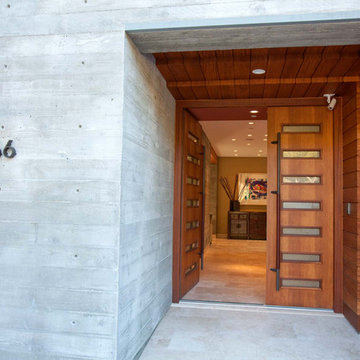
This home features concrete interior and exterior walls, giving it a chic modern look. The Interior concrete walls were given a wood texture giving it a one of a kind look.
We are responsible for all concrete work seen. This includes the entire concrete structure of the home, including the interior walls, stairs and fire places. We are also responsible for the structural concrete and the installation of custom concrete caissons into bed rock to ensure a solid foundation as this home sits over the water. All interior furnishing was done by a professional after we completed the construction of the home.
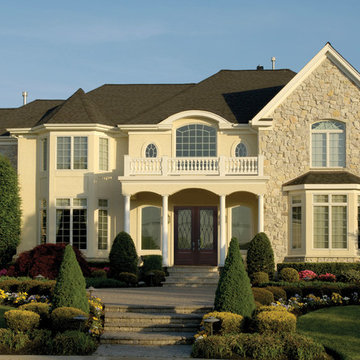
Product Highlights:
- Traditional premium fiberglass door
- Authentic wood grain surface in fiberglass skin
- Factory finished using a 10-step process
- Choice of dual glazed glass
- Decorative iron grille on exterior side of door
- Prehung option includes composite jambs
- High Resistance to temperature flucuations
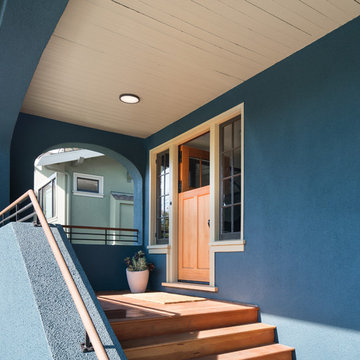
Mark Compton
サンフランシスコにあるラグジュアリーな広いトランジショナルスタイルのおしゃれな玄関ドア (青い壁、無垢フローリング、淡色木目調のドア、茶色い床) の写真
サンフランシスコにあるラグジュアリーな広いトランジショナルスタイルのおしゃれな玄関ドア (青い壁、無垢フローリング、淡色木目調のドア、茶色い床) の写真
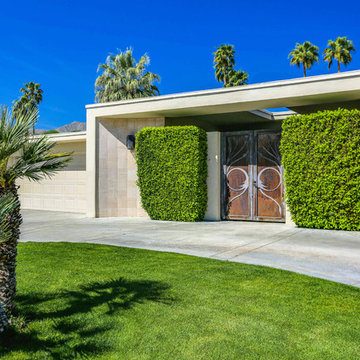
1959 classic palm desert home featuring an eclectic array of midcentury, european and contemporary design. The entry double copper doors add an elegance to the home as you walk up the circular driveway
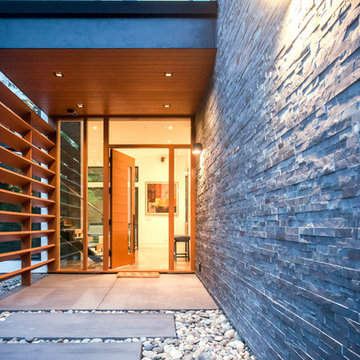
You can see more photos of the mechanics of the home and learn more about the energy-conserving technology by visiting this project on Bone Structure's website: https://bonestructure.ca/en/portfolio/project-15-580/
The materials selected included the stone, tile, wood floors, hardware, light fixtures, plumbing fixtures, siding, paint, doors, and cabinetry. Check out this very special and style focused detail: horizontal grain, walnut, frameless interior doors - adding a very special quality to an otherwise ordinary object.
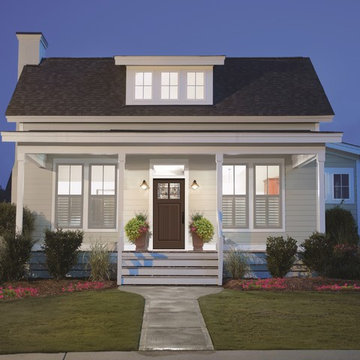
Therma-Tru Classic-Craft Canvas Collection door. Imagine the color possibilities, inside and out. The Canvas Collection offers sleek designs that add contemporary appeal to any home. Let it be your canvas to create a masterpiece for your home. It offers a smooth, paintable surface that rivals custom wood doors, with all the benefits of fiberglass. And, with Classic-Craft, you get more. Every detail – from wider glass to heavier construction – creates a more premium entryway.
青い玄関 (茶色いドア、淡色木目調のドア) の写真
3
