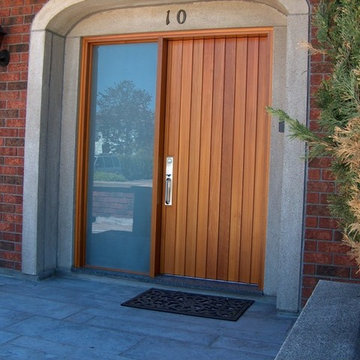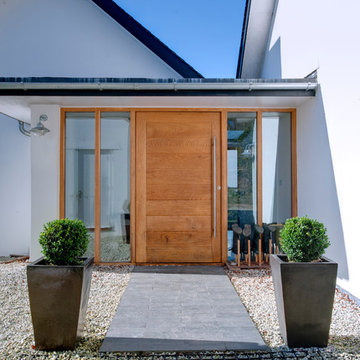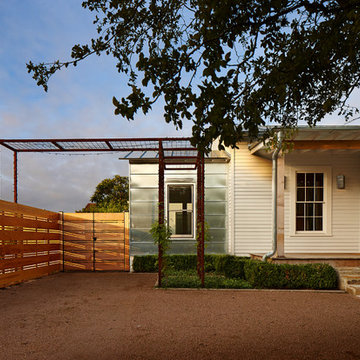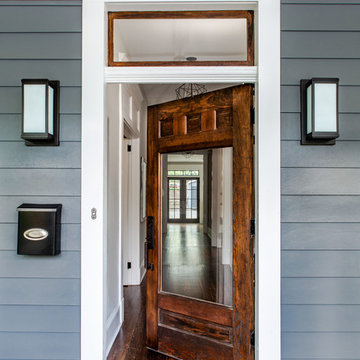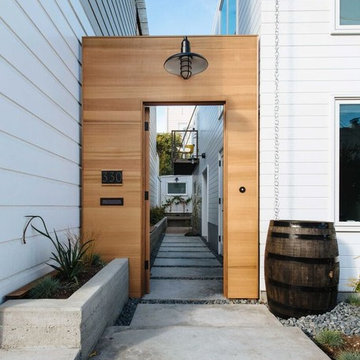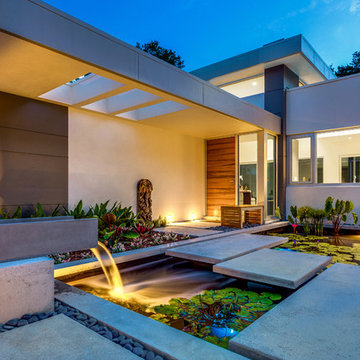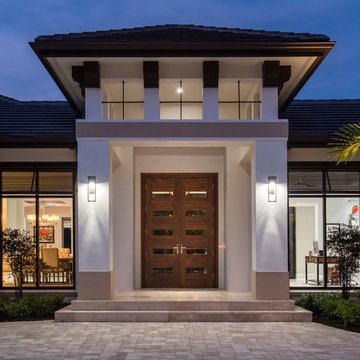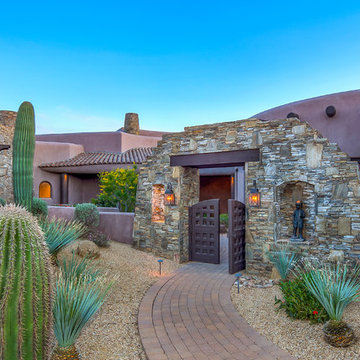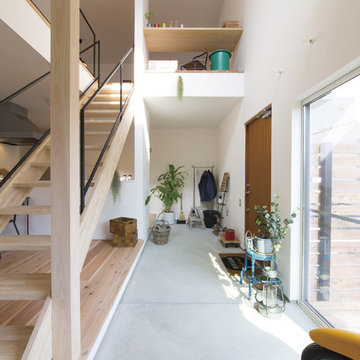青い玄関 (茶色いドア、淡色木目調のドア、木目調のドア) の写真
絞り込み:
資材コスト
並び替え:今日の人気順
写真 1〜20 枚目(全 750 枚)
1/5

View of back mudroom
ニューヨークにあるお手頃価格の中くらいな北欧スタイルのおしゃれなマッドルーム (白い壁、淡色無垢フローリング、淡色木目調のドア、グレーの床) の写真
ニューヨークにあるお手頃価格の中くらいな北欧スタイルのおしゃれなマッドルーム (白い壁、淡色無垢フローリング、淡色木目調のドア、グレーの床) の写真

Tim Stone
デンバーにあるラグジュアリーな広いトランジショナルスタイルのおしゃれな玄関ロビー (ベージュの壁、無垢フローリング、木目調のドア) の写真
デンバーにあるラグジュアリーな広いトランジショナルスタイルのおしゃれな玄関ロビー (ベージュの壁、無垢フローリング、木目調のドア) の写真
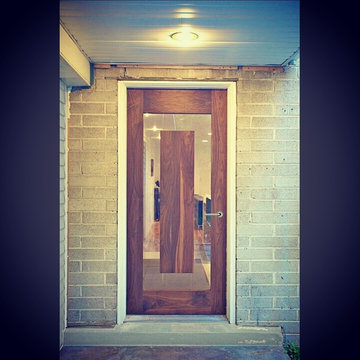
Walnut Door with Floating Panel in 1/2" Glass
ソルトレイクシティにあるお手頃価格の中くらいなモダンスタイルのおしゃれな玄関ドア (白い壁、木目調のドア、コンクリートの床) の写真
ソルトレイクシティにあるお手頃価格の中くらいなモダンスタイルのおしゃれな玄関ドア (白い壁、木目調のドア、コンクリートの床) の写真
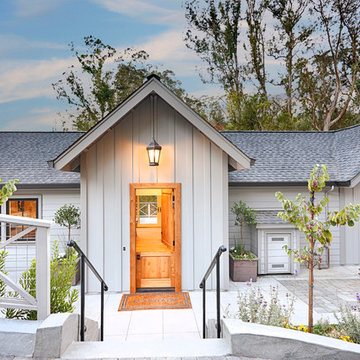
Today’s Vintage Farmhouse by KCS Estates is the perfect pairing of the elegance of simpler times with the sophistication of today’s design sensibility.
Nestled in Homestead Valley this home, located at 411 Montford Ave Mill Valley CA, is 3,383 square feet with 4 bedrooms and 3.5 bathrooms. And features a great room with vaulted, open truss ceilings, chef’s kitchen, private master suite, office, spacious family room, and lawn area. All designed with a timeless grace that instantly feels like home. A natural oak Dutch door leads to the warm and inviting great room featuring vaulted open truss ceilings flanked by a white-washed grey brick fireplace and chef’s kitchen with an over sized island.
The Farmhouse’s sliding doors lead out to the generously sized upper porch with a steel fire pit ideal for casual outdoor living. And it provides expansive views of the natural beauty surrounding the house. An elegant master suite and private home office complete the main living level.
411 Montford Ave Mill Valley CA
Presented by Melissa Crawford
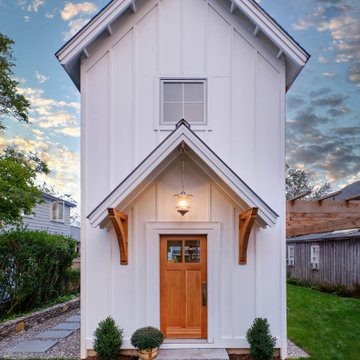
Protecting the north-facing entry is a gable-shaped canopy with a standing-seam metal roof supported by decorative wooden brackets. Dennis M. Carbo Photography
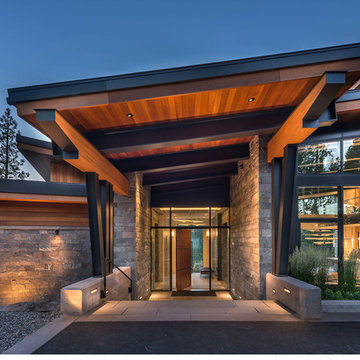
This luxury mountain home features Grabill's Aluminum Clad products throughout. The custom windows and doors are crafted of stained rift sawn white oak on the interior with aluminum cladding on the exterior. Guests are welcomed into the stone foyer by a 9 ft. horizontal plank pivot entry door with a custom patina bronze inlay.
Various window and door configurations create a unique one-of-a-kind design that captures stunning views of the Carson Range. The great room is highlighted by a pocketing sliding door that expands nearly 19 ft. wide and disappears into the adjacent wall. When fully open, this seamless transition to the exterior blurs the lines of indoor and outdoor living.

Highland Park, IL 60035 Colonial Home with Hardie Custom Color Siding Shingle Straight Edge Shake (Front) Lap (Sides), HardieTrim Arctic White ROOF IKO Oakridge Architectural Shingles Estate Gray and installed metal roof front entry portico.
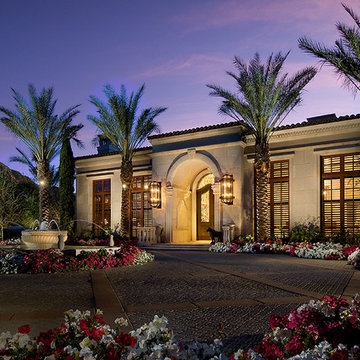
Greeted by a beautiful limestone archway leading into this Enchanted Retreat, guests and residents will feel welcomed by the plethora of colorful flowers and beautiful fountain in this round-about driveway. Plantation shutters allow the glow of interior lights to trickle out into the evening, while perfectly placed palm trees frame the exterior of this home.
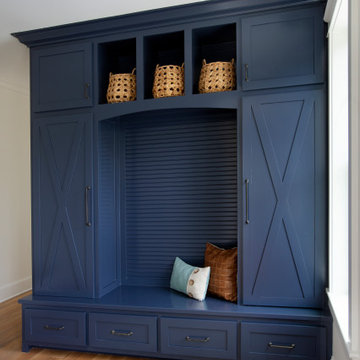
An expertly designed built-in cabinet and bench, in a rich navy blue, greets you from the garage entrance and provides extra storage for all of your towels, flip-flops, sunscreen and other beach needs.
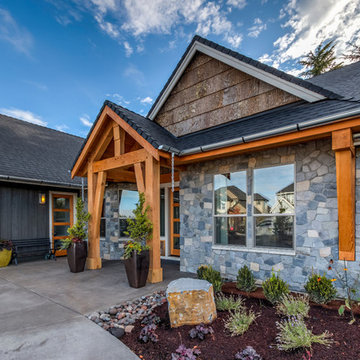
Entry - Arrow Timber Framing
9726 NE 302nd St, Battle Ground, WA 98604
(360) 687-1868
Web Site: https://www.arrowtimber.com
青い玄関 (茶色いドア、淡色木目調のドア、木目調のドア) の写真
1
