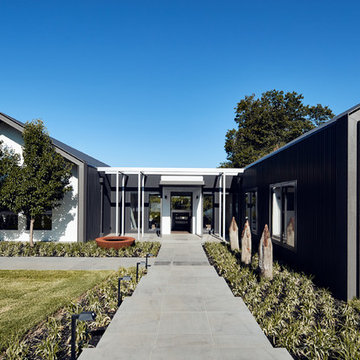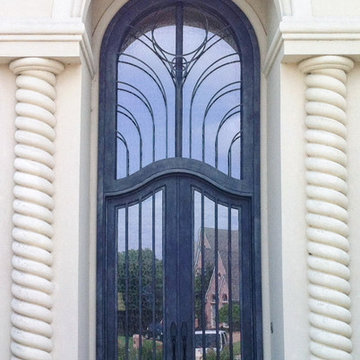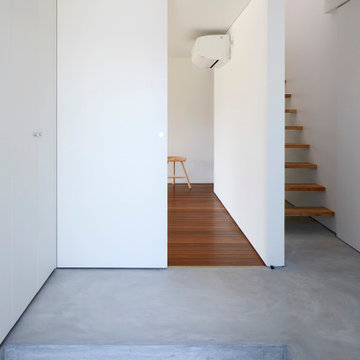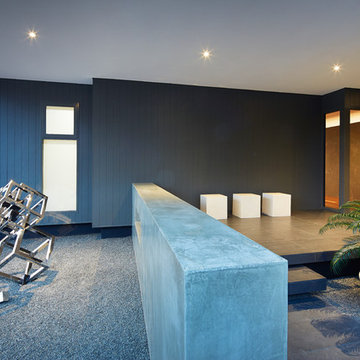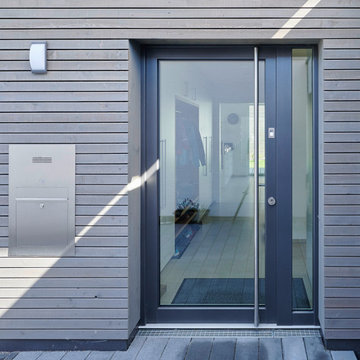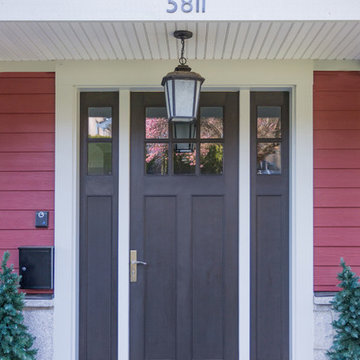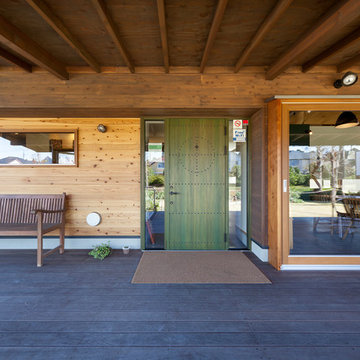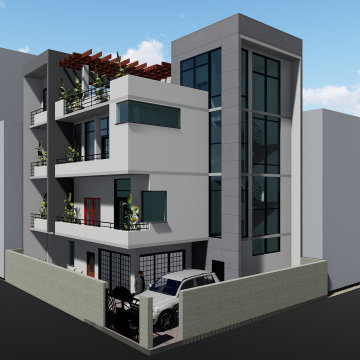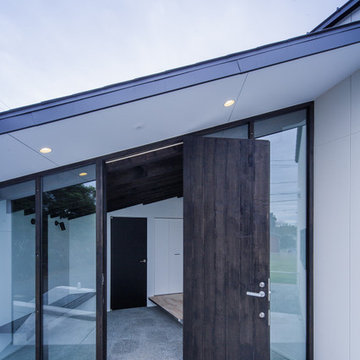青い玄関 (黒いドア、緑のドア) の写真
絞り込み:
資材コスト
並び替え:今日の人気順
写真 141〜160 枚目(全 328 枚)
1/4
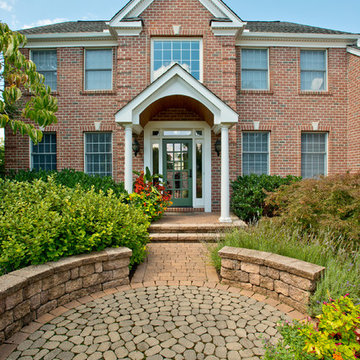
Hub Wilson Photography, Allentown, PA
フィラデルフィアにあるラグジュアリーな広いトラディショナルスタイルのおしゃれな玄関ドア (緑のドア) の写真
フィラデルフィアにあるラグジュアリーな広いトラディショナルスタイルのおしゃれな玄関ドア (緑のドア) の写真
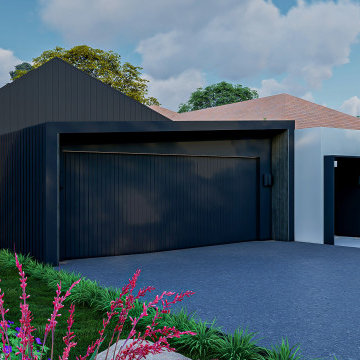
This Regional Architectual Home comprises of a sleek modern wing complimenting the re-designed and outfitted original residence. A Sophisticated entry leads into ranging heights, branching into a new modern living and kitchen area from its adjoining living quarters. A Black Facade makes a bold statement to the road but ignites a real sense of style and ownership. The Roof pitch made slightly off centre, continues to capture attention.
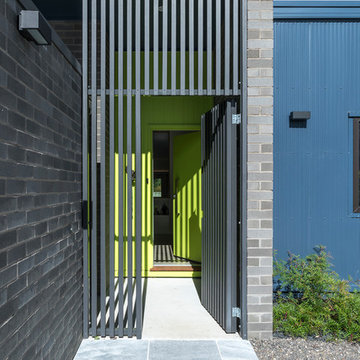
Ben Wrigley
キャンベラにあるお手頃価格の小さなコンテンポラリースタイルのおしゃれな玄関ロビー (緑の壁、コンクリートの床、緑のドア、グレーの床) の写真
キャンベラにあるお手頃価格の小さなコンテンポラリースタイルのおしゃれな玄関ロビー (緑の壁、コンクリートの床、緑のドア、グレーの床) の写真
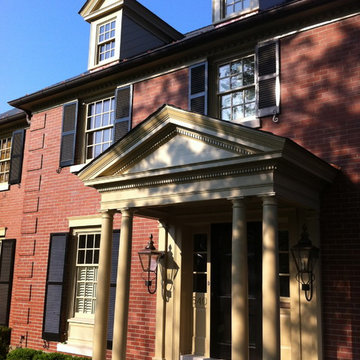
New dormers over new front porch, new paneled door surround, copper lanterns and brackets
photo by Tim Winters
ルイビルにあるお手頃価格の中くらいなトラディショナルスタイルのおしゃれな玄関ドア (黒いドア) の写真
ルイビルにあるお手頃価格の中くらいなトラディショナルスタイルのおしゃれな玄関ドア (黒いドア) の写真
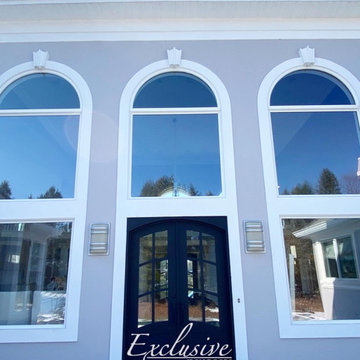
Heavy duty 14 gauge steel
Filled up with polyurethane for energy saving
Double pane E glass, tempered and sealed to avoid conditioning leaks
Included weatherstrippings to reduce air infiltration
Operable glass panels that can be opened independently from the doors
Thresholds made to prevent water infiltration
Barrel hinges which are perfect for heavy use and can be greased for a better use
Double doors include a pre-insulated flush bolt system to lock the dormant door or unlock it for a complete opening space
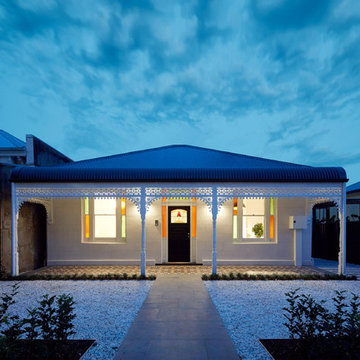
Front Elevation after the Reno
Alterations & Additions for 'Waltham Jewel' by Melbourne Design Studios (MDS).
Photography by Peter Clarke Photography
メルボルンにある高級な広いトラディショナルスタイルのおしゃれな玄関 (白い壁、無垢フローリング、黒いドア) の写真
メルボルンにある高級な広いトラディショナルスタイルのおしゃれな玄関 (白い壁、無垢フローリング、黒いドア) の写真
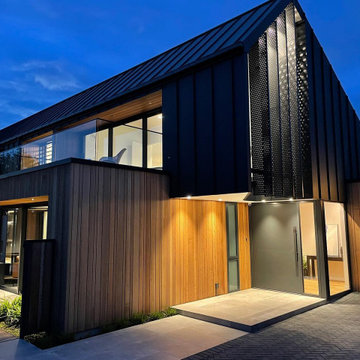
Stunning, architectural entrance. Effective lighting and beautiful mixed paving to compliment the mixed material cladding.
クライストチャーチにあるお手頃価格の広いモダンスタイルのおしゃれな玄関ドア (ベージュの壁、淡色無垢フローリング、黒いドア、板張り壁) の写真
クライストチャーチにあるお手頃価格の広いモダンスタイルのおしゃれな玄関ドア (ベージュの壁、淡色無垢フローリング、黒いドア、板張り壁) の写真
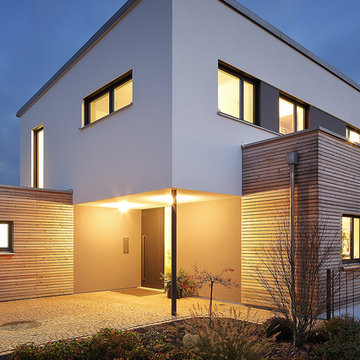
(c) RADON photography / Norman Radon
ミュンヘンにある小さなコンテンポラリースタイルのおしゃれな玄関ドア (黒いドア、グレーの床) の写真
ミュンヘンにある小さなコンテンポラリースタイルのおしゃれな玄関ドア (黒いドア、グレーの床) の写真
Conversion of a beautiful property originally a Country House hotel into a private home with contemporary extensions. - andrew marshall photography
チェシャーにあるラグジュアリーな広いコンテンポラリースタイルのおしゃれな玄関ドア (黒いドア) の写真
チェシャーにあるラグジュアリーな広いコンテンポラリースタイルのおしゃれな玄関ドア (黒いドア) の写真
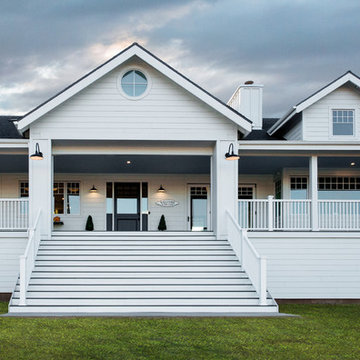
Welcome home...
Photo Credit-Susan Manners Photography
ロサンゼルスにある高級な広いカントリー風のおしゃれな玄関ドア (白い壁、黒いドア) の写真
ロサンゼルスにある高級な広いカントリー風のおしゃれな玄関ドア (白い壁、黒いドア) の写真
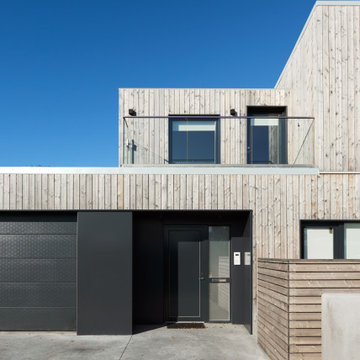
Skildinganes befindet sich in Skerjafjördur auf der Südseite von Reykjavik in unmittelbarer Nähe zum Meer. Der Einfamilienhausneubau orientiert sich in seiner Form an der kleingliedrigen Nachbarbebauung. Ein- und zweigeschossige Bauteile bilden ein abwechslungsreiches Ensemble das sich von jeder Seite unterschiedlich darstellt.
Das Gebäude wurde in Betonfertigbauweise errichtet. Die Fassade besteht aus einer vertikalen unbehandelten Lärchenschalung, die von raumhohen Holz-Aluminium Fenstern gegliedert wird.
Im Erdgeschoss befinden sich die allgemeinen Wohnräume, Küche, Gäste WC, Waschraum und Garage. Im Oberschoss sind ein Bad und die Schlaf- und Individualräume untergebracht, die einen Zugang zu der südwestlich ausgerichtete Terrasse haben. Die beiden Geschosse sind mit einer skulpturalen Treppe verbunden, die die Wohnbereiche räumlich gliedert.
In den Außenbereichen befinden sich ein Whirlpool und intime Terrassen, die durch Wandscheiben in Holz und Beton vor möglichen Einblicken durch Passanten abgeschirmt sind.
青い玄関 (黒いドア、緑のドア) の写真
8
