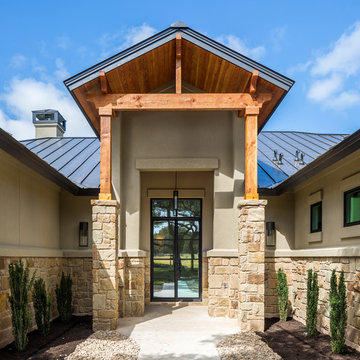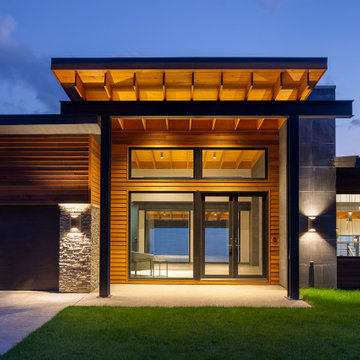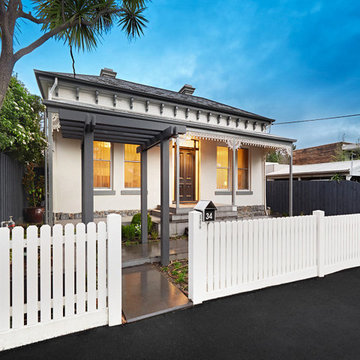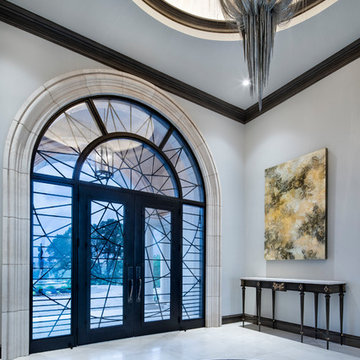ラグジュアリーな青い玄関 (黒いドア、緑のドア) の写真
絞り込み:
資材コスト
並び替え:今日の人気順
写真 1〜20 枚目(全 35 枚)
1/5

Front door Entry open to courtyard atrium with Dining Room and Family Room beyond. Photo by Clark Dugger
オレンジカウンティにあるラグジュアリーな広いミッドセンチュリースタイルのおしゃれな玄関ロビー (白い壁、淡色無垢フローリング、黒いドア、ベージュの床) の写真
オレンジカウンティにあるラグジュアリーな広いミッドセンチュリースタイルのおしゃれな玄関ロビー (白い壁、淡色無垢フローリング、黒いドア、ベージュの床) の写真
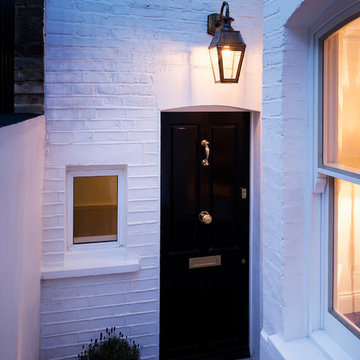
Main entrance.
Front Railing: Removing the 1970’s railing and going back to the original style.
Handrail: Restored to its formal glory.
Paving: Replacing the 1970’s ‘crazy paving’ with 150 year old York stone to match the rest of the street.
Front door: Removal of the non-original door and replacing it with a Victorian-style 4-panel door adorned with door knocker, central knob and letter plate.
Lighting: We fitted a solid brass Victorian lamp (replica) and period-style light bulb to give a Victorian-look as well as match the street lighting.
Windows: UPVc windows are replaced with slimlite double glazing using a special distorted glass to match the original look and charm. This gives the look of single glazing but still functions as double glazing.
Decoration: Overall we tidied up the cables, repainted the front courtyard and renovated the window sills.
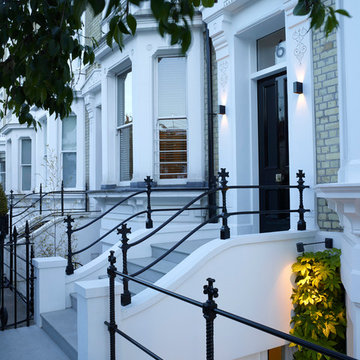
This project, our most ambitious and complex to date, has involved the complete remodelling and extension of a five-storey Victorian townhouse in Chelsea, including the excavation of an additional basement level beneath the footprint of the house, vaults and most of the rear garden.
Photographer: Rachael Smith
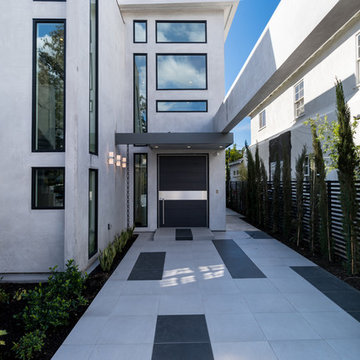
We chose this stunning exterior door that pivots on one side with dark brown veneered wood.
ロサンゼルスにあるラグジュアリーな広いコンテンポラリースタイルのおしゃれな玄関ドア (黒いドア) の写真
ロサンゼルスにあるラグジュアリーな広いコンテンポラリースタイルのおしゃれな玄関ドア (黒いドア) の写真
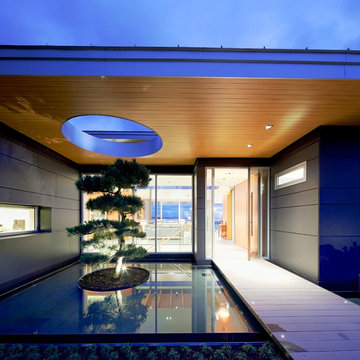
Overlooking Semiamhoo Bay, Galadriel is a refined, modern home with the warmth and strength inherently found in West Coast architecture. Textures of natural stone, Douglas fir, glass and steel unify the interior with its geographical setting - surrounded by evergreens and unrestricted views of the ocean. The entrance to the home is accessed by a crossing above a reflecting pool, in which sits a stunning and solitary bonsai which is illuminated from above through an oculus in the roof’s overhang. Expansive outdoor spaces featuring fire features and seating areas are connected by a curved metal staircase set over a blackened steel reflecting pool, adding a graphic element to the rear of the home. Clerestory glazing in an elevated roof area offers an opening into the tree canopy towards the front of the property and allows light to permeate the interior of the home, while full height windows throughout maximize the impressive views. Living spaces throughout provide ample room for entertaining and comfort. Creativity is shown in the many colourful and whimsical accents. The master bedroom features two ensuite baths - a unique request that makes good sense for the owners. Spaces for work, writing and art were given priority reflecting the values and livelihood of our clients. Projecting from a stone clad wall, cantilevered white oak stair treads lead to an extraordinary wine display that incorporates a sculptural component taken as a memento from our client’s work as a producer in the film industry, adding a strong personal dimension.
This home reflects a successful collaboration between Peter Hildebrand and Stefan Walsh of Iredale Group Architecture and KBC Developments.
Photography by Ema Peter | www.emapeter.com
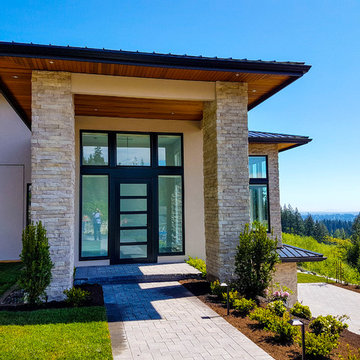
Large formal entry will glazing on 3 sides and 3'-0" overhangs
バンクーバーにあるラグジュアリーな広いモダンスタイルのおしゃれな玄関ドア (ベージュの壁、レンガの床、黒いドア、グレーの床) の写真
バンクーバーにあるラグジュアリーな広いモダンスタイルのおしゃれな玄関ドア (ベージュの壁、レンガの床、黒いドア、グレーの床) の写真
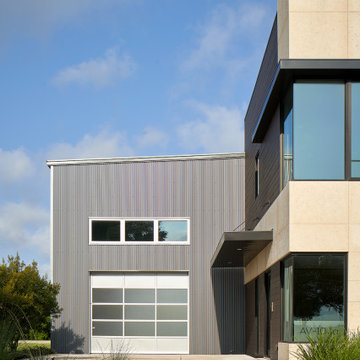
This is the Office Entry and Hangar access to the front of the site.
ヒューストンにあるラグジュアリーな巨大なモダンスタイルのおしゃれな玄関ドア (メタリックの壁、コンクリートの床、黒いドア、ベージュの床) の写真
ヒューストンにあるラグジュアリーな巨大なモダンスタイルのおしゃれな玄関ドア (メタリックの壁、コンクリートの床、黒いドア、ベージュの床) の写真
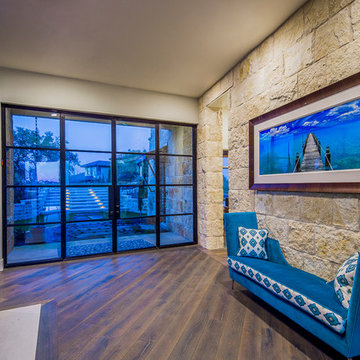
The double-sided, raw steel view-through fireplace divides the Entry and Living Areas. The pass-through Entry opens from front to back terraces and features one of the owner's prized Peter Lik art pieces.
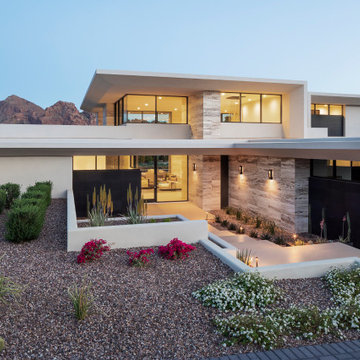
White plaster overhangs were paired with travertine massing components that provide contrast and anchor the structure to the site.
Project Details // Razor's Edge
Paradise Valley, Arizona
Architecture: Drewett Works
Builder: Bedbrock Developers
Interior design: Holly Wright Design
Landscape: Bedbrock Developers
Photography: Jeff Zaruba
Travertine walls: Cactus Stone
https://www.drewettworks.com/razors-edge/
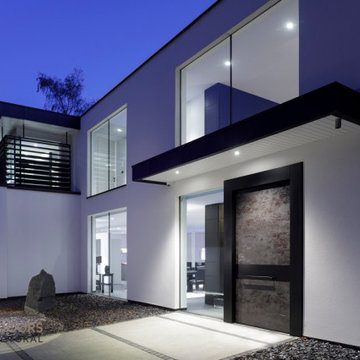
Oikos Synua pivot front door with ceramic finish and matt black hardware
他の地域にあるラグジュアリーな広いコンテンポラリースタイルのおしゃれな玄関ホール (白い壁、磁器タイルの床、黒いドア、グレーの床) の写真
他の地域にあるラグジュアリーな広いコンテンポラリースタイルのおしゃれな玄関ホール (白い壁、磁器タイルの床、黒いドア、グレーの床) の写真
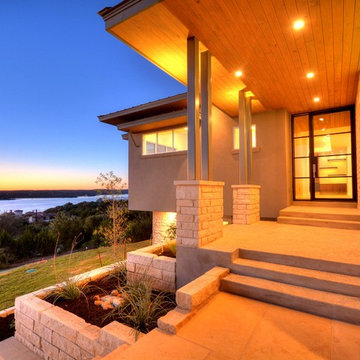
Shutterbug Studios
オースティンにあるラグジュアリーな中くらいなコンテンポラリースタイルのおしゃれな玄関ドア (白い壁、淡色無垢フローリング、黒いドア) の写真
オースティンにあるラグジュアリーな中くらいなコンテンポラリースタイルのおしゃれな玄関ドア (白い壁、淡色無垢フローリング、黒いドア) の写真
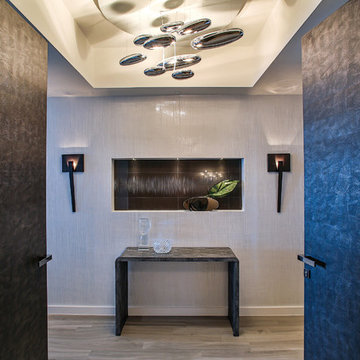
MIRIAM MOORE has a Bachelor of Fine Arts degree in Interior Design from Miami International University of Art and Design. She has been responsible for numerous residential and commercial projects and her work is featured in design publications with national circulation. Before turning her attention to interior design, Miriam worked for many years in the fashion industry, owning several high-end boutiques. Miriam is an active member of the American Society of Interior Designers (ASID).
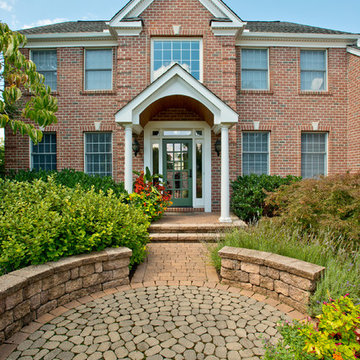
Hub Wilson Photography, Allentown, PA
フィラデルフィアにあるラグジュアリーな広いトラディショナルスタイルのおしゃれな玄関ドア (緑のドア) の写真
フィラデルフィアにあるラグジュアリーな広いトラディショナルスタイルのおしゃれな玄関ドア (緑のドア) の写真
Conversion of a beautiful property originally a Country House hotel into a private home with contemporary extensions. - andrew marshall photography
チェシャーにあるラグジュアリーな広いコンテンポラリースタイルのおしゃれな玄関ドア (黒いドア) の写真
チェシャーにあるラグジュアリーな広いコンテンポラリースタイルのおしゃれな玄関ドア (黒いドア) の写真
ラグジュアリーな青い玄関 (黒いドア、緑のドア) の写真
1
