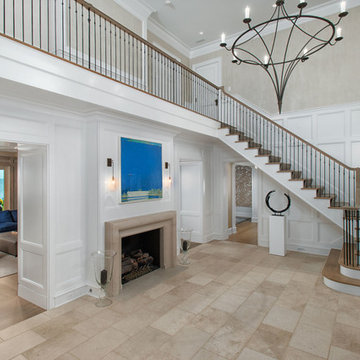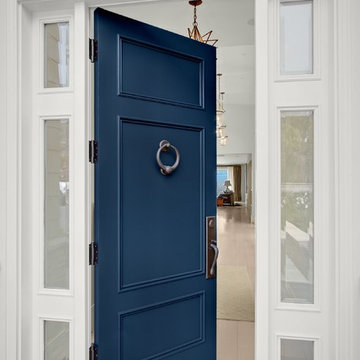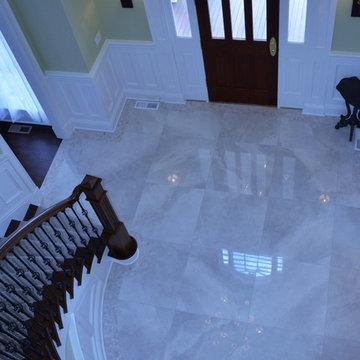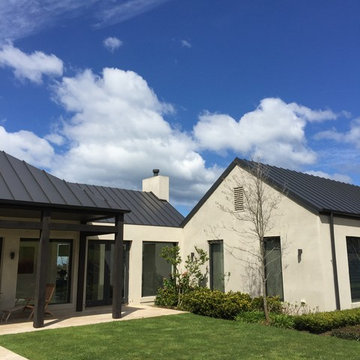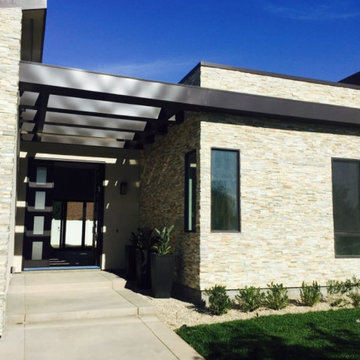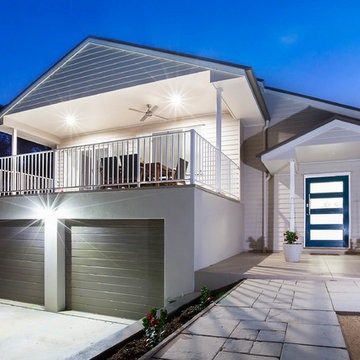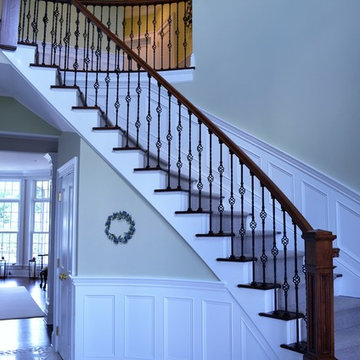広い青い玄関 (ベージュの床、赤い床) の写真
絞り込み:
資材コスト
並び替え:今日の人気順
写真 1〜20 枚目(全 56 枚)
1/5

Front door Entry open to courtyard atrium with Dining Room and Family Room beyond. Photo by Clark Dugger
オレンジカウンティにあるラグジュアリーな広いミッドセンチュリースタイルのおしゃれな玄関ロビー (白い壁、淡色無垢フローリング、黒いドア、ベージュの床) の写真
オレンジカウンティにあるラグジュアリーな広いミッドセンチュリースタイルのおしゃれな玄関ロビー (白い壁、淡色無垢フローリング、黒いドア、ベージュの床) の写真

Creating a new formal entry was one of the key elements of this project.
Architect: The Warner Group.
Photographer: Kelly Teich
サンタバーバラにある高級な広い地中海スタイルのおしゃれな玄関ドア (白い壁、セラミックタイルの床、ガラスドア、赤い床) の写真
サンタバーバラにある高級な広い地中海スタイルのおしゃれな玄関ドア (白い壁、セラミックタイルの床、ガラスドア、赤い床) の写真
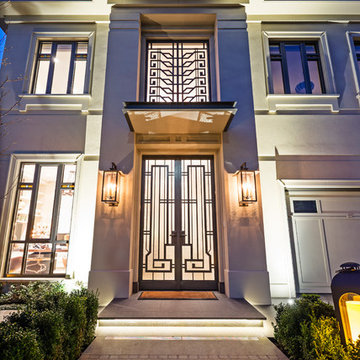
With a touch of Hollywood glamour, this grand entrance welcomes visitors. Exquisite detailing in the front door, first floor window and entrance lights offer a glimpse of the quality of finishes inside the home.
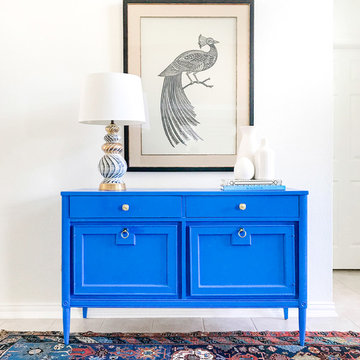
We painted this inexpensive thrift store find to add character to our clients' entryway.
ダラスにある低価格の広いトランジショナルスタイルのおしゃれな玄関ロビー (白い壁、磁器タイルの床、ベージュの床) の写真
ダラスにある低価格の広いトランジショナルスタイルのおしゃれな玄関ロビー (白い壁、磁器タイルの床、ベージュの床) の写真

A view of the front door leading into the foyer and the central hall, beyond. The front porch floor is of local hand crafted brick. The vault in the ceiling mimics the gable element on the front porch roof.

Misha Bruk
サンフランシスコにあるラグジュアリーな広いコンテンポラリースタイルのおしゃれな玄関ドア (マルチカラーの壁、ライムストーンの床、ガラスドア、ベージュの床) の写真
サンフランシスコにあるラグジュアリーな広いコンテンポラリースタイルのおしゃれな玄関ドア (マルチカラーの壁、ライムストーンの床、ガラスドア、ベージュの床) の写真

Alberi velati nella nebbia, lo stato erboso lacustre, realizzato a colpi di pennello dapprima marcati e via via sempre più leggeri, conferiscono profondità alla scena rappresentativa, in cui le azioni diventano narrazioni.
Da un progetto di recupero di Arch. Valeria Federica Sangalli Gariboldi

This front porch redesign in Scotch Plains, NJ provided a deep enough porch for good coverage for guests and deliveries. The warmth of the wood double doors was continued in the ceiling of the barrel vault. Galaxy Building, In House Photography.
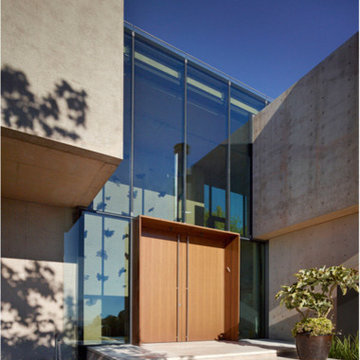
Located above the coast of Malibu, this two-story concrete and glass home is organized into a series of bands that hug the hillside and a central circulation spine. Living spaces are compressed between the retaining walls that hold back the earth and a series of glass facades facing the ocean and Santa Monica Bay. The name of the project stems from the physical and psychological protection provided by wearing reflective sunglasses. On the house the “glasses” allow for panoramic views of the ocean while also reflecting the landscape back onto the exterior face of the building.
PROJECT TEAM: Peter Tolkin, Jeremy Schacht, Maria Iwanicki, Brian Proffitt, Tinka Rogic, Leilani Trujillo
ENGINEERS: Gilsanz Murray Steficek (Structural), Innovative Engineering Group (MEP), RJR Engineering (Geotechnical), Project Engineering Group (Civil)
LANDSCAPE: Mark Tessier Landscape Architecture
INTERIOR DESIGN: Deborah Goldstein Design Inc.
CONSULTANTS: Lighting DesignAlliance (Lighting), Audio Visual Systems Los Angeles (Audio/ Visual), Rothermel & Associates (Rothermel & Associates (Acoustic), GoldbrechtUSA (Curtain Wall)
CONTRACTOR: Winters-Schram Associates
PHOTOGRAPHER: Benny Chan
AWARDS: 2007 American Institute of Architects Merit Award, 2010 Excellence Award, Residential Concrete Building Category Southern California Concrete Producers
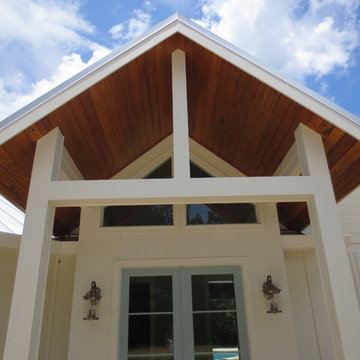
The entry to this "Modern Farmhouse with a Coastal Feel" shows the elements in the geometric shaped windows and nautical style wall lanterns set against the stained v-groove board ceiling and to the walls and millwork washed in white.
Image by JH Hunley
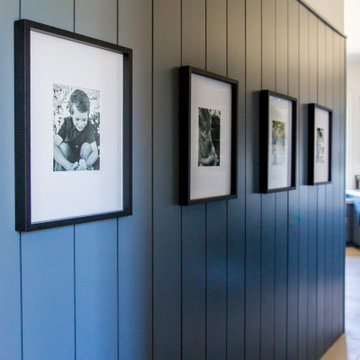
Large mudroom with blue cabinetry and wall paneling, and bench seating.
ソルトレイクシティにあるお手頃価格の広いラスティックスタイルのおしゃれなマッドルーム (青い壁、ベージュの床、パネル壁) の写真
ソルトレイクシティにあるお手頃価格の広いラスティックスタイルのおしゃれなマッドルーム (青い壁、ベージュの床、パネル壁) の写真
広い青い玄関 (ベージュの床、赤い床) の写真
1
