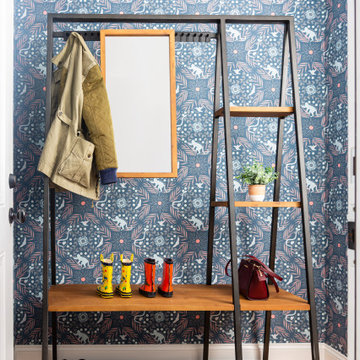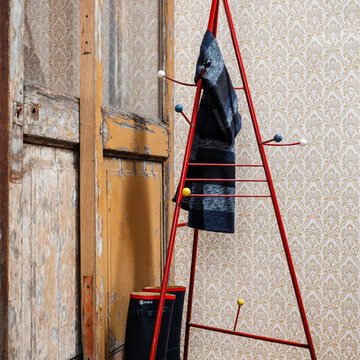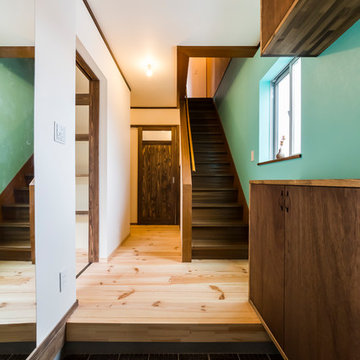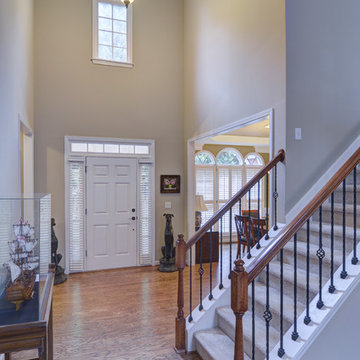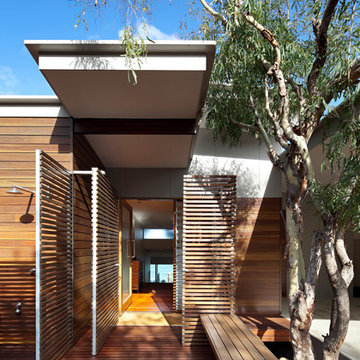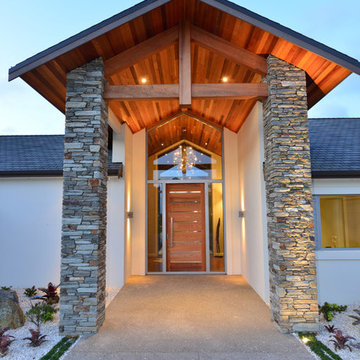青い玄関 (無垢フローリング) の写真
絞り込み:
資材コスト
並び替え:今日の人気順
写真 61〜80 枚目(全 293 枚)
1/3
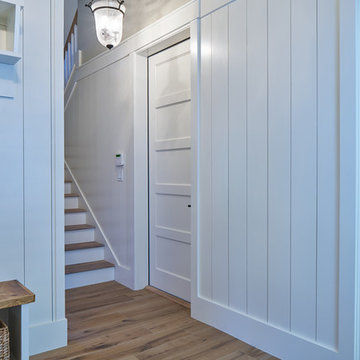
This back entry goes upstairs to the bonus room and opens to the multi use laundry room. Note the pocket door to the mudroom - smart to keep noise to a minimum.
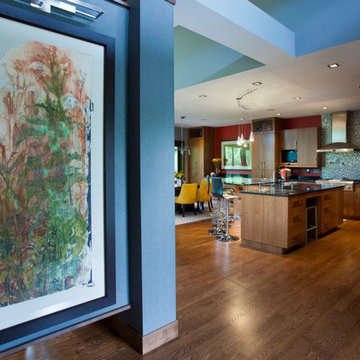
This entry way space was designed specifically to accommoate this large piece by Priscilla Steele.
Photography by John Richards
---
Project by Wiles Design Group. Their Cedar Rapids-based design studio serves the entire Midwest, including Iowa City, Dubuque, Davenport, and Waterloo, as well as North Missouri and St. Louis.
For more about Wiles Design Group, see here: https://wilesdesigngroup.com/
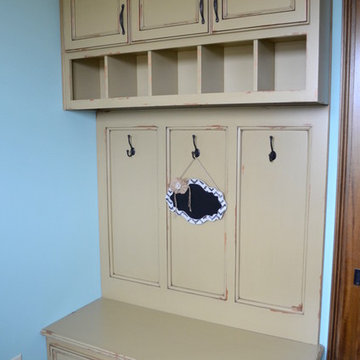
This drop zone features a mitered flat panel door style with our Chaptick distress finish with a Green Burlap paint over a Venetian Oak stain all with Van Dyke glaze and distressing. It also has multi-use storage behind doors, cubbies, drawers and with hooks.
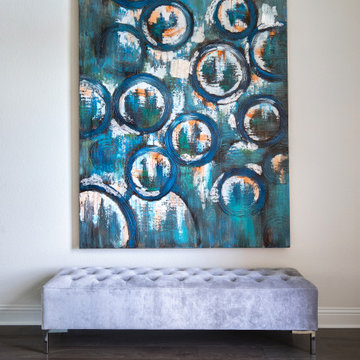
New constructional transitional design
ダラスにあるお手頃価格の中くらいなトランジショナルスタイルのおしゃれな玄関 (白い壁、無垢フローリング、茶色い床) の写真
ダラスにあるお手頃価格の中くらいなトランジショナルスタイルのおしゃれな玄関 (白い壁、無垢フローリング、茶色い床) の写真
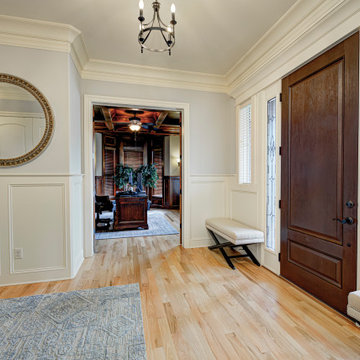
In this gorgeous Carmel residence, the primary objective for the great room was to achieve a more luminous and airy ambiance by eliminating the prevalent brown tones and refinishing the floors to a natural shade.
The kitchen underwent a stunning transformation, featuring white cabinets with stylish navy accents. The overly intricate hood was replaced with a striking two-tone metal hood, complemented by a marble backsplash that created an enchanting focal point. The two islands were redesigned to incorporate a new shape, offering ample seating to accommodate their large family.
In the butler's pantry, floating wood shelves were installed to add visual interest, along with a beverage refrigerator. The kitchen nook was transformed into a cozy booth-like atmosphere, with an upholstered bench set against beautiful wainscoting as a backdrop. An oval table was introduced to add a touch of softness.
To maintain a cohesive design throughout the home, the living room carried the blue and wood accents, incorporating them into the choice of fabrics, tiles, and shelving. The hall bath, foyer, and dining room were all refreshed to create a seamless flow and harmonious transition between each space.
---Project completed by Wendy Langston's Everything Home interior design firm, which serves Carmel, Zionsville, Fishers, Westfield, Noblesville, and Indianapolis.
For more about Everything Home, see here: https://everythinghomedesigns.com/
To learn more about this project, see here:
https://everythinghomedesigns.com/portfolio/carmel-indiana-home-redesign-remodeling
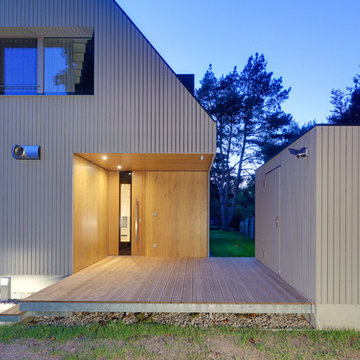
Fotograf: Stefan Melchior
Architekt: Möhring Architekten
ベルリンにあるコンテンポラリースタイルのおしゃれな玄関ドア (無垢フローリング、木目調のドア、茶色い壁) の写真
ベルリンにあるコンテンポラリースタイルのおしゃれな玄関ドア (無垢フローリング、木目調のドア、茶色い壁) の写真
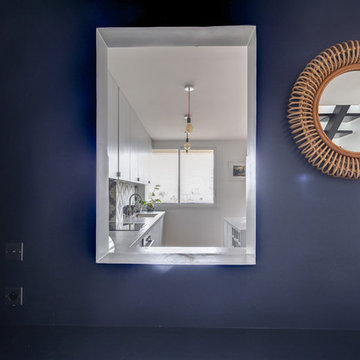
Le réaménagement complet d'un appartement en duplex avec véranda et terrasse, qui n'avait pas été refait depuis plus de trente ans. Le projet était de concevoir un lieu contemporain, ouvert, chaleureux, avec un travail sur l'harmonie des lignes, des couleurs et des matières.
Entrée contemporaine
avec une bibliothèque asymétrique bleu nuit et gris clair, des suspensions en bambou Broste Copenhagen et un escalier en métal et bois peint;
Au sol parquet en chêne huilé
Photo Meero
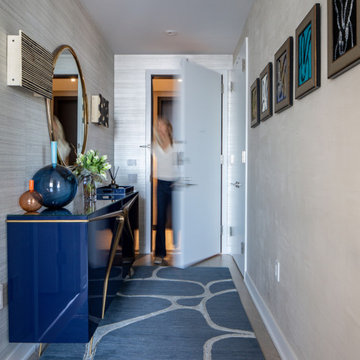
Our NYC studio designed this gorgeous condo for a family of four with the goal of maximizing space in a modest amount of square footage. A custom sectional in the living room was created to accommodate the family without feeling overcrowded, while the son's bedroom features a custom Murphy bed to optimize space during the day. To fulfill the daughter's wish for fairy lighting, an entire wall of them was installed behind her bed, casting a beautiful glow at night. In the kitchen, we added plenty of cabinets below the island for maximum efficiency. Storage units were incorporated in the bedroom and living room to house the TV and showcase decorative items. Additionally, the tub in the powder room was removed to create an additional closet for much-needed storage space.
---
Project completed by New York interior design firm Betty Wasserman Art & Interiors, which serves New York City, as well as across the tri-state area and in The Hamptons.
For more about Betty Wasserman, see here: https://www.bettywasserman.com/
To learn more about this project, see here: https://www.bettywasserman.com/spaces/front-and-york-brooklyn-apartment-design/
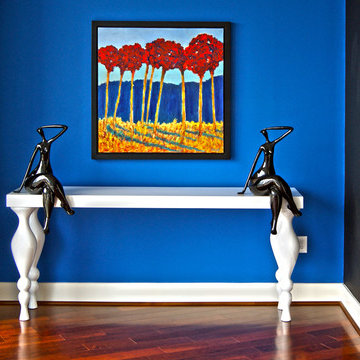
Cantoni Atlanta interior designer services for a unit at 1010 Midtown.
アトランタにあるお手頃価格の小さなモダンスタイルのおしゃれな玄関ロビー (青い壁、無垢フローリング) の写真
アトランタにあるお手頃価格の小さなモダンスタイルのおしゃれな玄関ロビー (青い壁、無垢フローリング) の写真
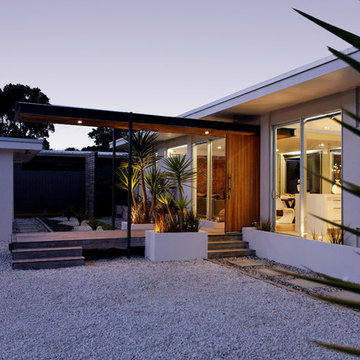
Vitek decking mirrored from the ground to ceiling lines from front to rear--creates strong indoor-outdoor flow. The careful selection of timber accents and shell aggregate embedded within the honed concrete floor emphasizes the link between the beach and the inner sanctuary of the holiday home.
Photography by Jim Janse
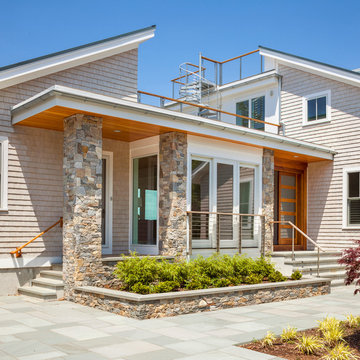
This stunning Rhode Island Retreat is an Acorn Deck House Company collaboration with Glen S. Fontecchio
Architects. It is set on a breathtaking, waterfront property and is designed to take full advantage of the
panoramic views. It features a welcoming living room, kitchen, dining room and expansive decks that are
perfect for entertaining. The house also has three bedrooms, an office and four and a half baths.
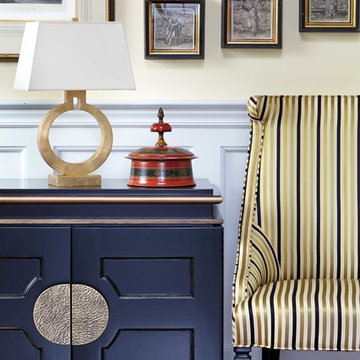
Keith Scott Morton Photography
The foyer to this colonial home has soaring tow floor height. The wood floor has a herringbone pattern with inlaid darker wood border. The custom black laquer chest set the tone of the room. The gold accents in the art and fabric gave a regal and sophisticated feel and complimented the cheetah print carpet on the stairway.
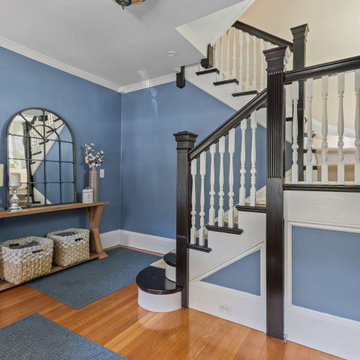
ボストンにあるお手頃価格の中くらいなトラディショナルスタイルのおしゃれなマッドルーム (青い壁、無垢フローリング、濃色木目調のドア、ベージュの床) の写真
青い玄関 (無垢フローリング) の写真
4
