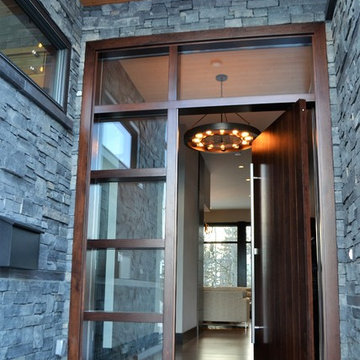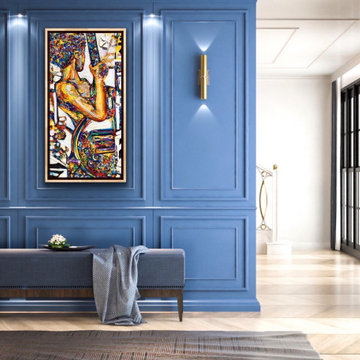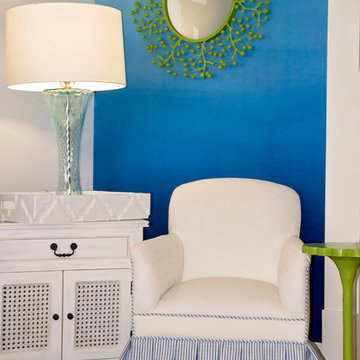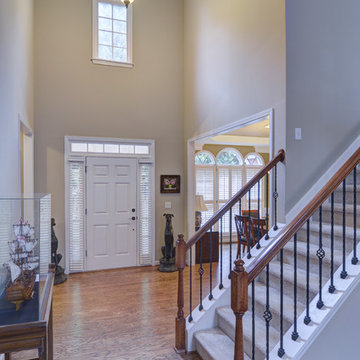青い玄関ロビー (無垢フローリング) の写真
絞り込み:
資材コスト
並び替え:今日の人気順
写真 1〜20 枚目(全 82 枚)
1/4
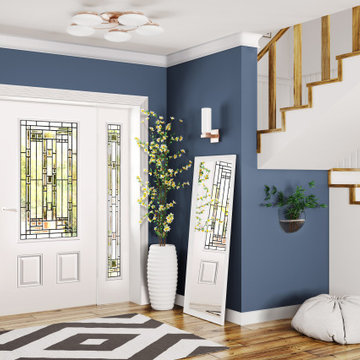
Transitional homes are a mix of traditional and contemporary, helping you to create a fun personality for your space with bold colors and clean lines. The casing, crown, and baseboard moulding stand out against this blue wall and the white Belleville door with Naples glass is a beautiful addition to add artful detail.
Door: BLS-404-366-2
Sidelite: SIA151-366
Crown: 444MUL-3
Baseboard: 372MUL-5
Casing: 158MUL-4
Visit us at: www.elandelwoodproducts.com
(©Vadim Andrushchenko/AdobeStock)
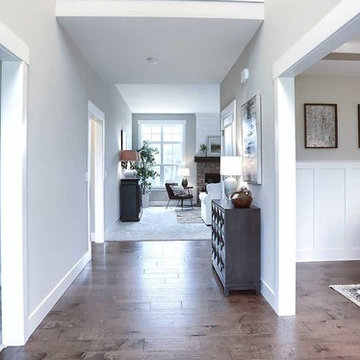
This 2-story home with inviting front porch includes a 3-car garage and mudroom entry complete with convenient built-in lockers. Stylish hardwood flooring in the foyer extends to the dining room, kitchen, and breakfast area. To the front of the home a formal living room is adjacent to the dining room with elegant tray ceiling and craftsman style wainscoting and chair rail. A butler’s pantry off of the dining area leads to the kitchen and breakfast area. The well-appointed kitchen features quartz countertops with tile backsplash, stainless steel appliances, attractive cabinetry and a spacious pantry. The sunny breakfast area provides access to the deck and back yard via sliding glass doors. The great room is open to the breakfast area and kitchen and includes a gas fireplace featuring stone surround and shiplap detail. Also on the 1st floor is a study with coffered ceiling. The 2nd floor boasts a spacious raised rec room and a convenient laundry room in addition to 4 bedrooms and 3 full baths. The owner’s suite with tray ceiling in the bedroom, includes a private bathroom with tray ceiling, quartz vanity tops, a freestanding tub, and a 5’ tile shower.

Stacey Zarin Goldberg
ワシントンD.C.にあるラグジュアリーな中くらいなトラディショナルスタイルのおしゃれな玄関ロビー (白い壁、無垢フローリング) の写真
ワシントンD.C.にあるラグジュアリーな中くらいなトラディショナルスタイルのおしゃれな玄関ロビー (白い壁、無垢フローリング) の写真
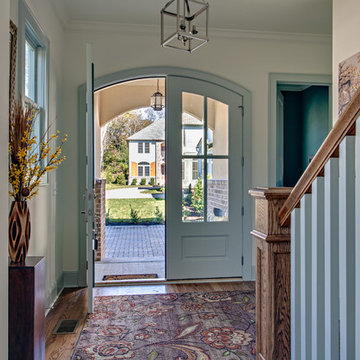
Soft blue-green trim adds a whimsical touch.
Steven Long
ナッシュビルにあるラスティックスタイルのおしゃれな玄関ロビー (白い壁、無垢フローリング) の写真
ナッシュビルにあるラスティックスタイルのおしゃれな玄関ロビー (白い壁、無垢フローリング) の写真

J.W. Smith Photography
フィラデルフィアにあるお手頃価格の中くらいなカントリー風のおしゃれな玄関ロビー (ベージュの壁、無垢フローリング、赤いドア) の写真
フィラデルフィアにあるお手頃価格の中くらいなカントリー風のおしゃれな玄関ロビー (ベージュの壁、無垢フローリング、赤いドア) の写真
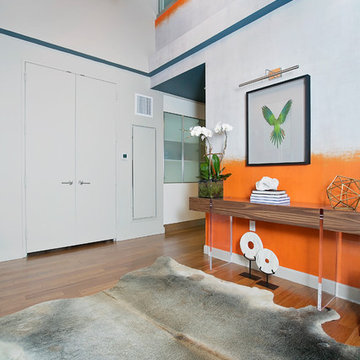
Alexey Gold-Dvoryadkin
ニューヨークにあるお手頃価格の中くらいなコンテンポラリースタイルのおしゃれな玄関ロビー (オレンジの壁、無垢フローリング、グレーのドア) の写真
ニューヨークにあるお手頃価格の中くらいなコンテンポラリースタイルのおしゃれな玄関ロビー (オレンジの壁、無垢フローリング、グレーのドア) の写真

The main entry features a grand staircase in a double-height space, topped by a custom chendelier.
ニューヨークにあるラグジュアリーな巨大なコンテンポラリースタイルのおしゃれな玄関ロビー (白い壁、無垢フローリング、ガラスドア、三角天井、パネル壁) の写真
ニューヨークにあるラグジュアリーな巨大なコンテンポラリースタイルのおしゃれな玄関ロビー (白い壁、無垢フローリング、ガラスドア、三角天井、パネル壁) の写真
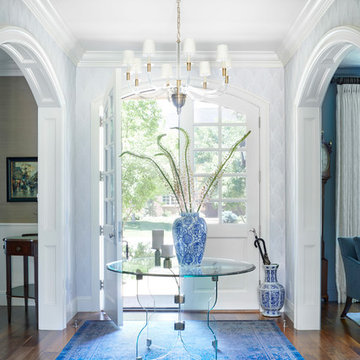
A Bright & Welcoming Entry with Subtle Pattern, Photography by Susie Brenner
デンバーにある中くらいなトラディショナルスタイルのおしゃれな玄関ロビー (無垢フローリング、白いドア、茶色い床、グレーの壁) の写真
デンバーにある中くらいなトラディショナルスタイルのおしゃれな玄関ロビー (無垢フローリング、白いドア、茶色い床、グレーの壁) の写真
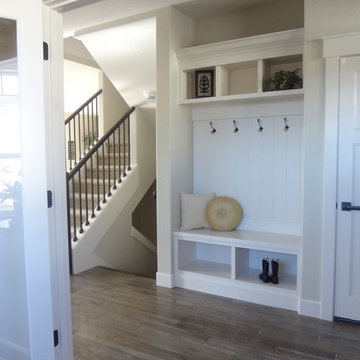
Builder/Remodeler: M&S Resources- Phillip Moreno/ Materials provided by: Cherry City Interiors & Design/ Interior Design by: Shelli Dierck & Leslie Kampstra/ Photographs by: Shelli Dierck &
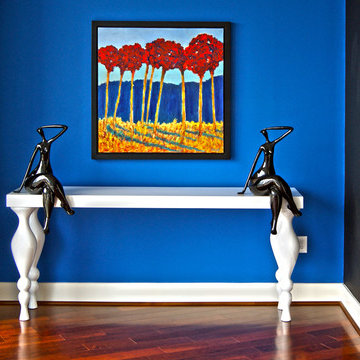
Cantoni Atlanta interior designer services for a unit at 1010 Midtown.
アトランタにあるお手頃価格の小さなモダンスタイルのおしゃれな玄関ロビー (青い壁、無垢フローリング) の写真
アトランタにあるお手頃価格の小さなモダンスタイルのおしゃれな玄関ロビー (青い壁、無垢フローリング) の写真
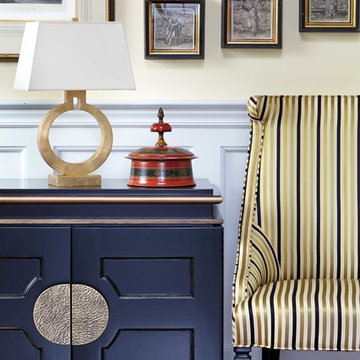
Keith Scott Morton Photography
The foyer to this colonial home has soaring tow floor height. The wood floor has a herringbone pattern with inlaid darker wood border. The custom black laquer chest set the tone of the room. The gold accents in the art and fabric gave a regal and sophisticated feel and complimented the cheetah print carpet on the stairway.
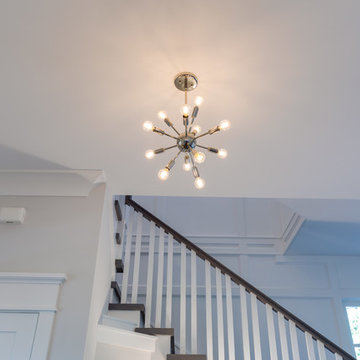
Jonathan Edwards Media
他の地域にある高級な広いビーチスタイルのおしゃれな玄関ロビー (グレーの壁、無垢フローリング、黒いドア、グレーの床) の写真
他の地域にある高級な広いビーチスタイルのおしゃれな玄関ロビー (グレーの壁、無垢フローリング、黒いドア、グレーの床) の写真
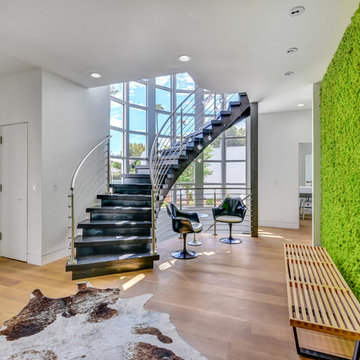
Dave Bramlett
フェニックスにあるコンテンポラリースタイルのおしゃれな玄関ロビー (緑の壁、無垢フローリング、ガラスドア、茶色い床) の写真
フェニックスにあるコンテンポラリースタイルのおしゃれな玄関ロビー (緑の壁、無垢フローリング、ガラスドア、茶色い床) の写真
青い玄関ロビー (無垢フローリング) の写真
1

