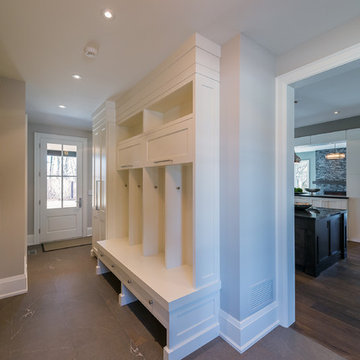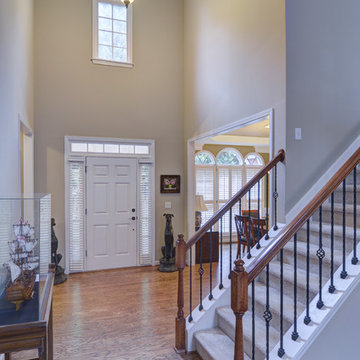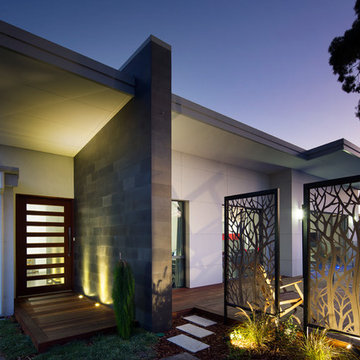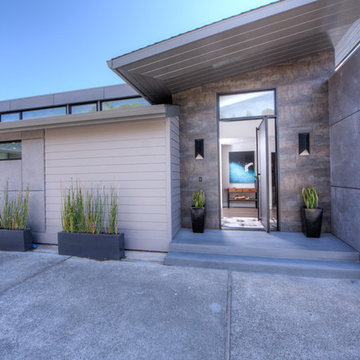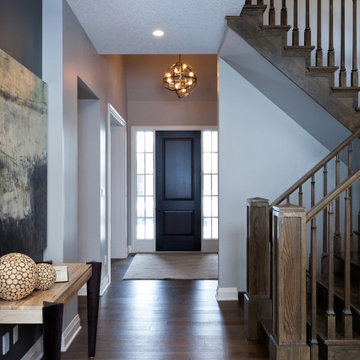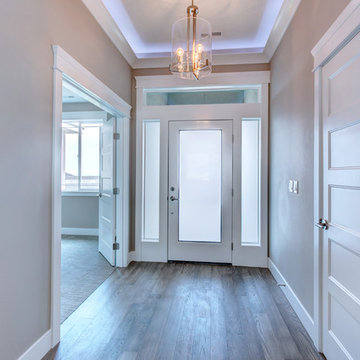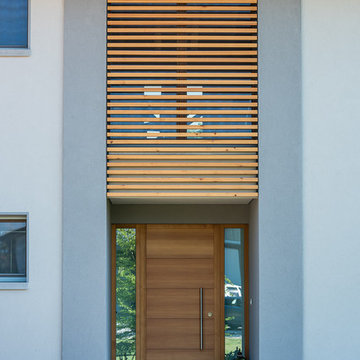青い玄関 (無垢フローリング、グレーの壁) の写真
絞り込み:
資材コスト
並び替え:今日の人気順
写真 1〜20 枚目(全 44 枚)
1/4
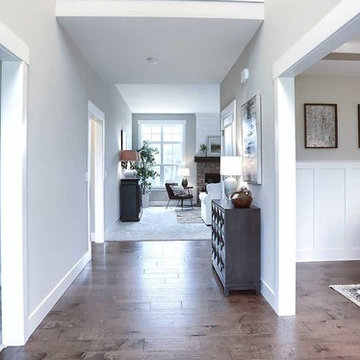
This 2-story home with inviting front porch includes a 3-car garage and mudroom entry complete with convenient built-in lockers. Stylish hardwood flooring in the foyer extends to the dining room, kitchen, and breakfast area. To the front of the home a formal living room is adjacent to the dining room with elegant tray ceiling and craftsman style wainscoting and chair rail. A butler’s pantry off of the dining area leads to the kitchen and breakfast area. The well-appointed kitchen features quartz countertops with tile backsplash, stainless steel appliances, attractive cabinetry and a spacious pantry. The sunny breakfast area provides access to the deck and back yard via sliding glass doors. The great room is open to the breakfast area and kitchen and includes a gas fireplace featuring stone surround and shiplap detail. Also on the 1st floor is a study with coffered ceiling. The 2nd floor boasts a spacious raised rec room and a convenient laundry room in addition to 4 bedrooms and 3 full baths. The owner’s suite with tray ceiling in the bedroom, includes a private bathroom with tray ceiling, quartz vanity tops, a freestanding tub, and a 5’ tile shower.
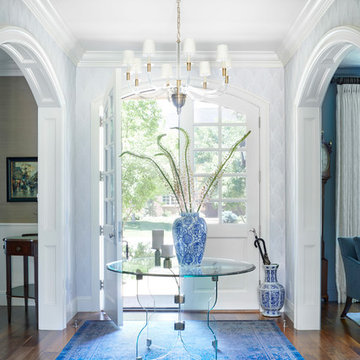
A Bright & Welcoming Entry with Subtle Pattern, Photography by Susie Brenner
デンバーにある中くらいなトラディショナルスタイルのおしゃれな玄関ロビー (無垢フローリング、白いドア、茶色い床、グレーの壁) の写真
デンバーにある中くらいなトラディショナルスタイルのおしゃれな玄関ロビー (無垢フローリング、白いドア、茶色い床、グレーの壁) の写真
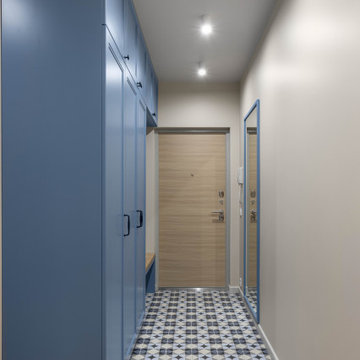
Изготовление корпусной мебели по индивидуальным проектам. Кухня, прихожая, спальня, кабинет, детская, сан узел, офисные помещения. Широко известные качественные материалы и фурнитура.
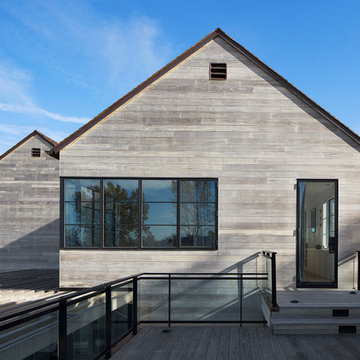
Steve Hall - Hall + Merrick Photographers
シカゴにあるコンテンポラリースタイルのおしゃれな玄関 (グレーの壁、無垢フローリング、ガラスドア、グレーの床) の写真
シカゴにあるコンテンポラリースタイルのおしゃれな玄関 (グレーの壁、無垢フローリング、ガラスドア、グレーの床) の写真

Photographer: Jay Goodrich
This 2800 sf single-family home was completed in 2009. The clients desired an intimate, yet dynamic family residence that reflected the beauty of the site and the lifestyle of the San Juan Islands. The house was built to be both a place to gather for large dinners with friends and family as well as a cozy home for the couple when they are there alone.
The project is located on a stunning, but cripplingly-restricted site overlooking Griffin Bay on San Juan Island. The most practical area to build was exactly where three beautiful old growth trees had already chosen to live. A prior architect, in a prior design, had proposed chopping them down and building right in the middle of the site. From our perspective, the trees were an important essence of the site and respectfully had to be preserved. As a result we squeezed the programmatic requirements, kept the clients on a square foot restriction and pressed tight against property setbacks.
The delineate concept is a stone wall that sweeps from the parking to the entry, through the house and out the other side, terminating in a hook that nestles the master shower. This is the symbolic and functional shield between the public road and the private living spaces of the home owners. All the primary living spaces and the master suite are on the water side, the remaining rooms are tucked into the hill on the road side of the wall.
Off-setting the solid massing of the stone walls is a pavilion which grabs the views and the light to the south, east and west. Built in a position to be hammered by the winter storms the pavilion, while light and airy in appearance and feeling, is constructed of glass, steel, stout wood timbers and doors with a stone roof and a slate floor. The glass pavilion is anchored by two concrete panel chimneys; the windows are steel framed and the exterior skin is of powder coated steel sheathing.
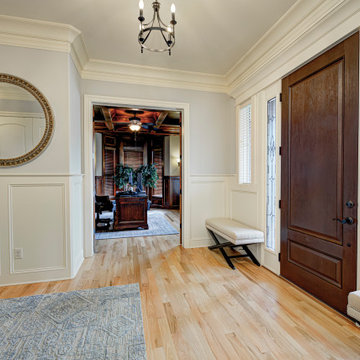
In this gorgeous Carmel residence, the primary objective for the great room was to achieve a more luminous and airy ambiance by eliminating the prevalent brown tones and refinishing the floors to a natural shade.
The kitchen underwent a stunning transformation, featuring white cabinets with stylish navy accents. The overly intricate hood was replaced with a striking two-tone metal hood, complemented by a marble backsplash that created an enchanting focal point. The two islands were redesigned to incorporate a new shape, offering ample seating to accommodate their large family.
In the butler's pantry, floating wood shelves were installed to add visual interest, along with a beverage refrigerator. The kitchen nook was transformed into a cozy booth-like atmosphere, with an upholstered bench set against beautiful wainscoting as a backdrop. An oval table was introduced to add a touch of softness.
To maintain a cohesive design throughout the home, the living room carried the blue and wood accents, incorporating them into the choice of fabrics, tiles, and shelving. The hall bath, foyer, and dining room were all refreshed to create a seamless flow and harmonious transition between each space.
---Project completed by Wendy Langston's Everything Home interior design firm, which serves Carmel, Zionsville, Fishers, Westfield, Noblesville, and Indianapolis.
For more about Everything Home, see here: https://everythinghomedesigns.com/
To learn more about this project, see here:
https://everythinghomedesigns.com/portfolio/carmel-indiana-home-redesign-remodeling
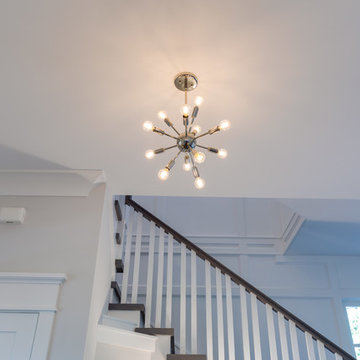
Jonathan Edwards Media
他の地域にある高級な広いビーチスタイルのおしゃれな玄関ロビー (グレーの壁、無垢フローリング、黒いドア、グレーの床) の写真
他の地域にある高級な広いビーチスタイルのおしゃれな玄関ロビー (グレーの壁、無垢フローリング、黒いドア、グレーの床) の写真
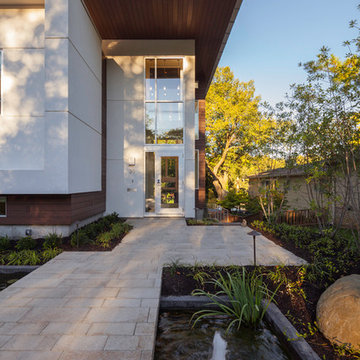
photography by Travis Bechtel
Modern spacious design and elegant use of material.
カンザスシティにあるラグジュアリーな広いコンテンポラリースタイルのおしゃれな玄関ドア (グレーの壁、無垢フローリング、金属製ドア) の写真
カンザスシティにあるラグジュアリーな広いコンテンポラリースタイルのおしゃれな玄関ドア (グレーの壁、無垢フローリング、金属製ドア) の写真
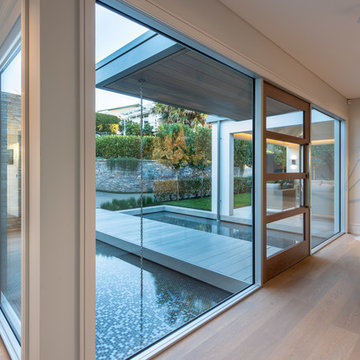
Mike Holman
オークランドにあるラグジュアリーな広いコンテンポラリースタイルのおしゃれな玄関ドア (グレーの壁、無垢フローリング、濃色木目調のドア、茶色い床) の写真
オークランドにあるラグジュアリーな広いコンテンポラリースタイルのおしゃれな玄関ドア (グレーの壁、無垢フローリング、濃色木目調のドア、茶色い床) の写真
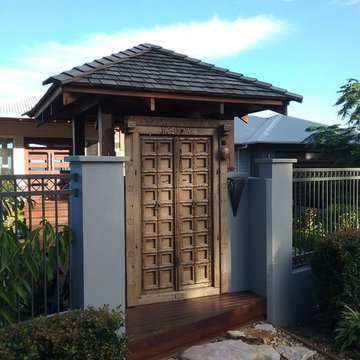
External entry via gorgeous gatehouse with Premium Grade Western Red Cedar Shake roof.
Photo: Cedar Roofing
www.cedarroofing.com.au
サンシャインコーストにある高級な中くらいなトロピカルスタイルのおしゃれな玄関 (グレーの壁、無垢フローリング、木目調のドア) の写真
サンシャインコーストにある高級な中くらいなトロピカルスタイルのおしゃれな玄関 (グレーの壁、無垢フローリング、木目調のドア) の写真
青い玄関 (無垢フローリング、グレーの壁) の写真
1



