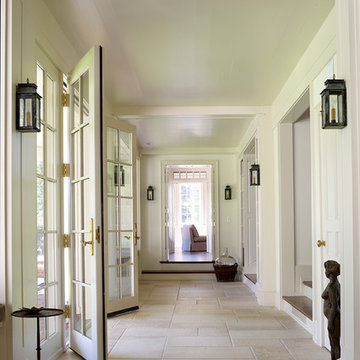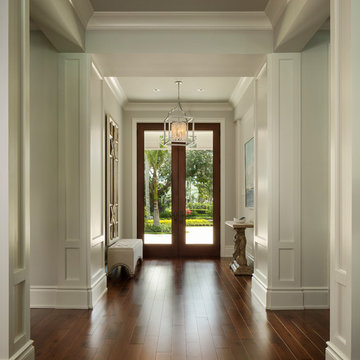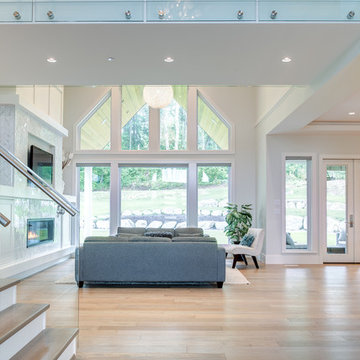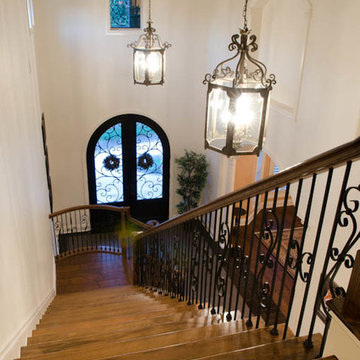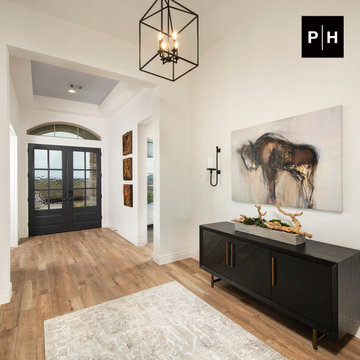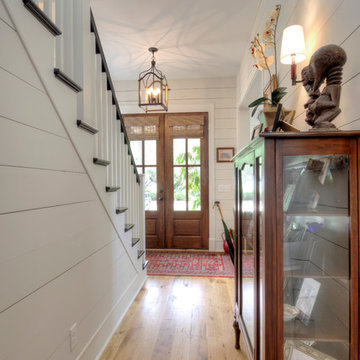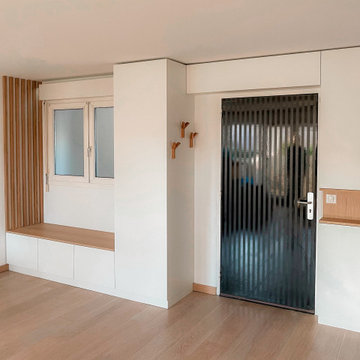両開きドアベージュの玄関ホール (白い壁) の写真
絞り込み:
資材コスト
並び替え:今日の人気順
写真 1〜20 枚目(全 75 枚)
1/5
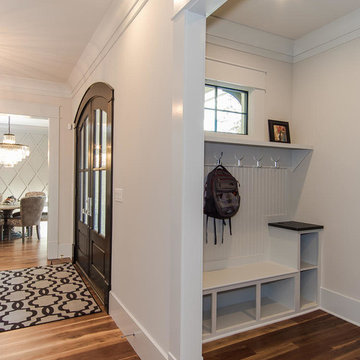
ローリーにあるお手頃価格の中くらいなトラディショナルスタイルのおしゃれな玄関ホール (白い壁、淡色無垢フローリング、濃色木目調のドア、白い床) の写真
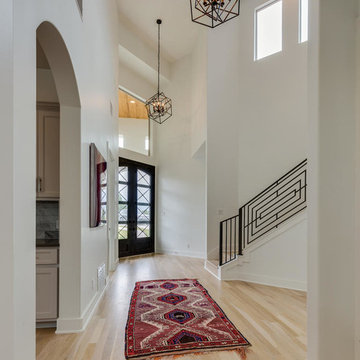
This custom home by Urbano Design & Build showcases a contemporary feel and unique design in each of the details. Property features include beautiful hardwood floors, custom tiles, and high-quality stainless steel appliances for the kitchen, as well as a floor-to-ceiling marble fireplace. The master bedroom and custom deck overlook amazing views of the San Antonio Country Club Golf Course.
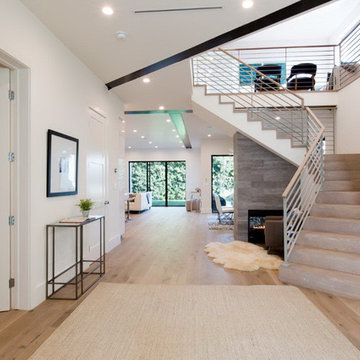
Open concept high ceiling showing the entire depth of the house from the front door. Pre-finished 8" floor complemented be travertine steps. Steel railing. Welcoming two-sided fireplace at base of steps and dining area.
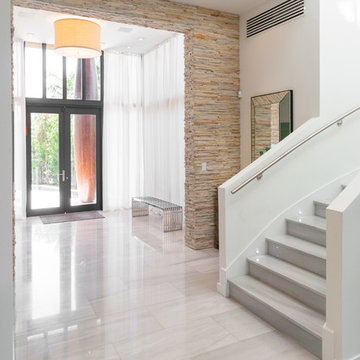
Colonial White marble floor and staircase
Piave Splitface quartzite archway
マイアミにある広いコンテンポラリースタイルのおしゃれな玄関ホール (白い壁、大理石の床、黒いドア) の写真
マイアミにある広いコンテンポラリースタイルのおしゃれな玄関ホール (白い壁、大理石の床、黒いドア) の写真
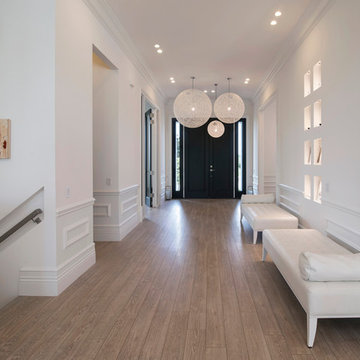
©2014 Maxine Schnitzer Photography
ワシントンD.C.にあるラグジュアリーな広いコンテンポラリースタイルのおしゃれな玄関ホール (白い壁、淡色無垢フローリング、黒いドア) の写真
ワシントンD.C.にあるラグジュアリーな広いコンテンポラリースタイルのおしゃれな玄関ホール (白い壁、淡色無垢フローリング、黒いドア) の写真
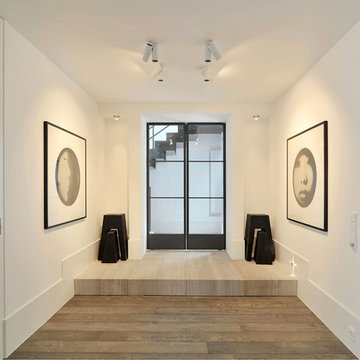
KEIZERS TÜREN + KONZEPTE GmbH & Co. KG
シュトゥットガルトにある中くらいなモダンスタイルのおしゃれな玄関ホール (白い壁、無垢フローリング、ガラスドア) の写真
シュトゥットガルトにある中くらいなモダンスタイルのおしゃれな玄関ホール (白い壁、無垢フローリング、ガラスドア) の写真
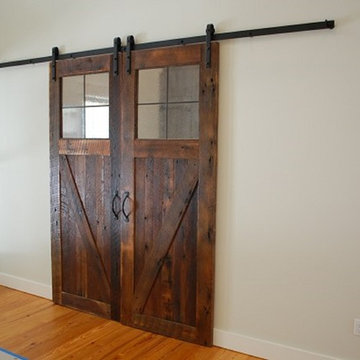
Reclaimed Oak Sliding Barn Doors
オーランドにある中くらいなラスティックスタイルのおしゃれな玄関ホール (白い壁、無垢フローリング、濃色木目調のドア) の写真
オーランドにある中くらいなラスティックスタイルのおしゃれな玄関ホール (白い壁、無垢フローリング、濃色木目調のドア) の写真
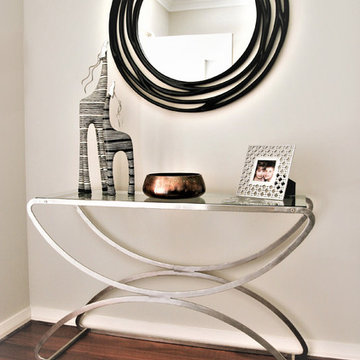
Industry, entrance console and mirror.
Interior and furniture design by despina design
Photography by Pearlin Design and Photography
パースにある高級な中くらいなインダストリアルスタイルのおしゃれな玄関ホール (白い壁、濃色無垢フローリング、グレーのドア、赤い床) の写真
パースにある高級な中くらいなインダストリアルスタイルのおしゃれな玄関ホール (白い壁、濃色無垢フローリング、グレーのドア、赤い床) の写真
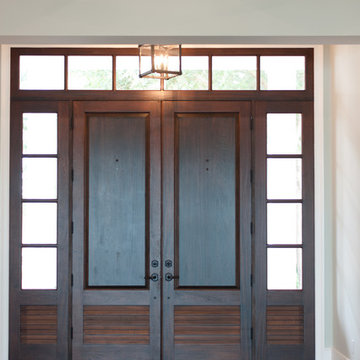
4 beds 5 baths 4,447 sqft
RARE FIND! NEW HIGH-TECH, LAKE FRONT CONSTRUCTION ON HIGHLY DESIRABLE WINDERMERE CHAIN OF LAKES. This unique home site offers the opportunity to enjoy lakefront living on a private cove with the beauty and ambiance of a classic "Old Florida" home. With 150 feet of lake frontage, this is a very private lot with spacious grounds, gorgeous landscaping, and mature oaks. This acre plus parcel offers the beauty of the Butler Chain, no HOA, and turn key convenience. High-tech smart house amenities and the designer furnishings are included. Natural light defines the family area featuring wide plank hickory hardwood flooring, gas fireplace, tongue and groove ceilings, and a rear wall of disappearing glass opening to the covered lanai. The gourmet kitchen features a Wolf cooktop, Sub-Zero refrigerator, and Bosch dishwasher, exotic granite counter tops, a walk in pantry, and custom built cabinetry. The office features wood beamed ceilings. With an emphasis on Florida living the large covered lanai with summer kitchen, complete with Viking grill, fridge, and stone gas fireplace, overlook the sparkling salt system pool and cascading spa with sparkling lake views and dock with lift. The private master suite and luxurious master bath include granite vanities, a vessel tub, and walk in shower. Energy saving and organic with 6-zone HVAC system and Nest thermostats, low E double paned windows, tankless hot water heaters, spray foam insulation, whole house generator, and security with cameras. Property can be gated.

This modern mansion has a grand entrance indeed. To the right is a glorious 3 story stairway with custom iron and glass stair rail. The dining room has dramatic black and gold metallic accents. To the left is a home office, entrance to main level master suite and living area with SW0077 Classic French Gray fireplace wall highlighted with golden glitter hand applied by an artist. Light golden crema marfil stone tile floors, columns and fireplace surround add warmth. The chandelier is surrounded by intricate ceiling details. Just around the corner from the elevator we find the kitchen with large island, eating area and sun room. The SW 7012 Creamy walls and SW 7008 Alabaster trim and ceilings calm the beautiful home.
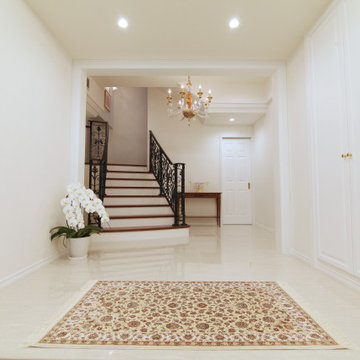
Garageと隣接した大理石調タイル張りの玄関ホール。
大容量のエレガントに仕上げた壁面収納に各自の私物は収納できすっきりと片付けられます。
曲線を描いた階段には、オリジナルデザインのアイアン手摺を施しています。
地下空間ですが、こちらにも全館空調システムが設置してあります。
広いコンテンポラリースタイルのおしゃれな玄関ホール (白い壁、大理石の床、白い床、クロスの天井、壁紙) の写真
広いコンテンポラリースタイルのおしゃれな玄関ホール (白い壁、大理石の床、白い床、クロスの天井、壁紙) の写真
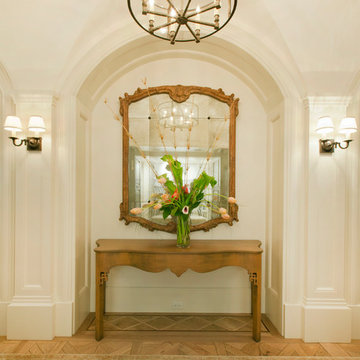
Kurt Johnson
オマハにあるラグジュアリーな広いトラディショナルスタイルのおしゃれな玄関ホール (白い壁、淡色無垢フローリング、黒いドア) の写真
オマハにあるラグジュアリーな広いトラディショナルスタイルのおしゃれな玄関ホール (白い壁、淡色無垢フローリング、黒いドア) の写真
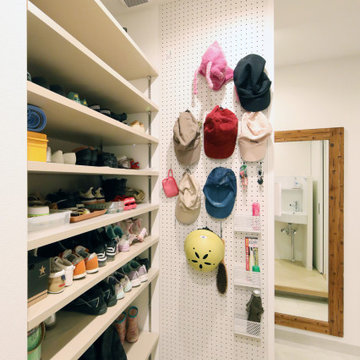
住宅部玄関ホール
大阪にある中くらいなインダストリアルスタイルのおしゃれな玄関 (白い壁、無垢フローリング、濃色木目調のドア、ベージュの床、クロスの天井、壁紙、白い天井) の写真
大阪にある中くらいなインダストリアルスタイルのおしゃれな玄関 (白い壁、無垢フローリング、濃色木目調のドア、ベージュの床、クロスの天井、壁紙、白い天井) の写真
両開きドアベージュの玄関ホール (白い壁) の写真
1
