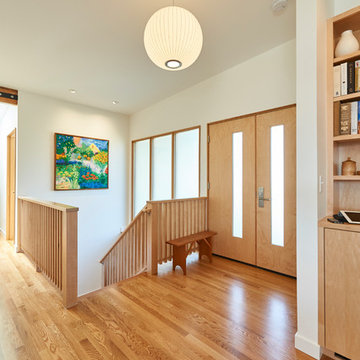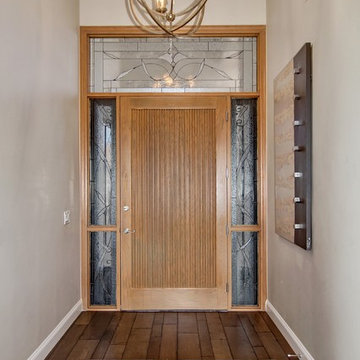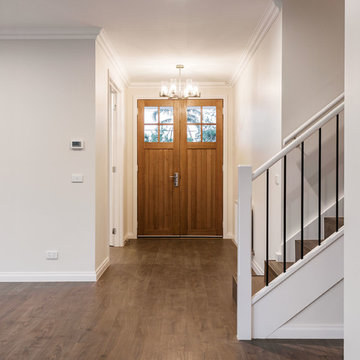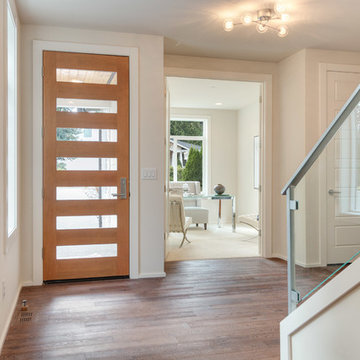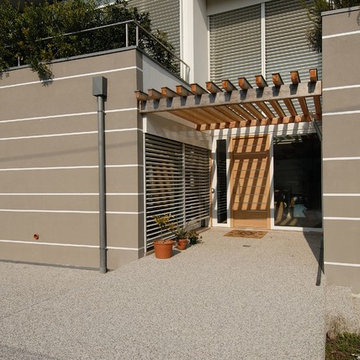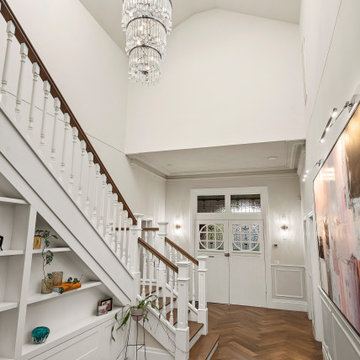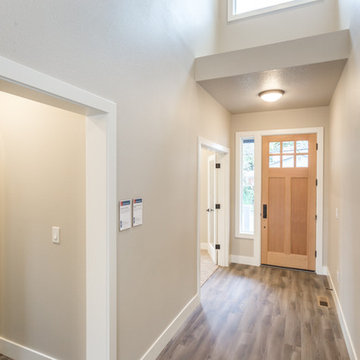ベージュの玄関 (ラミネートの床、無垢フローリング、淡色木目調のドア) の写真
絞り込み:
資材コスト
並び替え:今日の人気順
写真 1〜20 枚目(全 44 枚)
1/5

The pencil thin stacked stone cladding the entry wall extends to the outdoors. A spectacular LED modern chandelier by Avenue Lighting creates a dramatic focal point.

Warm and inviting this new construction home, by New Orleans Architect Al Jones, and interior design by Bradshaw Designs, lives as if it's been there for decades. Charming details provide a rich patina. The old Chicago brick walls, the white slurried brick walls, old ceiling beams, and deep green paint colors, all add up to a house filled with comfort and charm for this dear family.
Lead Designer: Crystal Romero; Designer: Morgan McCabe; Photographer: Stephen Karlisch; Photo Stylist: Melanie McKinley.

Expansive 2-story entry way and staircase opens into a formal living room with fireplace and two separate seating areas. Large windows across the room let in light and take one's eye toward the lake.
Tom Grimes Photography
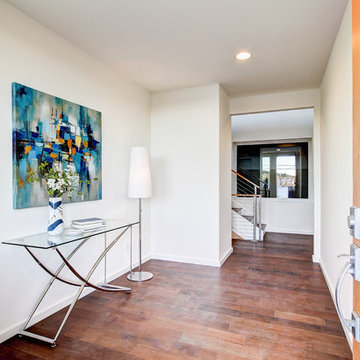
シアトルにあるお手頃価格の中くらいなコンテンポラリースタイルのおしゃれな玄関ロビー (白い壁、無垢フローリング、淡色木目調のドア) の写真
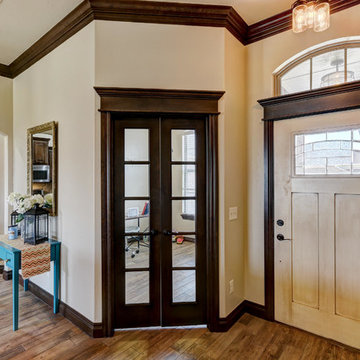
オクラホマシティにある中くらいなトラディショナルスタイルのおしゃれな玄関ドア (ベージュの壁、無垢フローリング、淡色木目調のドア、茶色い床) の写真
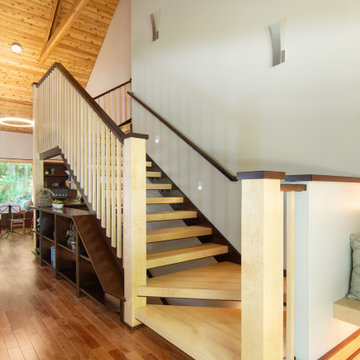
Open concept foyer, with built-in bookcases acting as a rail around the stairs to the basement
他の地域にあるラグジュアリーな広いコンテンポラリースタイルのおしゃれな玄関ロビー (緑の壁、無垢フローリング、淡色木目調のドア、茶色い床、三角天井、板張り壁) の写真
他の地域にあるラグジュアリーな広いコンテンポラリースタイルのおしゃれな玄関ロビー (緑の壁、無垢フローリング、淡色木目調のドア、茶色い床、三角天井、板張り壁) の写真
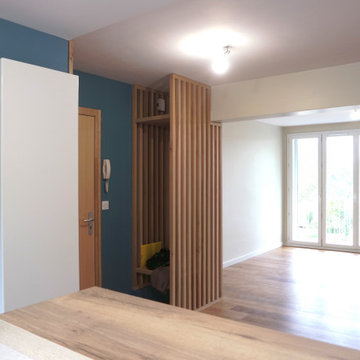
Dans un appartement années 60 de 3 pièces et vieillissant, à la décoration et l'aménagement d'un autre âge, mais sans charme, le projet consistait à ramener de la modernité.
Le hall, la cuisine et le séjour sont maintenant réunis en une grande pièce de vie, une porte coulissante est installée entre l'espace nuit et jour.
Du contraste et de la chaleur ont été amené dans l'espace de vie avec de la couleur et des aménagements en bois ajouré dans le hall, laissant de la transparence. L'ensemble du sol de l'appartement était en marbre et très endommagé il a été recouvert par un parquet en "vrais bois" et l'ambiance en a été complètement modifiée.
L’électricité a été entièrement refaite encastrée dans les cloisons et doublage briques, les protections ont aussi été complétées dans un tableau aux normes et sécurité actuelles.
Depuis le comptoir de la cuisine l'ouverture sur la salle à manger, on peut imaginer une table avec des convives.
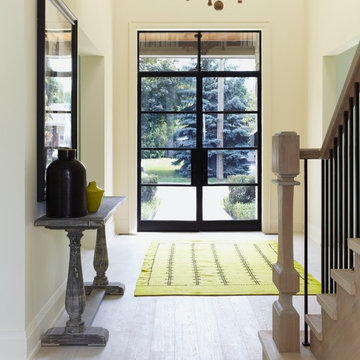
At Murakami Design Inc., we are in the business of creating and building residences that bring comfort and delight to the lives of their owners.
Murakami provides the full range of services involved in designing and building new homes, or in thoroughly reconstructing and updating existing dwellings.
From historical research and initial sketches to construction drawings and on-site supervision, we work with clients every step of the way to achieve their vision and ensure their satisfaction.
We collaborate closely with such professionals as landscape architects and interior designers, as well as structural, mechanical and electrical engineers, respecting their expertise in helping us develop fully integrated design solutions.
Finally, our team stays abreast of all the latest developments in construction materials and techniques.
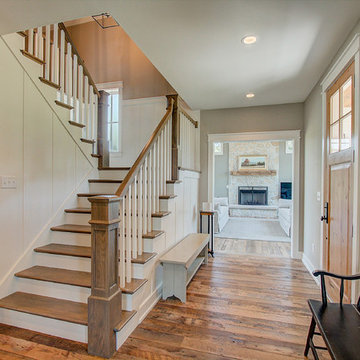
A modern replica of the ole farm home. The beauty and warmth of yesterday, combined with the luxury of today's finishes of windows, high ceilings, lighting fixtures, reclaimed flooring and beams and much more.
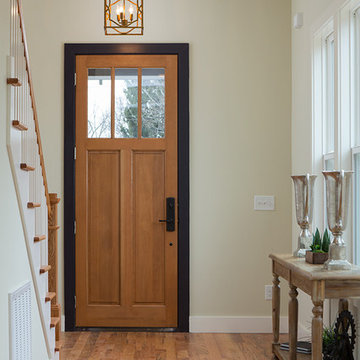
Entry photographed by Lynsey Culwell, SqFt Photography
ナッシュビルにある中くらいなインダストリアルスタイルのおしゃれな玄関ホール (無垢フローリング、淡色木目調のドア) の写真
ナッシュビルにある中くらいなインダストリアルスタイルのおしゃれな玄関ホール (無垢フローリング、淡色木目調のドア) の写真
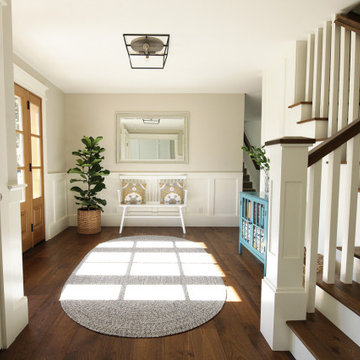
Beautiful entryway, with dark wood floors and a area rug.
ソルトレイクシティにある高級な中くらいなトランジショナルスタイルのおしゃれな玄関ロビー (ベージュの壁、無垢フローリング、淡色木目調のドア、茶色い床、羽目板の壁) の写真
ソルトレイクシティにある高級な中くらいなトランジショナルスタイルのおしゃれな玄関ロビー (ベージュの壁、無垢フローリング、淡色木目調のドア、茶色い床、羽目板の壁) の写真
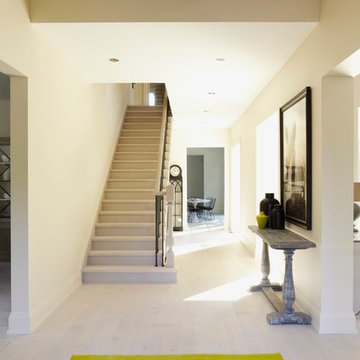
At Murakami Design Inc., we are in the business of creating and building residences that bring comfort and delight to the lives of their owners.
Murakami provides the full range of services involved in designing and building new homes, or in thoroughly reconstructing and updating existing dwellings.
From historical research and initial sketches to construction drawings and on-site supervision, we work with clients every step of the way to achieve their vision and ensure their satisfaction.
We collaborate closely with such professionals as landscape architects and interior designers, as well as structural, mechanical and electrical engineers, respecting their expertise in helping us develop fully integrated design solutions.
Finally, our team stays abreast of all the latest developments in construction materials and techniques.
ベージュの玄関 (ラミネートの床、無垢フローリング、淡色木目調のドア) の写真
1

