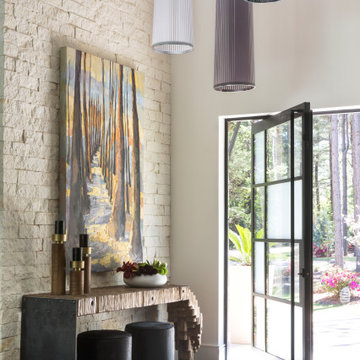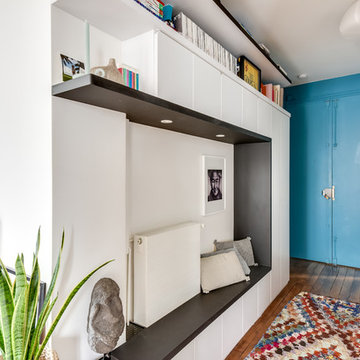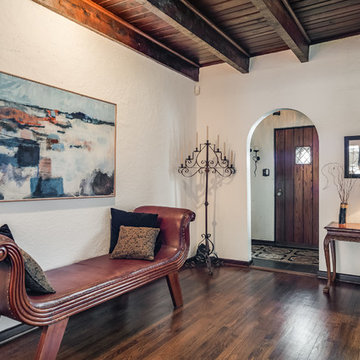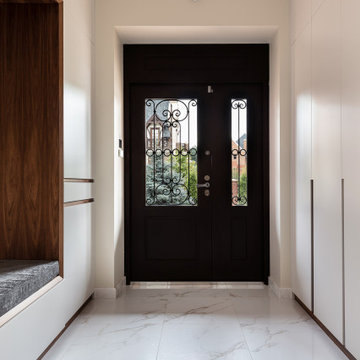ベージュの玄関 (コルクフローリング、濃色無垢フローリング、磁器タイルの床) の写真
絞り込み:
資材コスト
並び替え:今日の人気順
写真 1〜20 枚目(全 2,612 枚)
1/5

Mudroom featuring hickory cabinetry, mosaic tile flooring, black shiplap, wall hooks, and gold light fixtures.
グランドラピッズにあるラグジュアリーな広いカントリー風のおしゃれなマッドルーム (ベージュの壁、磁器タイルの床、マルチカラーの床、塗装板張りの壁) の写真
グランドラピッズにあるラグジュアリーな広いカントリー風のおしゃれなマッドルーム (ベージュの壁、磁器タイルの床、マルチカラーの床、塗装板張りの壁) の写真

Whole-house remodel of a hillside home in Seattle. The historically-significant ballroom was repurposed as a family/music room, and the once-small kitchen and adjacent spaces were combined to create an open area for cooking and gathering.
A compact master bath was reconfigured to maximize the use of space, and a new main floor powder room provides knee space for accessibility.
Built-in cabinets provide much-needed coat & shoe storage close to the front door.
©Kathryn Barnard, 2014

Kyle J. Caldwell Photography
ボストンにあるトランジショナルスタイルのおしゃれな玄関ドア (白い壁、濃色無垢フローリング、白いドア、茶色い床) の写真
ボストンにあるトランジショナルスタイルのおしゃれな玄関ドア (白い壁、濃色無垢フローリング、白いドア、茶色い床) の写真

Our custom mudroom with this perfectly sized dog crate was created for the Homeowner's specific lifestyle, professionals who work all day, but love running and being in the outdoors during the off-hours. Closed pantry storage allows for a clean and classic look while holding everything needed for skiing, biking, running, and field hockey. Even Gus approves!

This 3,036 sq. ft custom farmhouse has layers of character on the exterior with metal roofing, cedar impressions and board and batten siding details. Inside, stunning hickory storehouse plank floors cover the home as well as other farmhouse inspired design elements such as sliding barn doors. The house has three bedrooms, two and a half bathrooms, an office, second floor laundry room, and a large living room with cathedral ceilings and custom fireplace.
Photos by Tessa Manning

Photos by Spacecrafting
ミネアポリスにあるお手頃価格の中くらいなトランジショナルスタイルのおしゃれな玄関ロビー (白いドア、グレーの壁、濃色無垢フローリング、茶色い床) の写真
ミネアポリスにあるお手頃価格の中くらいなトランジショナルスタイルのおしゃれな玄関ロビー (白いドア、グレーの壁、濃色無垢フローリング、茶色い床) の写真
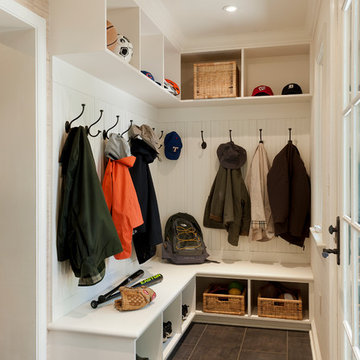
Cubbies, hooks, and bench for a growing family make the mudroom one of the most used spaces in the home. For information about our work, please contact info@studiombdc.com
Photo: Paul Burk

Clawson Architects designed the Main Entry/Stair Hall, flooding the space with natural light on both the first and second floors while enhancing views and circulation with more thoughtful space allocations and period details. The AIA Gold Medal Winner, this design was not a Renovation or Restoration but a Re envisioned Design.
The original before pictures can be seen on our web site at www.clawsonarchitects.com
The design for the stair is available for purchase. Please contact us at 973-313-2724 for more information.

Photographer: Tom Crane
フィラデルフィアにある広いトラディショナルスタイルのおしゃれな玄関ロビー (濃色無垢フローリング、黒いドア、茶色い床) の写真
フィラデルフィアにある広いトラディショナルスタイルのおしゃれな玄関ロビー (濃色無垢フローリング、黒いドア、茶色い床) の写真
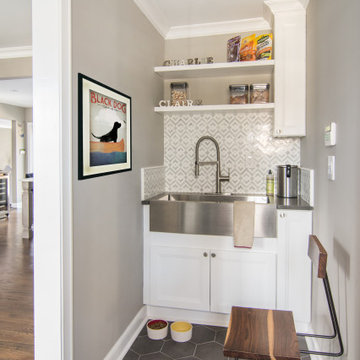
This mudroom between garage and dining room features a dog-washing sink with shelves for dog products, food and dog bowls.
ニューアークにある高級な中くらいなトランジショナルスタイルのおしゃれなマッドルーム (ベージュの壁、磁器タイルの床、グレーの床) の写真
ニューアークにある高級な中くらいなトランジショナルスタイルのおしゃれなマッドルーム (ベージュの壁、磁器タイルの床、グレーの床) の写真

A long mudroom, with glass doors at either end, connects the new formal entry hall and the informal back hall to the kitchen.
ニューヨークにあるお手頃価格の広いコンテンポラリースタイルのおしゃれな玄関 (白い壁、磁器タイルの床、青いドア、グレーの床) の写真
ニューヨークにあるお手頃価格の広いコンテンポラリースタイルのおしゃれな玄関 (白い壁、磁器タイルの床、青いドア、グレーの床) の写真
ベージュの玄関 (コルクフローリング、濃色無垢フローリング、磁器タイルの床) の写真
1



