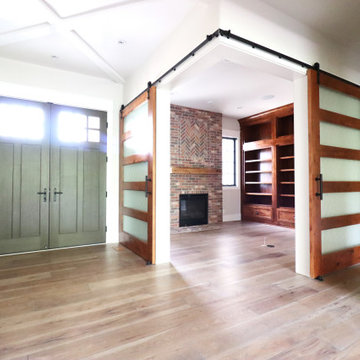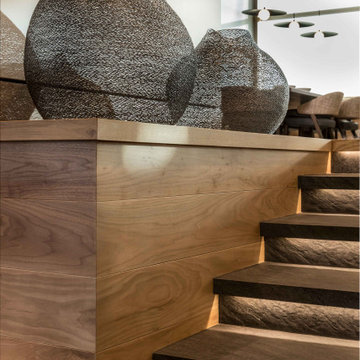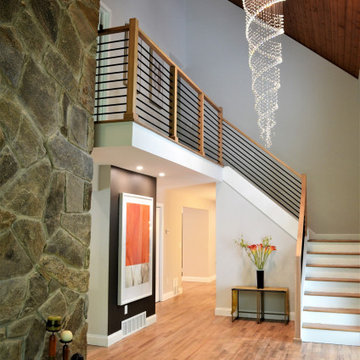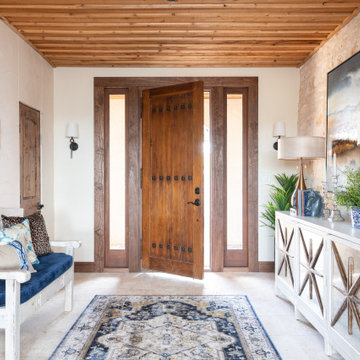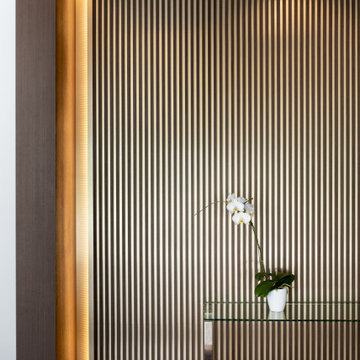玄関 (板張り天井) の写真
絞り込み:
資材コスト
並び替え:今日の人気順
写真 41〜60 枚目(全 317 枚)
1/4
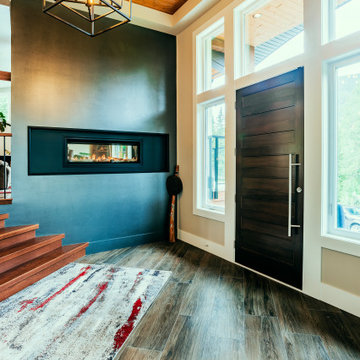
Photo by Brice Ferre.
Mission Grand - CHBA FV 2021 Finalist Best Custom Home
バンクーバーにあるラグジュアリーな巨大なラスティックスタイルのおしゃれな玄関ロビー (ベージュの壁、無垢フローリング、濃色木目調のドア、茶色い床、板張り天井) の写真
バンクーバーにあるラグジュアリーな巨大なラスティックスタイルのおしゃれな玄関ロビー (ベージュの壁、無垢フローリング、濃色木目調のドア、茶色い床、板張り天井) の写真

ヒューストンにある高級な広いトラディショナルスタイルのおしゃれなマッドルーム (グレーの壁、レンガの床、濃色木目調のドア、赤い床、板張り天井、塗装板張りの壁) の写真

Beautiful Ski Locker Room featuring over 500 skis from the 1950's & 1960's and lockers named after the iconic ski trails of Park City.
Photo credit: Kevin Scott.
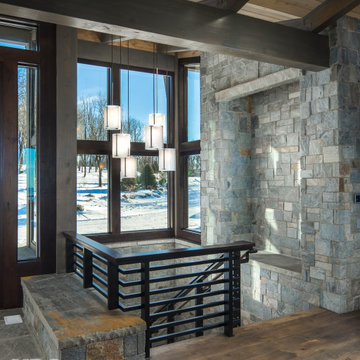
VPC’s featured Custom Home Project of the Month for March is the spectacular Mountain Modern Lodge. With six bedrooms, six full baths, and two half baths, this custom built 11,200 square foot timber frame residence exemplifies breathtaking mountain luxury.
The home borrows inspiration from its surroundings with smooth, thoughtful exteriors that harmonize with nature and create the ultimate getaway. A deck constructed with Brazilian hardwood runs the entire length of the house. Other exterior design elements include both copper and Douglas Fir beams, stone, standing seam metal roofing, and custom wire hand railing.
Upon entry, visitors are introduced to an impressively sized great room ornamented with tall, shiplap ceilings and a patina copper cantilever fireplace. The open floor plan includes Kolbe windows that welcome the sweeping vistas of the Blue Ridge Mountains. The great room also includes access to the vast kitchen and dining area that features cabinets adorned with valances as well as double-swinging pantry doors. The kitchen countertops exhibit beautifully crafted granite with double waterfall edges and continuous grains.
VPC’s Modern Mountain Lodge is the very essence of sophistication and relaxation. Each step of this contemporary design was created in collaboration with the homeowners. VPC Builders could not be more pleased with the results of this custom-built residence.

ヒューストンにある高級な広いトラディショナルスタイルのおしゃれなマッドルーム (グレーの壁、レンガの床、濃色木目調のドア、赤い床、板張り天井、塗装板張りの壁) の写真

Kendrick's Cabin is a full interior remodel, turning a traditional mountain cabin into a modern, open living space.
The walls and ceiling were white washed to give a nice and bright aesthetic. White the original wood beams were kept dark to contrast the white. New, larger windows provide more natural light while making the space feel larger. Steel and metal elements are incorporated throughout the cabin to balance the rustic structure of the cabin with a modern and industrial element.
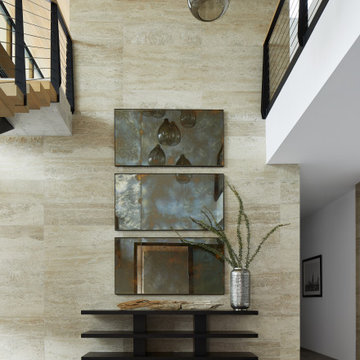
A wall of textured limestone at the entry to this modern home serves as the centerpiece for a triptych of metal art, which draw the eye to the main floor of the residence.
Project Details // Straight Edge
Phoenix, Arizona
Architecture: Drewett Works
Builder: Sonora West Development
Interior design: Laura Kehoe
Landscape architecture: Sonoran Landesign
Photographer: Laura Moss
https://www.drewettworks.com/straight-edge/
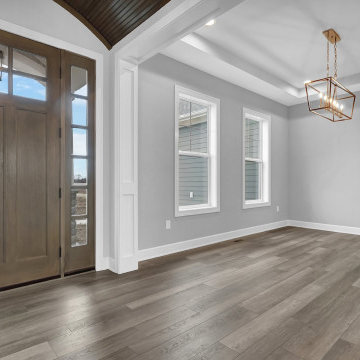
View to front door from formal foyer. Plus views to home office & dining area. Ceiling interest in foyer is arched barrel roll with stained wood finish.
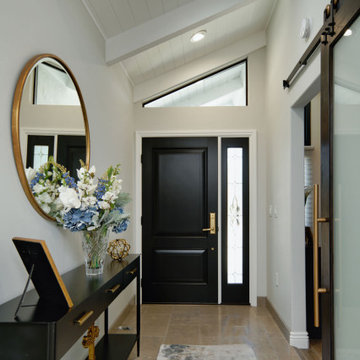
An elegant foyer with a sloped ceiling. The barn door leads to the office.
サンフランシスコにある中くらいなトランジショナルスタイルのおしゃれな玄関ロビー (白い壁、テラコッタタイルの床、黒いドア、ベージュの床、板張り天井) の写真
サンフランシスコにある中くらいなトランジショナルスタイルのおしゃれな玄関ロビー (白い壁、テラコッタタイルの床、黒いドア、ベージュの床、板張り天井) の写真
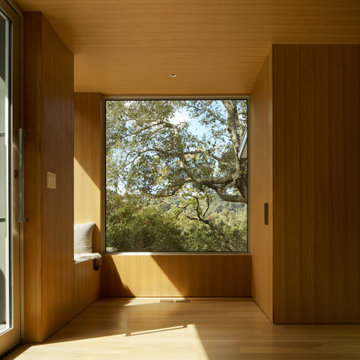
Wide glass pivot door opens into an intimate foyer clad in white oak
サンフランシスコにあるラグジュアリーな巨大なミッドセンチュリースタイルのおしゃれな玄関ロビー (無垢フローリング、ガラスドア、板張り天井、パネル壁) の写真
サンフランシスコにあるラグジュアリーな巨大なミッドセンチュリースタイルのおしゃれな玄関ロビー (無垢フローリング、ガラスドア、板張り天井、パネル壁) の写真

Previously concrete floor, osb walls, and no window. Now the first thing you see when you step into the farmhouse is a beautiful brick floor, trimmed out, natural light, and tongue and groove cedar floor to ceiling. Total transformation.

Tiled foyer with large timber frame and modern glass door entry, finished with custom milled Douglas Fir trim.
他の地域にある高級な広いカントリー風のおしゃれなマッドルーム (黄色い壁、セラミックタイルの床、白いドア、黒い床、板張り天井、板張り壁) の写真
他の地域にある高級な広いカントリー風のおしゃれなマッドルーム (黄色い壁、セラミックタイルの床、白いドア、黒い床、板張り天井、板張り壁) の写真
玄関 (板張り天井) の写真
3
