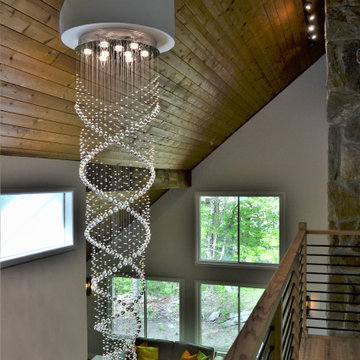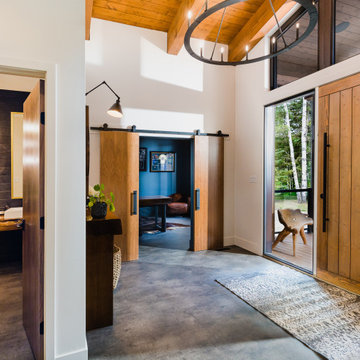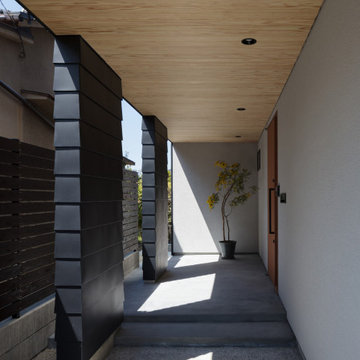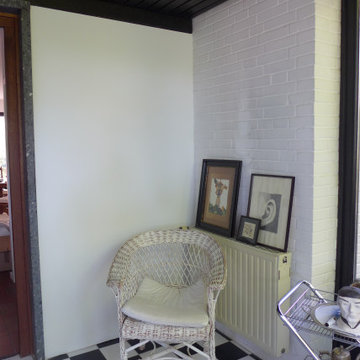玄関 (板張り天井) の写真
絞り込み:
資材コスト
並び替え:今日の人気順
写真 161〜180 枚目(全 317 枚)
1/4
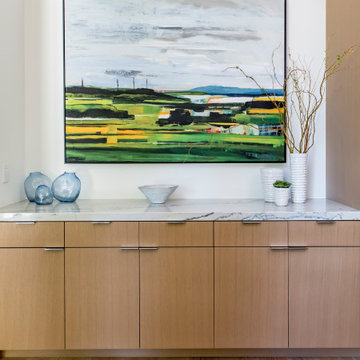
サンフランシスコにあるラグジュアリーな広いコンテンポラリースタイルのおしゃれな玄関ロビー (白い壁、淡色無垢フローリング、黒いドア、茶色い床、板張り天井) の写真
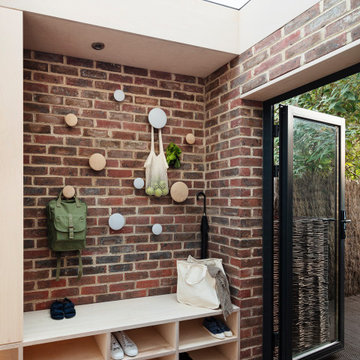
The brief was to design a portico side Extension for an existing home to add more storage space for shoes, coats and above all, create a warm welcoming entrance to their home.
Materials - Brick (to match existing) and birch plywood.
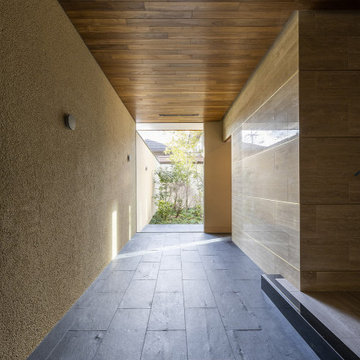
玄関土間には大きなFIX窓を配しました。庭を囲む塀と土間が内部と外部を繋げます。
京都にある巨大なおしゃれな玄関ロビー (ベージュの壁、御影石の床、濃色木目調のドア、黒い床、板張り天井、レンガ壁) の写真
京都にある巨大なおしゃれな玄関ロビー (ベージュの壁、御影石の床、濃色木目調のドア、黒い床、板張り天井、レンガ壁) の写真
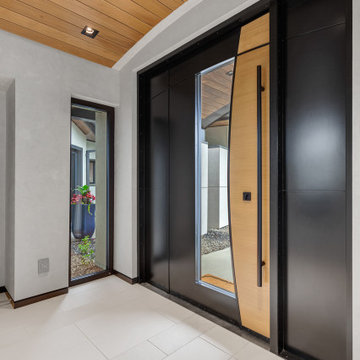
Home entry with custom front door and full sidelight; tongue and groove ceiling; large-format tile; glazed walls
他の地域にあるコンテンポラリースタイルのおしゃれな玄関ロビー (板張り天井) の写真
他の地域にあるコンテンポラリースタイルのおしゃれな玄関ロビー (板張り天井) の写真
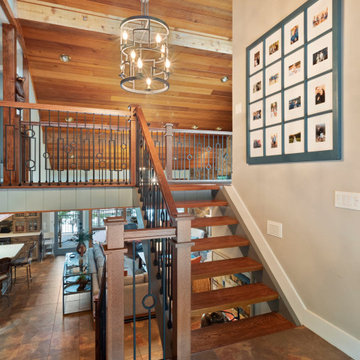
他の地域にある高級な広いミッドセンチュリースタイルのおしゃれな玄関ロビー (グレーの壁、セラミックタイルの床、木目調のドア、マルチカラーの床、板張り天井、塗装板張りの壁) の写真
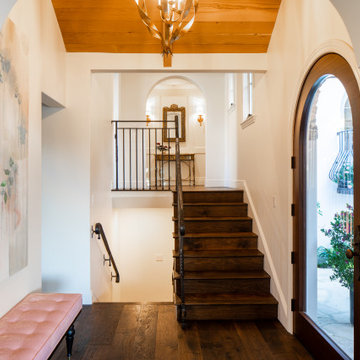
サンフランシスコにあるエクレクティックスタイルのおしゃれな玄関ロビー (白い壁、濃色無垢フローリング、濃色木目調のドア、茶色い床、板張り天井) の写真
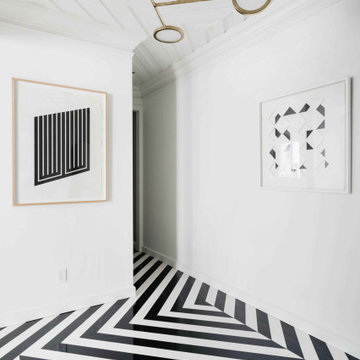
Large windows with views of Central Park pour light into this modern interpretation of a classic, pre-war Fifth Avenue apartment. The full renovation includes a custom marble entry floor with laser cut Nero Marquina and Bianco Dolomiti patterning that is reflected onto the ceiling. The graphic quality of the foyer and white walls throughout create a stark backdrop for the clients’ eclectic contemporary art collection.
Photos: Nick Glimenakis
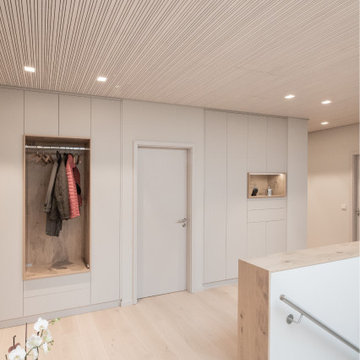
Ein Eingangsbereich, der sofort beeindruckt. Sei es durch die ruhige Ausstrahlung, oder durch die hochwertige Materialität. Diese wird in jedem Detail sichtbar - Beleuchtung, Einbaumöbel, Akustikdecke. Alles ist perfekt aufeinander abgestimmt.

Conception architecturale d’un domaine agricole éco-responsable à Grosseto. Au coeur d’une oliveraie de 12,5 hectares composée de 2400 oliviers, ce projet jouit à travers ses larges ouvertures en arcs d'une vue imprenable sur la campagne toscane alentours. Ce projet respecte une approche écologique de la construction, du choix de matériaux, ainsi les archétypes de l‘architecture locale.
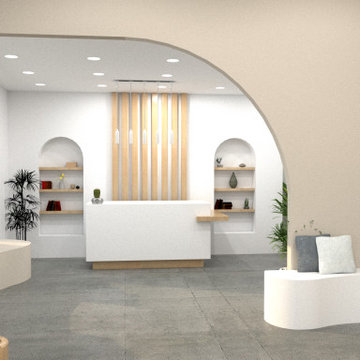
Inspiré de l’architecture grecque moderne, cet aménagement permet de satisfaire tous les besoins d’accueil afin d’y recevoir les clients :
une borne de bienvenue, des assises intégrées directement dans l’architecture et un espace café...
L’entrée est partagée en deux : la partie de gauche est cloisonnée de moitié et sa hauteur sous plafond est bien plus basse que la première.
Cela permet, en plus de créer un milieu plus cocooning, de délimiter l’entrée même et l’espace de bienvenue sans perdre de place.
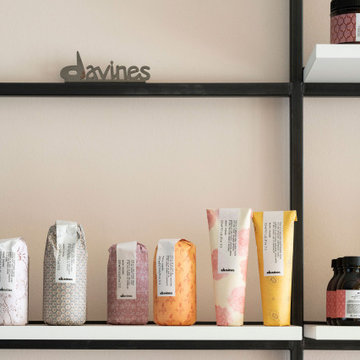
Foto: Federico Villa studio
他の地域にある高級な広いコンテンポラリースタイルのおしゃれな玄関ロビー (ピンクの壁、板張り天井、板張り壁) の写真
他の地域にある高級な広いコンテンポラリースタイルのおしゃれな玄関ロビー (ピンクの壁、板張り天井、板張り壁) の写真
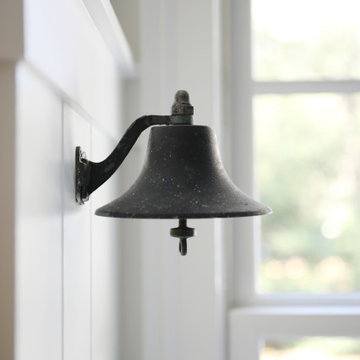
Gut renovation of mudroom and adjacent powder room. Included custom paneling, herringbone brick floors with radiant heat, and addition of storage and hooks. Bell original to owner's secondary residence circa 1894.
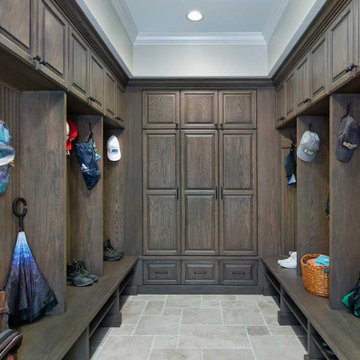
Located near the garage, the mudroom and laundry room were redesigned to be more functional, spacious and to feature the latest modern amenities. The existing mudroom lacked efficient use of space. Sitting on 5 acres of land, this home is cherished by a family who loves horses and enjoys outdoor activity. Our creative solution involved taking part of the kitchen (turning it 90 degrees) to gain 15 feet in the mudroom—one that now has plenty of individual cubbies, bench seating for removing shoes, and hanging space for jackets and coats. Luxury features includes floor-to-ceiling cherry wood cabinetry, travertine floors laid in a Versailles pattern, and bead board walls.
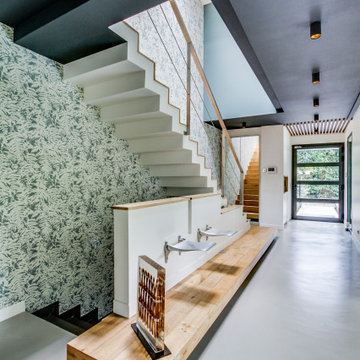
Peinture et pose papier peint cage d'escalier
Plafond peint en noir
Passage habillés en bois massif
Plafond entrée habillé en tasseaux de bois chêne massif
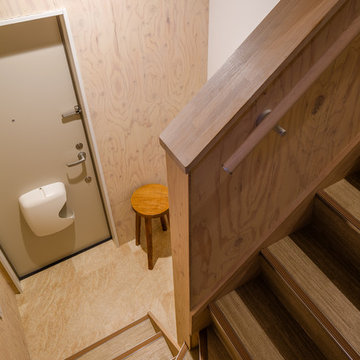
あえて作り込まずに、場を開けておく事で、何でも置ける土間空間です。棚を置いて、水や米を置くもよし。アウトドアの道具を置くもよし。自転車置いておくも良し。トランクを置くもよし。
他の地域にあるお手頃価格の中くらいな北欧スタイルのおしゃれな玄関 (ベージュの壁、茶色いドア、ベージュの床、板張り天井、板張り壁、ベージュの天井) の写真
他の地域にあるお手頃価格の中くらいな北欧スタイルのおしゃれな玄関 (ベージュの壁、茶色いドア、ベージュの床、板張り天井、板張り壁、ベージュの天井) の写真
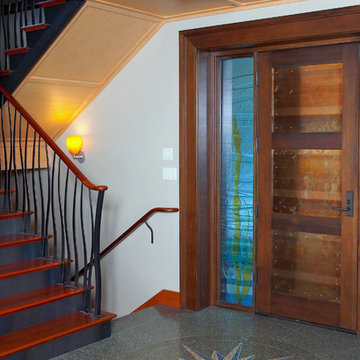
Foyer. Photography by Ian Gleadle.
シアトルにある高級な中くらいなコンテンポラリースタイルのおしゃれな玄関ロビー (白い壁、コンクリートの床、金属製ドア、グレーの床、板張り天井) の写真
シアトルにある高級な中くらいなコンテンポラリースタイルのおしゃれな玄関ロビー (白い壁、コンクリートの床、金属製ドア、グレーの床、板張り天井) の写真
玄関 (板張り天井) の写真
9
