玄関 (板張り天井、ベージュの壁) の写真
絞り込み:
資材コスト
並び替え:今日の人気順
写真 1〜20 枚目(全 44 枚)
1/5

What a spectacular welcome to this mountain retreat. A trio of chandeliers hang above a custom copper door while a narrow bridge spans across the curved stair.

Facing the carport, this entrance provides a substantial boundary to the exterior world without completely closing off one's range of view. The continuation of the Limestone walls and Hemlock ceiling serves an inviting transition between the spaces.
Custom windows, doors, and hardware designed and furnished by Thermally Broken Steel USA.

The Client was looking for a lot of daily useful storage, but was also looking for an open entryway. The design combined seating and a variety of Custom Cabinetry to allow for storage of shoes, handbags, coats, hats, and gloves. The two drawer cabinet was designed with a balanced drawer layout, however inside is an additional pullout drawer to store/charge devices. We also incorporated a much needed kennel space for the new puppy, which was integrated into the lower portion of the new Custom Cabinetry Coat Closet. Completing the rooms functional storage was a tall utility cabinet to house the vacuum, mops, and buckets. The finishing touch was the 2/3 glass side entry door allowing plenty of natural light in, but also high enough to keep the dog from leaving nose prints on the glass.

A place for everything
ボストンにある中くらいなビーチスタイルのおしゃれなマッドルーム (ベージュの壁、淡色無垢フローリング、白いドア、ベージュの床、板張り天井、板張り壁) の写真
ボストンにある中くらいなビーチスタイルのおしゃれなマッドルーム (ベージュの壁、淡色無垢フローリング、白いドア、ベージュの床、板張り天井、板張り壁) の写真

L'ingresso
ヴェネツィアにあるラグジュアリーな中くらいなミッドセンチュリースタイルのおしゃれな玄関ロビー (ベージュの壁、大理石の床、淡色木目調のドア、ベージュの床、板張り天井) の写真
ヴェネツィアにあるラグジュアリーな中くらいなミッドセンチュリースタイルのおしゃれな玄関ロビー (ベージュの壁、大理石の床、淡色木目調のドア、ベージュの床、板張り天井) の写真
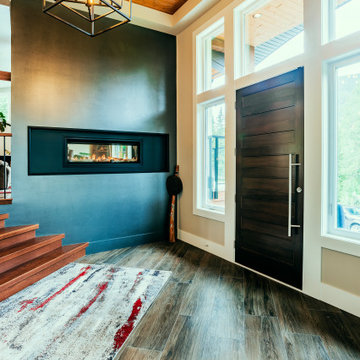
Photo by Brice Ferre.
Mission Grand - CHBA FV 2021 Finalist Best Custom Home
バンクーバーにあるラグジュアリーな巨大なラスティックスタイルのおしゃれな玄関ロビー (ベージュの壁、無垢フローリング、濃色木目調のドア、茶色い床、板張り天井) の写真
バンクーバーにあるラグジュアリーな巨大なラスティックスタイルのおしゃれな玄関ロビー (ベージュの壁、無垢フローリング、濃色木目調のドア、茶色い床、板張り天井) の写真

The wide entry with bench and drawers provides plenty of space to for everyone to sit and take off their boots.
他の地域にある広いトラディショナルスタイルのおしゃれな玄関ロビー (ベージュの壁、スレートの床、茶色いドア、グレーの床、板張り天井) の写真
他の地域にある広いトラディショナルスタイルのおしゃれな玄関ロビー (ベージュの壁、スレートの床、茶色いドア、グレーの床、板張り天井) の写真
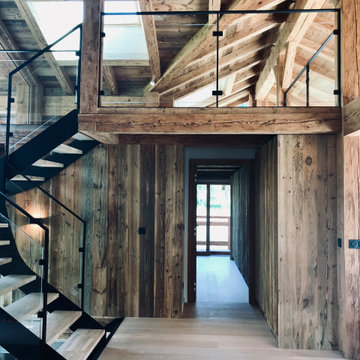
Entrée d'un chalet en station de ski. Vue de l'escalier en métal et bois sur mesure.
Mezzanine vue Aiguille du Midi.
Charpente, bardage et placard en vieux bois.

Inlay marble and porcelain custom floor. Custom designed impact rated front doors. Floating entry shelf. Natural wood clad ceiling with chandelier.
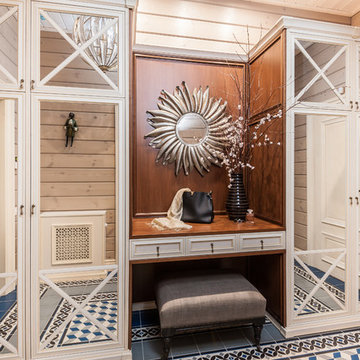
Прихожая кантри. Шкаф с зеркалами, Mister Doors, зеркало в красивой раме,пуфик.
他の地域にあるお手頃価格の中くらいなカントリー風のおしゃれなマッドルーム (ベージュの壁、セラミックタイルの床、茶色いドア、青い床、板張り天井、板張り壁) の写真
他の地域にあるお手頃価格の中くらいなカントリー風のおしゃれなマッドルーム (ベージュの壁、セラミックタイルの床、茶色いドア、青い床、板張り天井、板張り壁) の写真
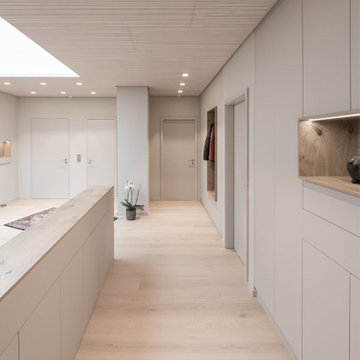
Ein Eingangsbereich, der sofort beeindruckt. Sei es durch die ruhige Ausstrahlung, oder durch die hochwertige Materialität. Diese wird in jedem Detail sichtbar - Beleuchtung, Einbaumöbel, Akustikdecke. Alles ist perfekt aufeinander abgestimmt.
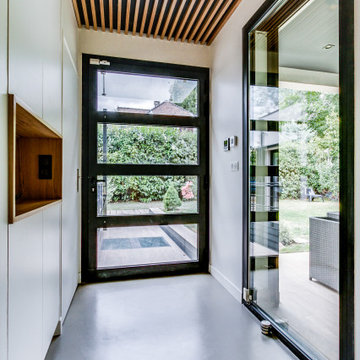
Niche habillée en chêne massif et éclairage bandeau led
Plafond peint en noir
Plafond entrée habillé en tasseaux de bois chêne massif
パリにある広いコンテンポラリースタイルのおしゃれな玄関ロビー (ベージュの壁、コンクリートの床、グレーの床、板張り天井、壁紙) の写真
パリにある広いコンテンポラリースタイルのおしゃれな玄関ロビー (ベージュの壁、コンクリートの床、グレーの床、板張り天井、壁紙) の写真
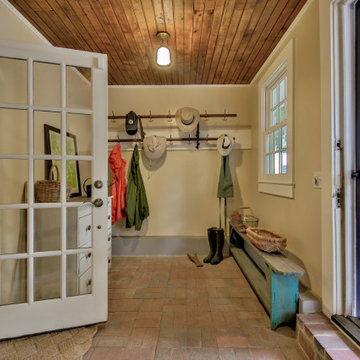
Reclaimed beaded board from a dilapidated outbuilding was given new life for the ceiling of this new mudroom and adjacent laundry. Aged brick pavers were dry laid in a basketweave pattern. An antique railway station coat rack provides plenty of coat and hat storage.
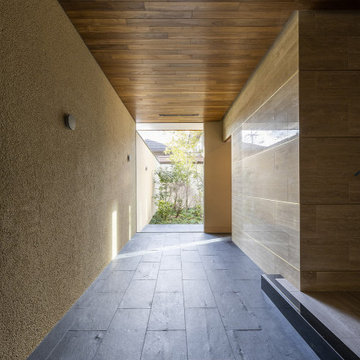
玄関土間には大きなFIX窓を配しました。庭を囲む塀と土間が内部と外部を繋げます。
京都にある巨大なおしゃれな玄関ロビー (ベージュの壁、御影石の床、濃色木目調のドア、黒い床、板張り天井、レンガ壁) の写真
京都にある巨大なおしゃれな玄関ロビー (ベージュの壁、御影石の床、濃色木目調のドア、黒い床、板張り天井、レンガ壁) の写真
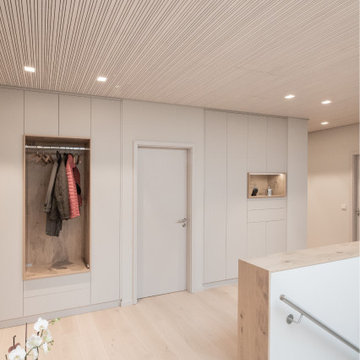
Ein Eingangsbereich, der sofort beeindruckt. Sei es durch die ruhige Ausstrahlung, oder durch die hochwertige Materialität. Diese wird in jedem Detail sichtbar - Beleuchtung, Einbaumöbel, Akustikdecke. Alles ist perfekt aufeinander abgestimmt.
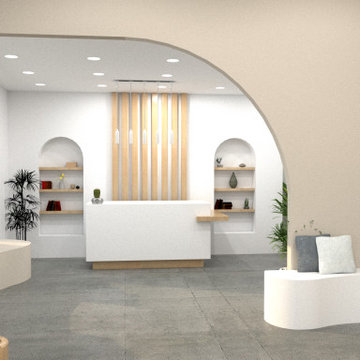
Inspiré de l’architecture grecque moderne, cet aménagement permet de satisfaire tous les besoins d’accueil afin d’y recevoir les clients :
une borne de bienvenue, des assises intégrées directement dans l’architecture et un espace café...
L’entrée est partagée en deux : la partie de gauche est cloisonnée de moitié et sa hauteur sous plafond est bien plus basse que la première.
Cela permet, en plus de créer un milieu plus cocooning, de délimiter l’entrée même et l’espace de bienvenue sans perdre de place.
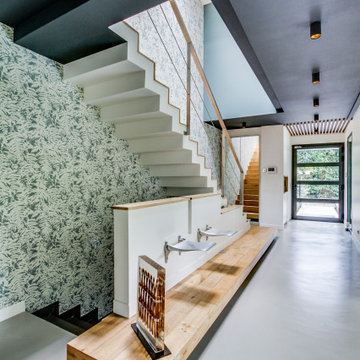
Peinture et pose papier peint cage d'escalier
Plafond peint en noir
Passage habillés en bois massif
Plafond entrée habillé en tasseaux de bois chêne massif
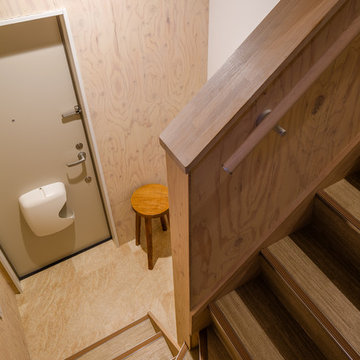
あえて作り込まずに、場を開けておく事で、何でも置ける土間空間です。棚を置いて、水や米を置くもよし。アウトドアの道具を置くもよし。自転車置いておくも良し。トランクを置くもよし。
他の地域にあるお手頃価格の中くらいな北欧スタイルのおしゃれな玄関 (ベージュの壁、茶色いドア、ベージュの床、板張り天井、板張り壁、ベージュの天井) の写真
他の地域にあるお手頃価格の中くらいな北欧スタイルのおしゃれな玄関 (ベージュの壁、茶色いドア、ベージュの床、板張り天井、板張り壁、ベージュの天井) の写真
玄関 (板張り天井、ベージュの壁) の写真
1

