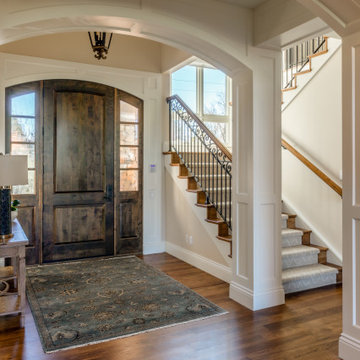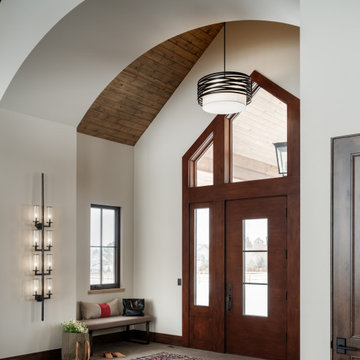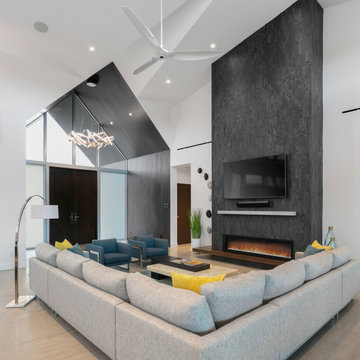広い玄関 (三角天井、濃色木目調のドア、オレンジのドア) の写真
絞り込み:
資材コスト
並び替え:今日の人気順
写真 1〜20 枚目(全 88 枚)
1/5

Two story entrance features mahogany entry door, winding staircase and open catwalk. Opens to beautiful two-story living room. Modern Forms Magic Pendant and Chandelier. Walnut rail, stair treads and newel posts. Plain iron balusters.
General contracting by Martin Bros. Contracting, Inc.; Architecture by Helman Sechrist Architecture; Professional photography by Marie Kinney. Images are the property of Martin Bros. Contracting, Inc. and may not be used without written permission.

We wanted to create a welcoming statement upon entering this newly built, expansive house with soaring ceilings. To focus your attention on the entry and not the ceiling, we selected a custom, 48- inch round foyer table. It has a French Wax glaze, hand-rubbed, on the solid concrete table. The trefoil planter is made by the same U.S facility, where all products are created by hand using eco- friendly materials. The finish is white -wash and is also concrete. Because of its weight, it’s almost impossible to move, so the client adds freshly planted flowers according to the season. The table is grounded by the lux, hair- on -hide skin rug. A bronze sculpture measuring 2 feet wide buy 3 feet high fits perfectly in the built-in alcove. While the hexagon space is large, it’s six walls are not equal in size and wrap around a massive staircase, making furniture placement an awkward challenge
We chose a stately Italian cabinet with curved door fronts and hand hammered metal buttons to further frame the area. The metal botanical wall sculptures have a glossy lacquer finish. The various sizes compose elements of proportion on the walls above. The graceful candelabra, with its classic spindled silhouette holds 28 candles and the delicate arms rise -up like a blossoming flower. You can’t help but wowed in this elegant foyer. it’s almost impossible to move, so the client adds freshly planted flowers according to the season.

A view of the front door leading into the foyer and the central hall, beyond. The front porch floor is of local hand crafted brick. The vault in the ceiling mimics the gable element on the front porch roof.

Rodwin Architecture & Skycastle Homes
Location: Boulder, Colorado, USA
Interior design, space planning and architectural details converge thoughtfully in this transformative project. A 15-year old, 9,000 sf. home with generic interior finishes and odd layout needed bold, modern, fun and highly functional transformation for a large bustling family. To redefine the soul of this home, texture and light were given primary consideration. Elegant contemporary finishes, a warm color palette and dramatic lighting defined modern style throughout. A cascading chandelier by Stone Lighting in the entry makes a strong entry statement. Walls were removed to allow the kitchen/great/dining room to become a vibrant social center. A minimalist design approach is the perfect backdrop for the diverse art collection. Yet, the home is still highly functional for the entire family. We added windows, fireplaces, water features, and extended the home out to an expansive patio and yard.
The cavernous beige basement became an entertaining mecca, with a glowing modern wine-room, full bar, media room, arcade, billiards room and professional gym.
Bathrooms were all designed with personality and craftsmanship, featuring unique tiles, floating wood vanities and striking lighting.
This project was a 50/50 collaboration between Rodwin Architecture and Kimball Modern

ローリーにある高級な広いトラディショナルスタイルのおしゃれな玄関ロビー (白い壁、無垢フローリング、濃色木目調のドア、茶色い床、三角天井、羽目板の壁) の写真
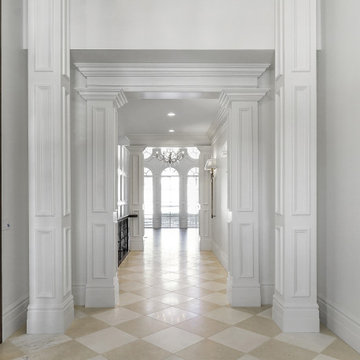
ソルトレイクシティにあるラグジュアリーな広いシャビーシック調のおしゃれな玄関ロビー (白い壁、大理石の床、濃色木目調のドア、白い床、三角天井) の写真

The two story foyer welcomes guests and shows off the volume of space in this well appointed foyer. The 48" foyer light showcases the arched transom window, with the combination of stained and painted staircase parts... this is nothing less than a perfect introduction to the rest of the home.
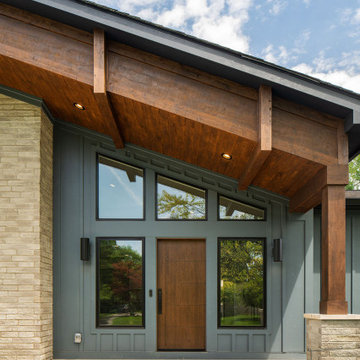
Front Exterior - featuring cedar open beam porch
コロンバスにあるラグジュアリーな広いコンテンポラリースタイルのおしゃれな玄関ドア (白い壁、磁器タイルの床、濃色木目調のドア、ベージュの床、三角天井) の写真
コロンバスにあるラグジュアリーな広いコンテンポラリースタイルのおしゃれな玄関ドア (白い壁、磁器タイルの床、濃色木目調のドア、ベージュの床、三角天井) の写真
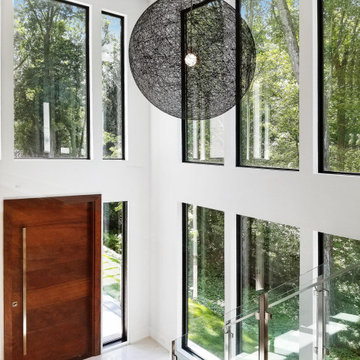
This beautiful, new construction home in Greenwich Connecticut was staged by BA Staging & Interiors to showcase all of its beautiful potential, so it will sell for the highest possible value. The staging was carefully curated to be sleek and modern, but at the same time warm and inviting to attract the right buyer. This staging included a lifestyle merchandizing approach with an obsessive attention to detail and the most forward design elements. Unique, large scale pieces, custom, contemporary artwork and luxurious added touches were used to transform this new construction into a dream home.
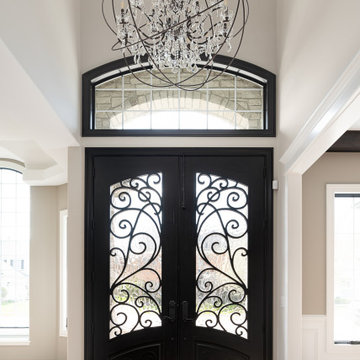
Double door entry has wrought iron details with glass windows. Vaulted ceiling entry with large chandelier.
シカゴにある広いトランジショナルスタイルのおしゃれな玄関ロビー (ベージュの壁、濃色木目調のドア、茶色い床、三角天井、無垢フローリング) の写真
シカゴにある広いトランジショナルスタイルのおしゃれな玄関ロビー (ベージュの壁、濃色木目調のドア、茶色い床、三角天井、無垢フローリング) の写真

This is a lovely, 2 story home in Littleton, Colorado. It backs up to the High Line Canal and has truly stunning mountain views. When our clients purchased the home it was stuck in a 1980's time warp and didn't quite function for the family of 5. They hired us to to assist with a complete remodel. We took out walls, moved windows, added built-ins and cabinetry and worked with the clients more rustic, transitional taste. Check back for photos of the clients kitchen renovation! Photographs by Sara Yoder. Photo styling by Kristy Oatman.
FEATURED IN:
Colorado Homes & Lifestyles: A Divine Mix from the Kitchen Issue
Colorado Nest - The Living Room
Colorado Nest - The Bar

チャールストンにある高級な広いトランジショナルスタイルのおしゃれな玄関ロビー (茶色い壁、濃色無垢フローリング、濃色木目調のドア、茶色い床、三角天井、羽目板の壁) の写真
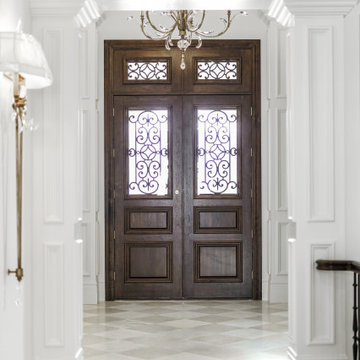
ソルトレイクシティにあるラグジュアリーな広いシャビーシック調のおしゃれな玄関ロビー (白い壁、大理石の床、濃色木目調のドア、白い床、三角天井) の写真
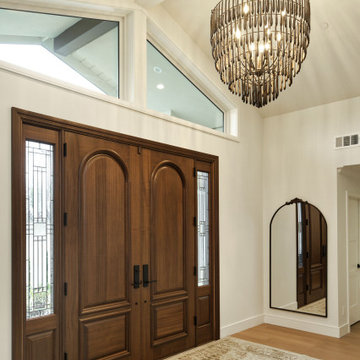
サンフランシスコにある高級な広いトランジショナルスタイルのおしゃれな玄関ロビー (ベージュの壁、淡色無垢フローリング、濃色木目調のドア、マルチカラーの床、三角天井) の写真
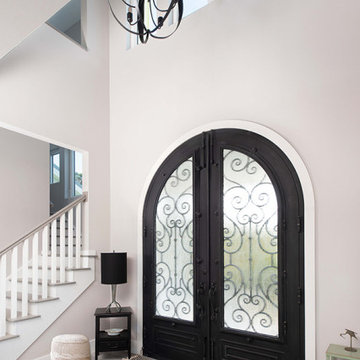
The two-story entry provides a view into the great room with water views beyond.
他の地域にあるラグジュアリーな広いビーチスタイルのおしゃれな玄関ドア (グレーの壁、淡色無垢フローリング、濃色木目調のドア、グレーの床、三角天井) の写真
他の地域にあるラグジュアリーな広いビーチスタイルのおしゃれな玄関ドア (グレーの壁、淡色無垢フローリング、濃色木目調のドア、グレーの床、三角天井) の写真
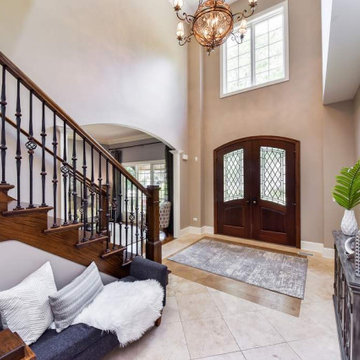
A beautiful round top exterior double door is complemented by the arched entry into the living room.
シカゴにある高級な広いトランジショナルスタイルのおしゃれな玄関ロビー (ベージュの壁、磁器タイルの床、濃色木目調のドア、ベージュの床、三角天井) の写真
シカゴにある高級な広いトランジショナルスタイルのおしゃれな玄関ロビー (ベージュの壁、磁器タイルの床、濃色木目調のドア、ベージュの床、三角天井) の写真
広い玄関 (三角天井、濃色木目調のドア、オレンジのドア) の写真
1
