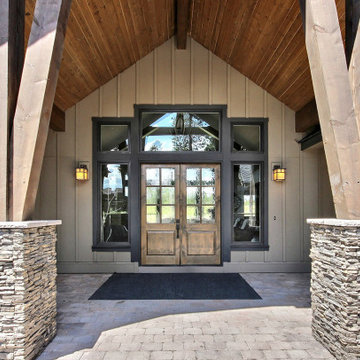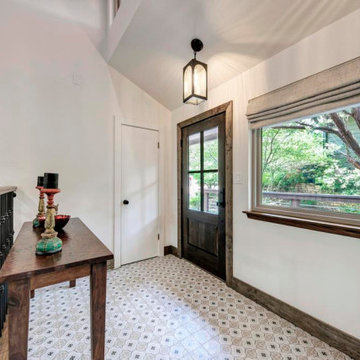玄関 (三角天井、ベージュの床、青いドア、濃色木目調のドア) の写真
絞り込み:
資材コスト
並び替え:今日の人気順
写真 1〜20 枚目(全 45 枚)
1/5

This house accommodates comfort spaces for multi-generation families with multiple master suites to provide each family with a private space that they can enjoy with each unique design style. The different design styles flow harmoniously throughout the two-story house and unite in the expansive living room that opens up to a spacious rear patio for the families to spend their family time together. This traditional house design exudes elegance with pleasing state-of-the-art features.

Welcome home- this space make quite the entry with soaring ceilings, a custom metal & wood pivot door and glow-y lighting.
デンバーにあるラグジュアリーな巨大なコンテンポラリースタイルのおしゃれな玄関ロビー (白い壁、磁器タイルの床、濃色木目調のドア、ベージュの床、三角天井) の写真
デンバーにあるラグジュアリーな巨大なコンテンポラリースタイルのおしゃれな玄関ロビー (白い壁、磁器タイルの床、濃色木目調のドア、ベージュの床、三角天井) の写真

The custom designed pivot door of this home's foyer is a showstopper. The 5' x 9' wood front door and sidelights blend seamlessly with the adjacent staircase. A round marble foyer table provides an entry focal point, while round ottomans beneath the table provide a convenient place the remove snowy boots before entering the rest of the home. The modern sleek staircase in this home serves as the common thread that connects the three separate floors. The architecturally significant staircase features "floating treads" and sleek glass and metal railing. Our team thoughtfully selected the staircase details and materials to seamlessly marry the modern exterior of the home with the interior. A striking multi-pendant chandelier is the eye-catching focal point of the stairwell on the main and upper levels of the home. The positions of each hand-blown glass pendant were carefully placed to cascade down the stairwell in a dramatic fashion. The elevator next to the staircase (not shown) provides ease in carrying groceries or laundry, as an alternative to using the stairs.
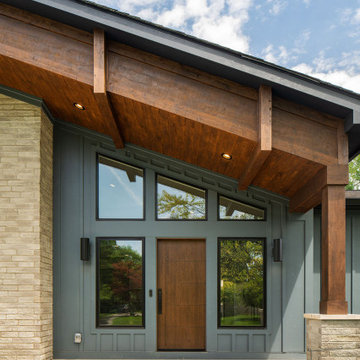
Front Exterior - featuring cedar open beam porch
コロンバスにあるラグジュアリーな広いコンテンポラリースタイルのおしゃれな玄関ドア (白い壁、磁器タイルの床、濃色木目調のドア、ベージュの床、三角天井) の写真
コロンバスにあるラグジュアリーな広いコンテンポラリースタイルのおしゃれな玄関ドア (白い壁、磁器タイルの床、濃色木目調のドア、ベージュの床、三角天井) の写真
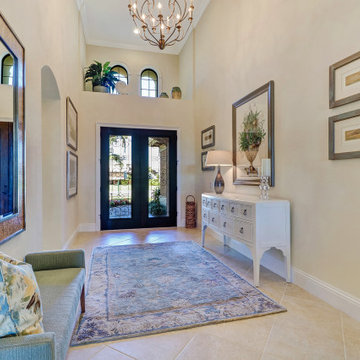
Full Golf Membership Included! A beautifully built lakefront home perfectly situated in a private cul-de-sac with desired open concept living featuring the Birkdale floor plan offering three bedrooms, den, three full bathrooms, and two car garage. Still owned and meticulously maintained by the original owners, this home was customized to perfection with high tray ceilings, custom millwork, crown molding, gorgeous chef’s kitchen with Viking appliances & granite countertops, impact resistant windows, built-in cabinetry, plantations shutters and much more! Elegant master bedroom with en-suite offers a spacious glassed walk-in shower, tub, dual sinks, custom storage, and large walk-in closet. Wake up to gorgeous sunrise views overlooking the lake and golf course while relaxing on your oversized screened lanai with outdoor kitchen. courts, Chickee Tiki & Play where the pros play at Twin Eagles 36 Holes of championship Golf
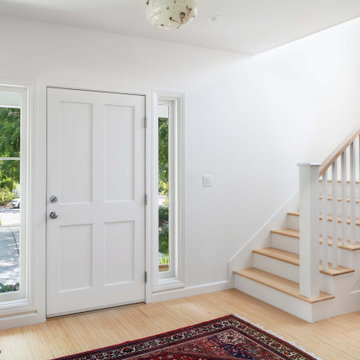
Our design for the Ruby Residence augmented views to the outdoors at every opportunity, while completely transforming the style and curb appeal of the home in the process. This second story addition added a bedroom suite upstairs, and a new foyer and powder room below, while minimally impacting the rest of the existing home. We also completely remodeled the galley kitchen to open it up to the adjacent living spaces. The design carefully considered the balance of views and privacy, offering the best of both worlds with our design. The result is a bright and airy home with an effortlessly coastal chic vibe.
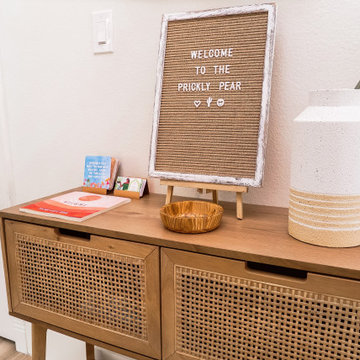
Hello there loves. The Prickly Pear AirBnB in Scottsdale, Arizona is a transformation of an outdated residential space into a vibrant, welcoming and quirky short term rental. As an Interior Designer, I envision how a house can be exponentially improved into a beautiful home and relish in the opportunity to support my clients take the steps to make those changes. It is a delicate balance of a family’s diverse style preferences, my personal artistic expression, the needs of the family who yearn to enjoy their home, and a symbiotic partnership built on mutual respect and trust. This is what I am truly passionate about and absolutely love doing. If the potential of working with me to create a healing & harmonious home is appealing to your family, reach out to me and I'd love to offer you a complimentary discovery call to determine whether we are an ideal fit. I'd also love to collaborate with professionals as a resource for your clientele. ?
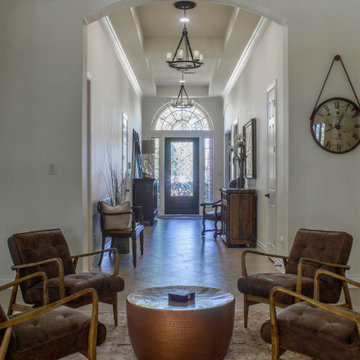
This turned into such a fun space the homeowners use a lot.
ヒューストンにある小さなトランジショナルスタイルのおしゃれな玄関ホール (白い壁、セラミックタイルの床、濃色木目調のドア、ベージュの床、三角天井) の写真
ヒューストンにある小さなトランジショナルスタイルのおしゃれな玄関ホール (白い壁、セラミックタイルの床、濃色木目調のドア、ベージュの床、三角天井) の写真
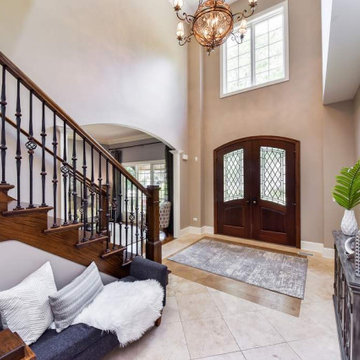
A beautiful round top exterior double door is complemented by the arched entry into the living room.
シカゴにある高級な広いトランジショナルスタイルのおしゃれな玄関ロビー (ベージュの壁、磁器タイルの床、濃色木目調のドア、ベージュの床、三角天井) の写真
シカゴにある高級な広いトランジショナルスタイルのおしゃれな玄関ロビー (ベージュの壁、磁器タイルの床、濃色木目調のドア、ベージュの床、三角天井) の写真
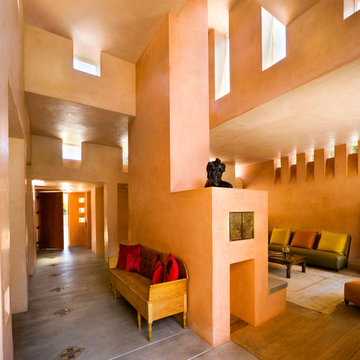
Mandeville Canyon Brentwood, Los Angeles modern luxury home light filled entry hall with skylight style clerestory windows
ロサンゼルスにある巨大な地中海スタイルのおしゃれな玄関ロビー (オレンジの壁、淡色無垢フローリング、濃色木目調のドア、ベージュの床、三角天井、ベージュの天井) の写真
ロサンゼルスにある巨大な地中海スタイルのおしゃれな玄関ロビー (オレンジの壁、淡色無垢フローリング、濃色木目調のドア、ベージュの床、三角天井、ベージュの天井) の写真
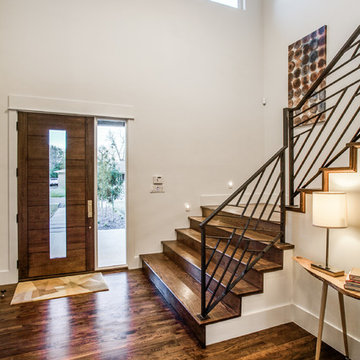
Step into the elegant entryway, featuring dark hardwood floors that exude warmth and sophistication. A wide, dark hardwood stairway with a sleek metal railing commands attention, leading to the upper levels. The open vaulted ceiling adds a sense of spaciousness and grandeur to this inviting space.
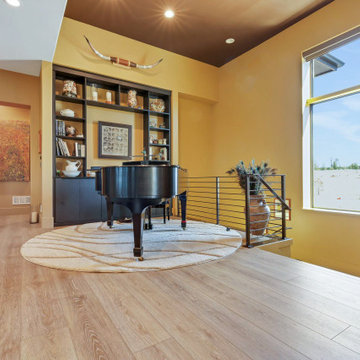
Refined yet natural. A white wire-brush gives the natural wood tone a distinct depth, lending it to a variety of spaces.With the Modin Collection, we have raised the bar on luxury vinyl plank. The result is a new standard in resilient flooring. Modin offers true embossed in register texture, a low sheen level, a rigid SPC core, an industry-leading wear layer, and so much more.
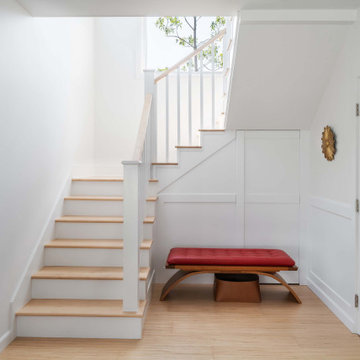
Our design for the Ruby Residence augmented views to the outdoors at every opportunity, while completely transforming the style and curb appeal of the home in the process. This second story addition added a bedroom suite upstairs, and a new foyer and powder room below, while minimally impacting the rest of the existing home. We also completely remodeled the galley kitchen to open it up to the adjacent living spaces. The design carefully considered the balance of views and privacy, offering the best of both worlds with our design. The result is a bright and airy home with an effortlessly coastal chic vibe.
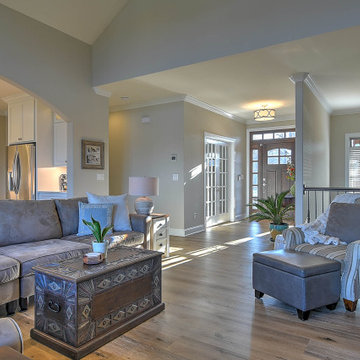
他の地域にあるお手頃価格の中くらいなトランジショナルスタイルのおしゃれな玄関ロビー (ベージュの壁、クッションフロア、濃色木目調のドア、ベージュの床、三角天井) の写真
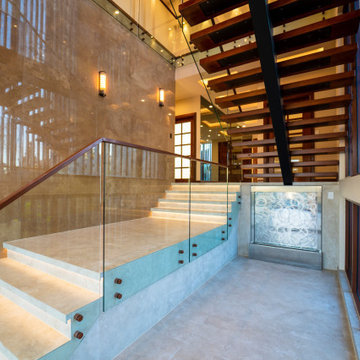
Impressive entry foyer, open to allow light and spaciousness abound. Clever use of a variety of materials to add interest and delineate the different use of space. Can you see the water feature?
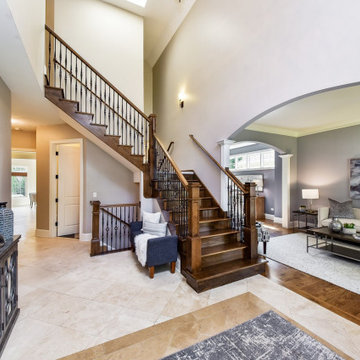
This detailed foyer has a warm and inviting feel as you enter the home.
シカゴにある高級な広いトランジショナルスタイルのおしゃれな玄関ロビー (グレーの壁、磁器タイルの床、濃色木目調のドア、ベージュの床、三角天井) の写真
シカゴにある高級な広いトランジショナルスタイルのおしゃれな玄関ロビー (グレーの壁、磁器タイルの床、濃色木目調のドア、ベージュの床、三角天井) の写真
玄関 (三角天井、ベージュの床、青いドア、濃色木目調のドア) の写真
1


