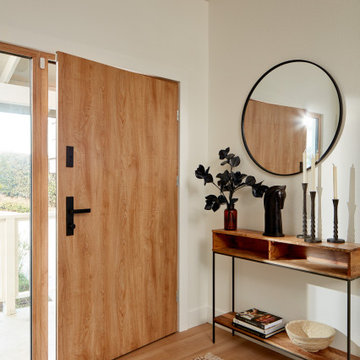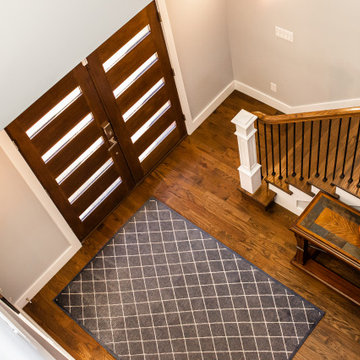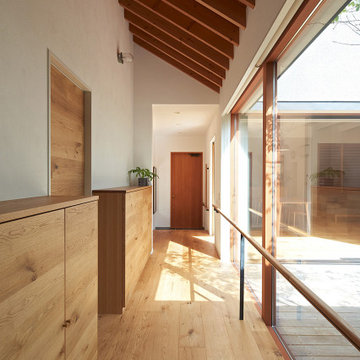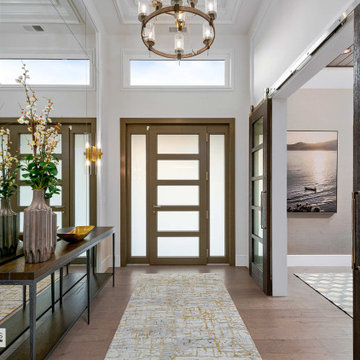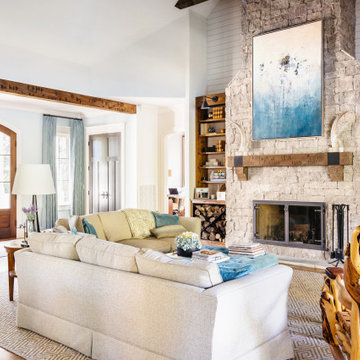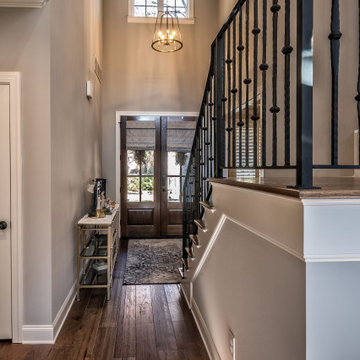玄関 (三角天井、セラミックタイルの床、無垢フローリング、木目調のドア) の写真
絞り込み:
資材コスト
並び替え:今日の人気順
写真 1〜20 枚目(全 64 枚)
1/5

Paneled barrel foyer with double arched door, flanked by formal living and dining rooms. Beautiful wood floor in a herringbone pattern.
ワシントンD.C.にある高級な中くらいなトラディショナルスタイルのおしゃれな玄関ロビー (グレーの壁、無垢フローリング、木目調のドア、三角天井、パネル壁) の写真
ワシントンD.C.にある高級な中くらいなトラディショナルスタイルのおしゃれな玄関ロビー (グレーの壁、無垢フローリング、木目調のドア、三角天井、パネル壁) の写真

Front entry of the Hobbit House at Dragonfly Knoll with round door into the timber frame interior.
ポートランドにあるエクレクティックスタイルのおしゃれな玄関ドア (白い壁、無垢フローリング、木目調のドア、茶色い床、三角天井) の写真
ポートランドにあるエクレクティックスタイルのおしゃれな玄関ドア (白い壁、無垢フローリング、木目調のドア、茶色い床、三角天井) の写真

ソルトレイクシティにあるラグジュアリーな広いモダンスタイルのおしゃれな玄関ロビー (グレーの壁、無垢フローリング、木目調のドア、茶色い床、三角天井、パネル壁) の写真
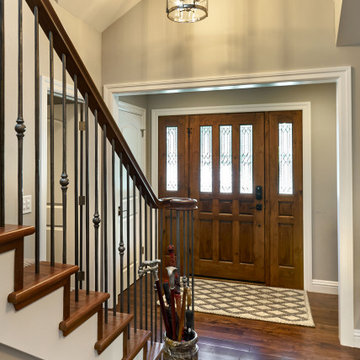
Originally the roofline above this entrance was beneath one side of a vaulted ceiling. Adding the gable creates a nice sense of place when coming into the home, as does the trimmed opening that divides the foyer from the rest of the house.

This 1960s split-level has a new Family Room addition with Entry Vestibule, Coat Closet and Accessible Bath. The wood trim, wood wainscot, exposed beams, wood-look tile floor and stone accents highlight the rustic charm of this home.
Photography by Kmiecik Imagery.
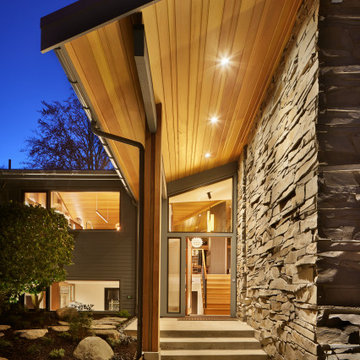
Original covered entry was refreshed with new t&g mahogany.
シアトルにある高級な中くらいなミッドセンチュリースタイルのおしゃれな玄関ロビー (白い壁、無垢フローリング、木目調のドア、三角天井) の写真
シアトルにある高級な中くらいなミッドセンチュリースタイルのおしゃれな玄関ロビー (白い壁、無垢フローリング、木目調のドア、三角天井) の写真
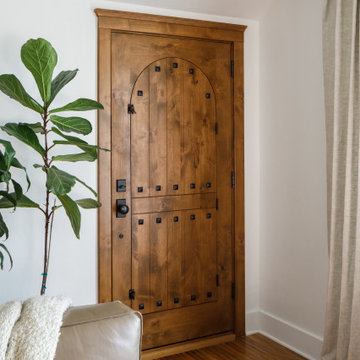
Door within a door: What once was a heavy and offputting detail...we bring to you the clever solution of a security door built right into the main entry door, just open up the center panel and get all of that wonderful fresh air and light minus the bugs and with the plus of keeping the door locked. Looks great both inside and out while maintaining that historic Spanish bungalow feel.
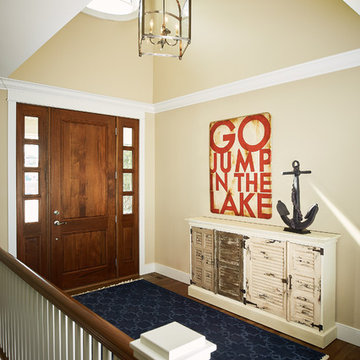
A lake home entry with vaulted ceilings
Photo by Ashley Avila Photography
グランドラピッズにあるトラディショナルスタイルのおしゃれな玄関 (ベージュの壁、無垢フローリング、木目調のドア、茶色い床、三角天井) の写真
グランドラピッズにあるトラディショナルスタイルのおしゃれな玄関 (ベージュの壁、無垢フローリング、木目調のドア、茶色い床、三角天井) の写真
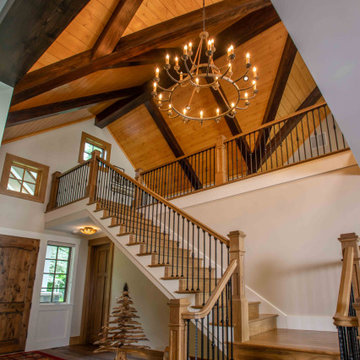
We love it when a home becomes a family compound with wonderful history. That is exactly what this home on Mullet Lake is. The original cottage was built by our client’s father and enjoyed by the family for years. It finally came to the point that there was simply not enough room and it lacked some of the efficiencies and luxuries enjoyed in permanent residences. The cottage is utilized by several families and space was needed to allow for summer and holiday enjoyment. The focus was on creating additional space on the second level, increasing views of the lake, moving interior spaces and the need to increase the ceiling heights on the main level. All these changes led for the need to start over or at least keep what we could and add to it. The home had an excellent foundation, in more ways than one, so we started from there.
It was important to our client to create a northern Michigan cottage using low maintenance exterior finishes. The interior look and feel moved to more timber beam with pine paneling to keep the warmth and appeal of our area. The home features 2 master suites, one on the main level and one on the 2nd level with a balcony. There are 4 additional bedrooms with one also serving as an office. The bunkroom provides plenty of sleeping space for the grandchildren. The great room has vaulted ceilings, plenty of seating and a stone fireplace with vast windows toward the lake. The kitchen and dining are open to each other and enjoy the view.
The beach entry provides access to storage, the 3/4 bath, and laundry. The sunroom off the dining area is a great extension of the home with 180 degrees of view. This allows a wonderful morning escape to enjoy your coffee. The covered timber entry porch provides a direct view of the lake upon entering the home. The garage also features a timber bracketed shed roof system which adds wonderful detail to garage doors.
The home’s footprint was extended in a few areas to allow for the interior spaces to work with the needs of the family. Plenty of living spaces for all to enjoy as well as bedrooms to rest their heads after a busy day on the lake. This will be enjoyed by generations to come.
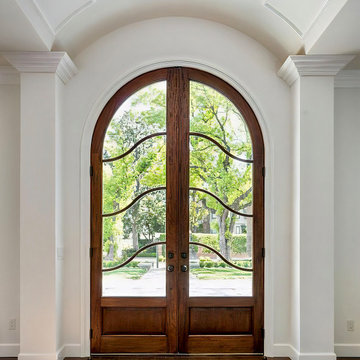
The custom 12-ft tall mahogany and glass entry door is flanked with elegant pillars, making for a grand entrance. The paneled barrel ceiling over the entry adds character and height.

サンフランシスコにあるラグジュアリーな広いトラディショナルスタイルのおしゃれな玄関ロビー (白い壁、無垢フローリング、茶色い床、三角天井、羽目板の壁、木目調のドア) の写真
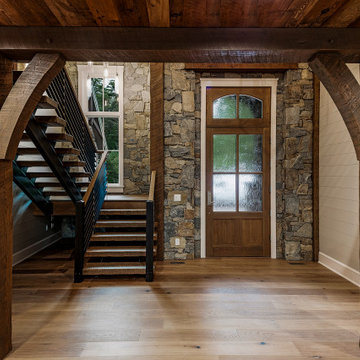
Natural stone walls, White Oak timbers, metal rails, painted shiplap and millwork, wide plank oak flooring and reclaimed wood ceilings, all work together to provide a striking entry to this custom home.
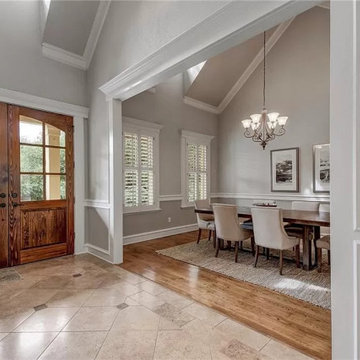
The front door opens into a vaulted entry with a dormer window in front, and leads into the vaulted formal
Dining Room.
オースティンにあるカントリー風のおしゃれな玄関ロビー (グレーの壁、セラミックタイルの床、木目調のドア、ベージュの床、三角天井) の写真
オースティンにあるカントリー風のおしゃれな玄関ロビー (グレーの壁、セラミックタイルの床、木目調のドア、ベージュの床、三角天井) の写真
玄関 (三角天井、セラミックタイルの床、無垢フローリング、木目調のドア) の写真
1

