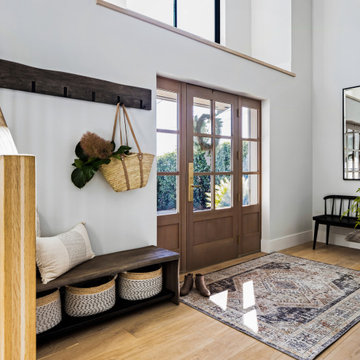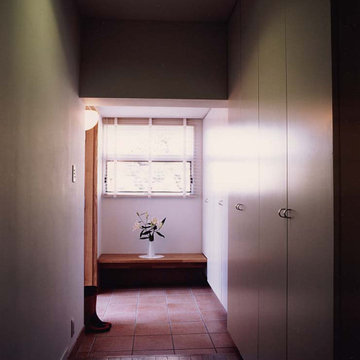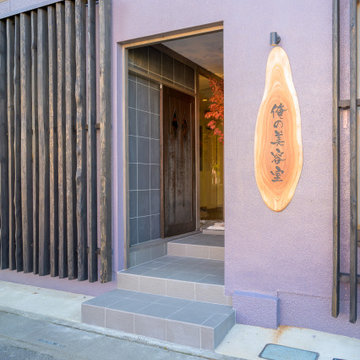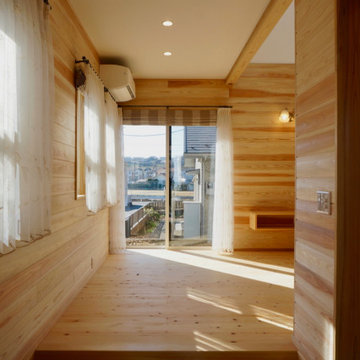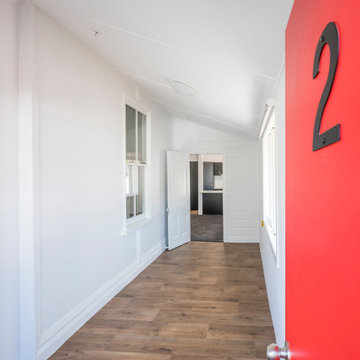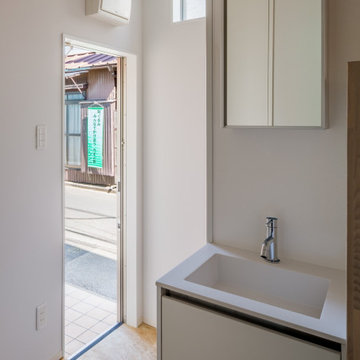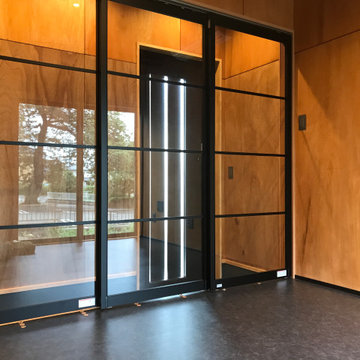玄関 (塗装板張りの天井) の写真
絞り込み:
資材コスト
並び替え:今日の人気順
写真 341〜360 枚目(全 474 枚)
1/2
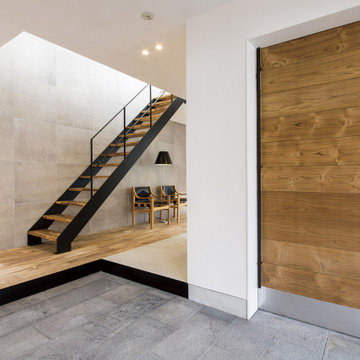
お客様を出迎えるエントランスは広々と設計し優雅な空間に。ひときわ目を惹くのが、本物の石を使用したタイルをのアクセントウォール。素材の持つ本来の表情を引き出す美しい室内インテリアです。
他の地域にあるアジアンスタイルのおしゃれな玄関 (白い壁、御影石の床、木目調のドア、グレーの床、塗装板張りの天井、塗装板張りの壁、白い天井) の写真
他の地域にあるアジアンスタイルのおしゃれな玄関 (白い壁、御影石の床、木目調のドア、グレーの床、塗装板張りの天井、塗装板張りの壁、白い天井) の写真
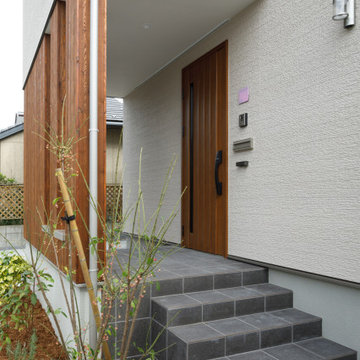
植栽を設けたアプローチ部分。街に向けて緑を演出する空間に。ポーチの奥には自転車置き場を設けました。
他の地域にある北欧スタイルのおしゃれな玄関 (白い壁、木目調のドア、セラミックタイルの床、グレーの床、塗装板張りの天井、白い天井) の写真
他の地域にある北欧スタイルのおしゃれな玄関 (白い壁、木目調のドア、セラミックタイルの床、グレーの床、塗装板張りの天井、白い天井) の写真

玄関部分は外部とのつながりを意識し、床を石で仕上げている。
他の地域にある高級な小さなモダンスタイルのおしゃれな玄関ホール (グレーの壁、御影石の床、グレーのドア、グレーの床、塗装板張りの天井、塗装板張りの壁) の写真
他の地域にある高級な小さなモダンスタイルのおしゃれな玄関ホール (グレーの壁、御影石の床、グレーのドア、グレーの床、塗装板張りの天井、塗装板張りの壁) の写真
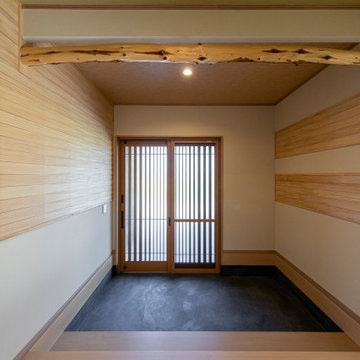
玄関はカラーモルタルで
和の心地よさを表現。
土間の雰囲気を大切に。
ナチュラルモダンを基調にしたデザインの中に
天井付近に垂れ壁と程よい変木を提案。
他の地域にある高級な中くらいな和モダンなおしゃれな玄関 (ベージュの壁、木目調のドア、黒い床、塗装板張りの天井) の写真
他の地域にある高級な中くらいな和モダンなおしゃれな玄関 (ベージュの壁、木目調のドア、黒い床、塗装板張りの天井) の写真
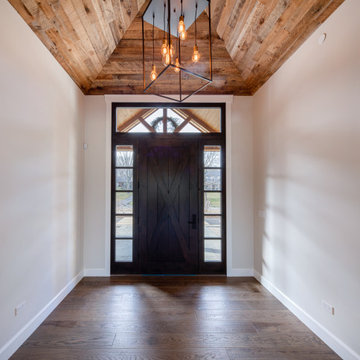
Entryway with custom wide plank flooring, large door, shiplap vaulted ceilings and chandelier.
シカゴにある高級な中くらいなカントリー風のおしゃれな玄関ロビー (白い壁、濃色無垢フローリング、濃色木目調のドア、茶色い床、塗装板張りの天井) の写真
シカゴにある高級な中くらいなカントリー風のおしゃれな玄関ロビー (白い壁、濃色無垢フローリング、濃色木目調のドア、茶色い床、塗装板張りの天井) の写真
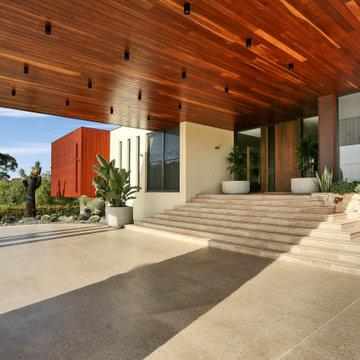
We were commissioned to create a contemporary single-storey dwelling with four bedrooms, three main living spaces, gym and enough car spaces for up to 8 vehicles/workshop.
Due to the slope of the land the 8 vehicle garage/workshop was placed in a basement level which also contained a bathroom and internal lift shaft for transporting groceries and luggage.
The owners had a lovely northerly aspect to the front of home and their preference was to have warm bedrooms in winter and cooler living spaces in summer. So the bedrooms were placed at the front of the house being true north and the livings areas in the southern space. All living spaces have east and west glazing to achieve some sun in winter.
Being on a 3 acre parcel of land and being surrounded by acreage properties, the rear of the home had magical vista views especially to the east and across the pastured fields and it was imperative to take in these wonderful views and outlook.
We were very fortunate the owners provided complete freedom in the design, including the exterior finish. We had previously worked with the owners on their first home in Dural which gave them complete trust in our design ability to take this home. They also hired the services of a interior designer to complete the internal spaces selection of lighting and furniture.
The owners were truly a pleasure to design for, they knew exactly what they wanted and made my design process very smooth. Hornsby Council approved the application within 8 weeks with no neighbor objections. The project manager was as passionate about the outcome as I was and made the building process uncomplicated and headache free.
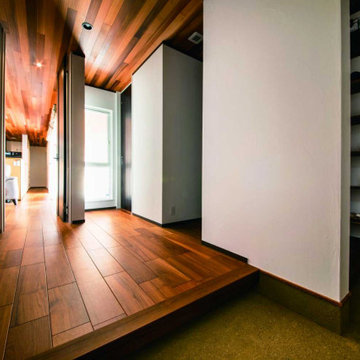
玄関ポーチには大容量のシューズクローゼットがあります。
他の地域にある高級な中くらいな和モダンなおしゃれな玄関 (白い壁、塗装フローリング、茶色いドア、茶色い床、塗装板張りの天井、壁紙、ベージュの天井) の写真
他の地域にある高級な中くらいな和モダンなおしゃれな玄関 (白い壁、塗装フローリング、茶色いドア、茶色い床、塗装板張りの天井、壁紙、ベージュの天井) の写真
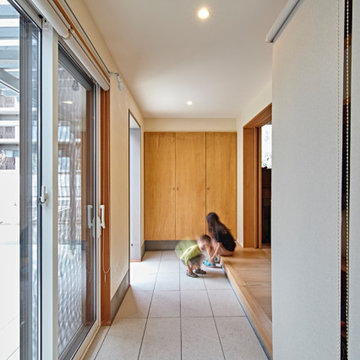
他の地域にある高級な中くらいなコンテンポラリースタイルのおしゃれな玄関 (白い壁、セラミックタイルの床、木目調のドア、ベージュの床、塗装板張りの天井、塗装板張りの壁、白い天井) の写真
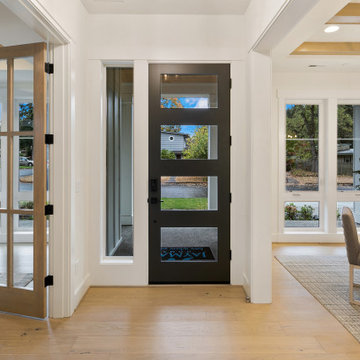
The Victoria's Entryway welcomes you with its striking black 4 Lite door, creating a bold focal point. As you step inside, you are greeted by the warmth of light hardwood flooring, which adds a touch of natural beauty to the space. The gray chairs offer a comfortable seating area, complementing the overall color palette. The white walls create a clean and airy ambiance, while the gray rugs add texture and provide a cozy feel underfoot. The light shiplap ceilings add a charming and rustic element to the entryway, enhancing the overall aesthetic. A white table serves as a functional and stylish piece, offering a place to display decor or personal belongings. The entryway of The Victoria sets the tone for the rest of the home, inviting guests in with its combination of elegance and comfort.

In this design concept, Sarah Barnard, WELL AP + LEED AP developed two variations of objects, furniture, and artwork for the entryway of a home by the ocean. All of the materials and objects selected for this home project are Vegan. This option features a deep blue dutch door reflecting the color of the sea and a glass window that floods the space with natural light. These blue tones carry through the room in imagery and forms from the natural world, such as the painting of a Blue Heron installed above the sideboard. This option features a collection of contemporary ceramic objects, such as the stylized flush mount ceiling light and the ceramic lamp that resembles the form of a sea urchin. These objects are grounded by the vintage ceramic bowl and planter containing flowers. The sideboard, made from Danish oiled walnut, offers tidy storage options, while the tone of its wood finish harmonizes with the soothing blue of the room to create a welcoming entrance.
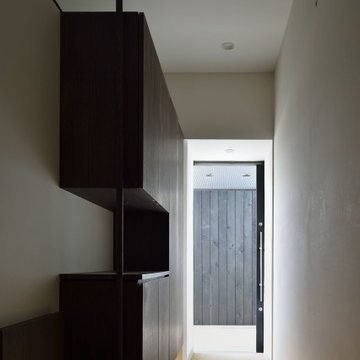
エントランスのスロープ−2。住宅内部まで段差なく入れる靴箱手前は、ベンチと手摺
他の地域にある中くらいなコンテンポラリースタイルのおしゃれな玄関 (白い壁、黒いドア、茶色い床、塗装板張りの天井、白い天井) の写真
他の地域にある中くらいなコンテンポラリースタイルのおしゃれな玄関 (白い壁、黒いドア、茶色い床、塗装板張りの天井、白い天井) の写真
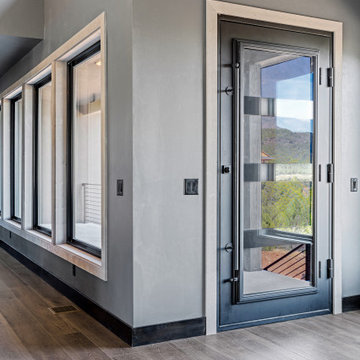
ソルトレイクシティにある中くらいなコンテンポラリースタイルのおしゃれな玄関ロビー (グレーの壁、クッションフロア、黒いドア、茶色い床、塗装板張りの天井) の写真
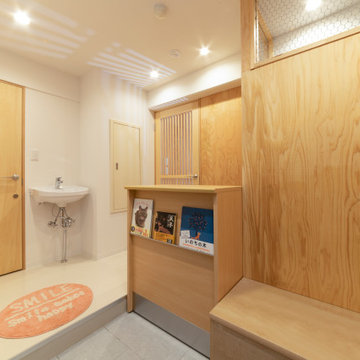
エントランス。受付横にはキャリーなどを置けるベンチを設置。猫たちのいるスペースに入る前に手洗い消毒を出来るよう手洗器を設置。
新設した内部の間仕切り壁は桧合板現しとし、猫が舐めても安心な自然塗料で仕上げてある。木のぬくもりが空間にあたたかみを添える。床は清掃性を重視し長尺シート仕上。
横浜にあるお手頃価格の中くらいな北欧スタイルのおしゃれな玄関ロビー (茶色い壁、セラミックタイルの床、グレーの床、塗装板張りの天井、板張り壁、白い天井) の写真
横浜にあるお手頃価格の中くらいな北欧スタイルのおしゃれな玄関ロビー (茶色い壁、セラミックタイルの床、グレーの床、塗装板張りの天井、板張り壁、白い天井) の写真
玄関 (塗装板張りの天井) の写真
18
