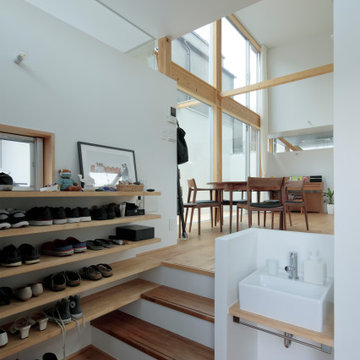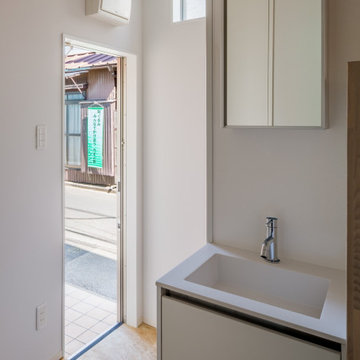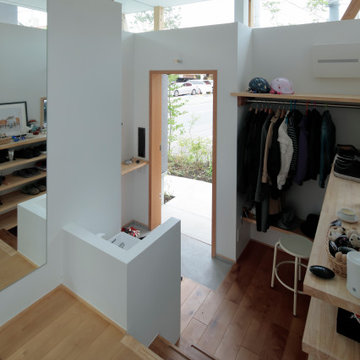低価格の玄関 (塗装板張りの天井) の写真
絞り込み:
資材コスト
並び替え:今日の人気順
写真 1〜18 枚目(全 18 枚)
1/3

Two means of entry to the porch are offered; one allows direct entry to the house and the other serves a discreet access to useful storage space. Both entrances are sheltered by the roof and walls whilst remaining open to the elements.

Très belle réalisation d'une Tiny House sur Lacanau fait par l’entreprise Ideal Tiny.
A la demande du client, le logement a été aménagé avec plusieurs filets LoftNets afin de rentabiliser l’espace, sécuriser l’étage et créer un espace de relaxation suspendu permettant de converser un maximum de luminosité dans la pièce.
Références : Deux filets d'habitation noirs en mailles tressées 15 mm pour la mezzanine et le garde-corps à l’étage et un filet d'habitation beige en mailles tressées 45 mm pour la terrasse extérieure.
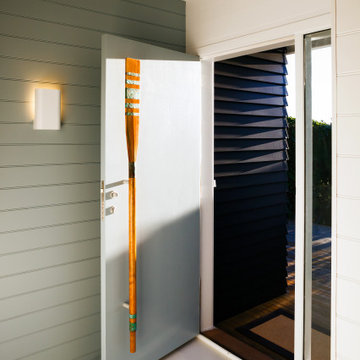
New Entrance and lobby to beach house, complete with handcrafted "oar" door pull, by a New Zealand Artist.
ウェリントンにある低価格の小さなビーチスタイルのおしゃれな玄関ドア (黒い壁、塗装フローリング、青いドア、白い床、塗装板張りの天井、塗装板張りの壁) の写真
ウェリントンにある低価格の小さなビーチスタイルのおしゃれな玄関ドア (黒い壁、塗装フローリング、青いドア、白い床、塗装板張りの天井、塗装板張りの壁) の写真
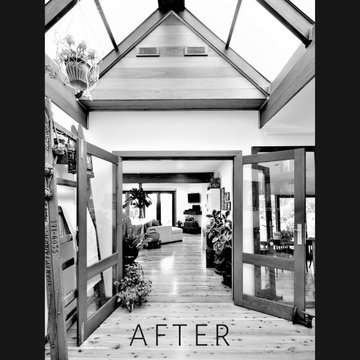
シドニーにある低価格の中くらいなラスティックスタイルのおしゃれな玄関ロビー (白い壁、淡色無垢フローリング、濃色木目調のドア、マルチカラーの床、塗装板張りの天井、板張り壁) の写真
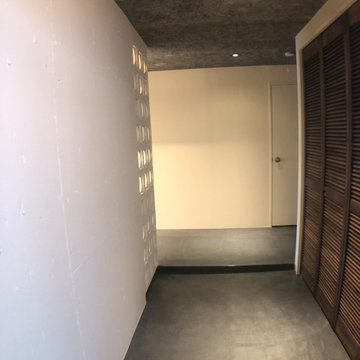
灰炭入りモルタルの床はリビングまで同素材と認め玄関に広がりが生まれた。
東京23区にある低価格の小さなモダンスタイルのおしゃれな玄関ホール (白い壁、コンクリートの床、グレーの床、塗装板張りの天井、塗装板張りの壁) の写真
東京23区にある低価格の小さなモダンスタイルのおしゃれな玄関ホール (白い壁、コンクリートの床、グレーの床、塗装板張りの天井、塗装板張りの壁) の写真
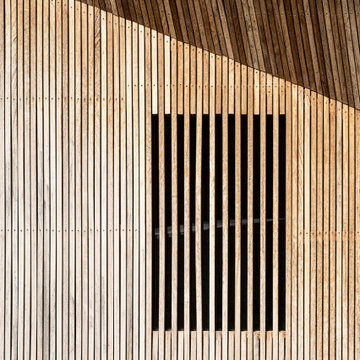
Iroko rainscreen battens form an intricate cloak that protects the building fabric. Here the batten spacing is disrupted to reveal a window behind.
他の地域にある低価格の小さなコンテンポラリースタイルのおしゃれな玄関 (茶色い壁、木目調のドア、塗装板張りの天井、板張り壁) の写真
他の地域にある低価格の小さなコンテンポラリースタイルのおしゃれな玄関 (茶色い壁、木目調のドア、塗装板張りの天井、板張り壁) の写真
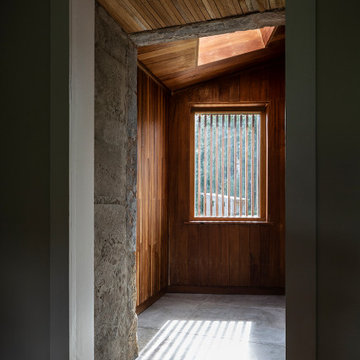
Internal linings are chosen for their robust character to meet the demands of rural life.
他の地域にある低価格の小さなコンテンポラリースタイルのおしゃれな玄関 (茶色い壁、木目調のドア、塗装板張りの天井、板張り壁) の写真
他の地域にある低価格の小さなコンテンポラリースタイルのおしゃれな玄関 (茶色い壁、木目調のドア、塗装板張りの天井、板張り壁) の写真
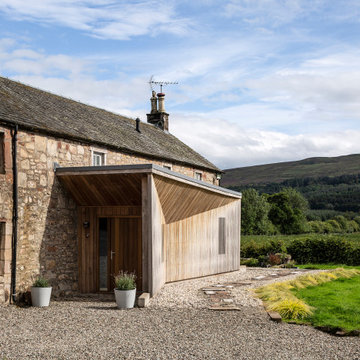
A striking new porch forms a welcoming entrance sequence with practical storage space for coats and boots.
他の地域にある低価格の小さなコンテンポラリースタイルのおしゃれな玄関 (茶色い壁、木目調のドア、塗装板張りの天井、板張り壁) の写真
他の地域にある低価格の小さなコンテンポラリースタイルのおしゃれな玄関 (茶色い壁、木目調のドア、塗装板張りの天井、板張り壁) の写真
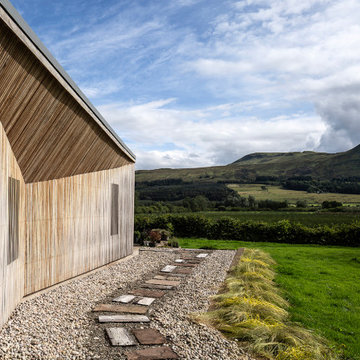
Views to the Campsie Fells beyond.
他の地域にある低価格の小さなコンテンポラリースタイルのおしゃれな玄関 (茶色い壁、木目調のドア、塗装板張りの天井、板張り壁) の写真
他の地域にある低価格の小さなコンテンポラリースタイルのおしゃれな玄関 (茶色い壁、木目調のドア、塗装板張りの天井、板張り壁) の写真
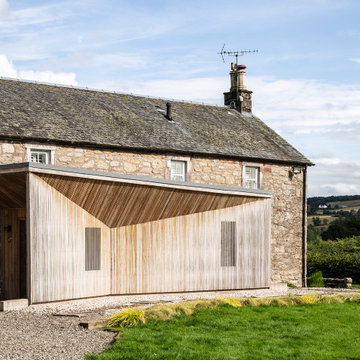
Iroko rainscreen cladding compliments the existing stonework, with subtle variations of tone and grain.
他の地域にある低価格の小さなコンテンポラリースタイルのおしゃれな玄関 (茶色い壁、木目調のドア、塗装板張りの天井、板張り壁) の写真
他の地域にある低価格の小さなコンテンポラリースタイルのおしゃれな玄関 (茶色い壁、木目調のドア、塗装板張りの天井、板張り壁) の写真
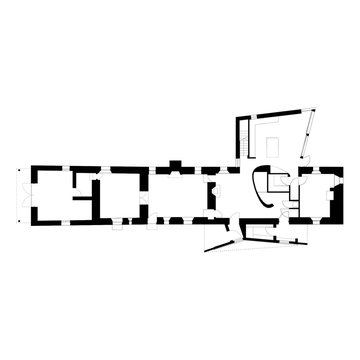
The new porch (bottom) speaks a similar architectural language to the original extension (top).
他の地域にある低価格の小さなコンテンポラリースタイルのおしゃれな玄関 (茶色い壁、木目調のドア、塗装板張りの天井、板張り壁) の写真
他の地域にある低価格の小さなコンテンポラリースタイルのおしゃれな玄関 (茶色い壁、木目調のドア、塗装板張りの天井、板張り壁) の写真
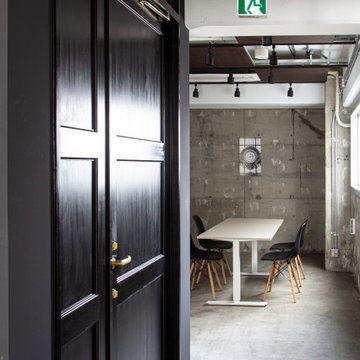
装飾的なはずの框扉を一見そっけないくらい、ザクっとデザインしました。ブラックの塗装と金色の取手・鍵穴との対比が、クラシック感をよりましてくれます。黒と金は相性のよい色です。
荒々しい、ビンテージなコンクリート空間にこの扉がある処が、なんとも。。。乙な感じです。
他の地域にある低価格の中くらいなインダストリアルスタイルのおしゃれな玄関 (グレーの壁、コンクリートの床、黒いドア、グレーの床、塗装板張りの天井、白い天井) の写真
他の地域にある低価格の中くらいなインダストリアルスタイルのおしゃれな玄関 (グレーの壁、コンクリートの床、黒いドア、グレーの床、塗装板張りの天井、白い天井) の写真
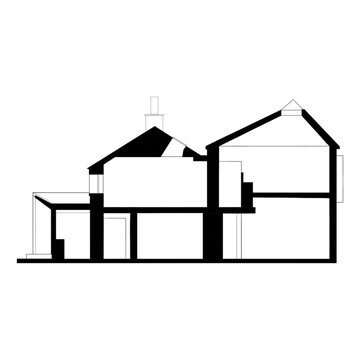
The new porch addition can be seen to the left, with the original extension located to the right. The existing 18 / 19th century cottage occupies the central space.
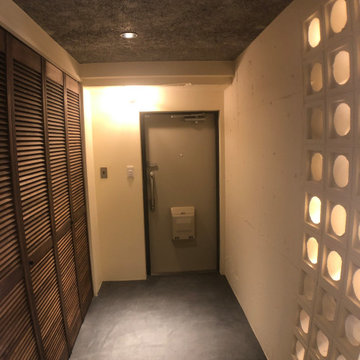
灰炭入りモルタルの床はリビングまで同素材と認め玄関に広がりが生まれた。洗面の琉球ブロックがアクセントに。
東京23区にある低価格の小さなモダンスタイルのおしゃれな玄関ホール (白い壁、コンクリートの床、グレーの床、塗装板張りの天井、塗装板張りの壁) の写真
東京23区にある低価格の小さなモダンスタイルのおしゃれな玄関ホール (白い壁、コンクリートの床、グレーの床、塗装板張りの天井、塗装板張りの壁) の写真
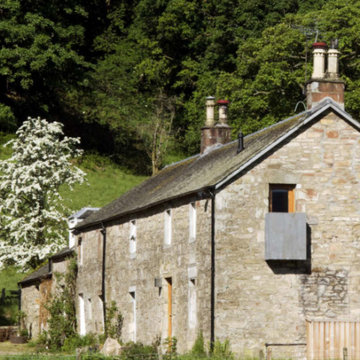
The existing building, prior to construction of the porch.
他の地域にある低価格の小さなコンテンポラリースタイルのおしゃれな玄関 (茶色い壁、木目調のドア、塗装板張りの天井、板張り壁) の写真
他の地域にある低価格の小さなコンテンポラリースタイルのおしゃれな玄関 (茶色い壁、木目調のドア、塗装板張りの天井、板張り壁) の写真
低価格の玄関 (塗装板張りの天井) の写真
1
