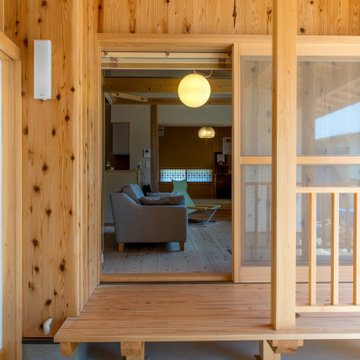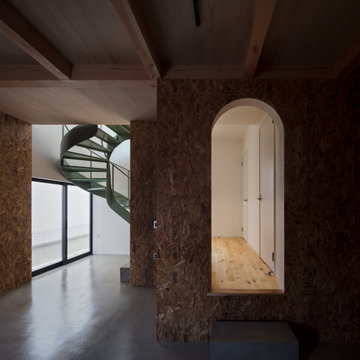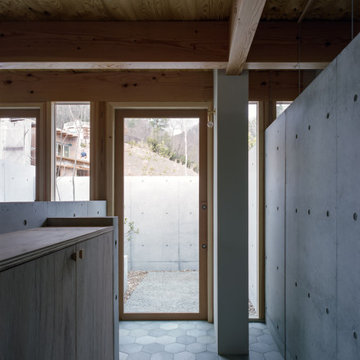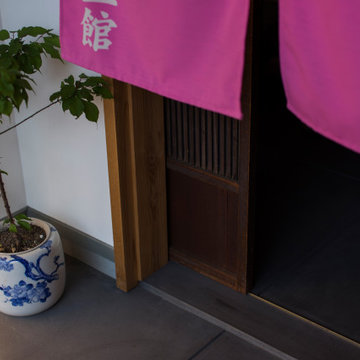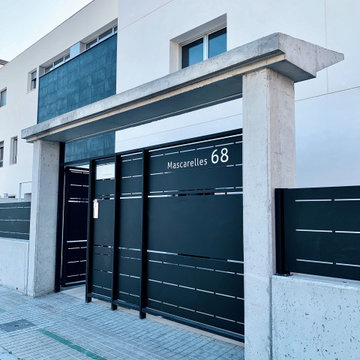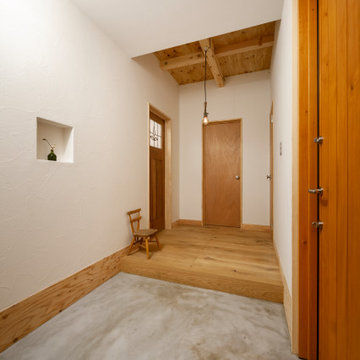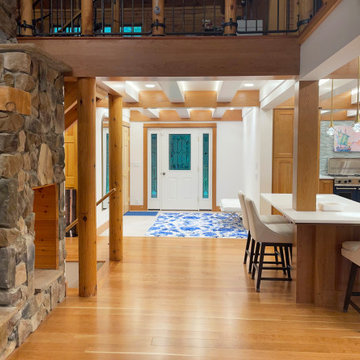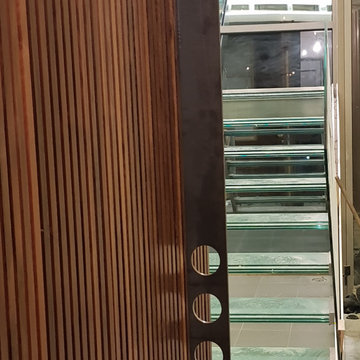玄関 (表し梁、グレーの床) の写真
絞り込み:
資材コスト
並び替え:今日の人気順
写真 101〜120 枚目(全 208 枚)
1/3
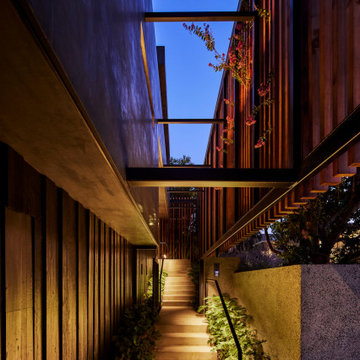
The exterior entry from the street (to right) early in the evening. The lower walls are clad in charcoal-stained reclaimed wood placed vertically while the upper exterior walls are smooth stucco. A private entrance is created by offsetting the vertical aligned western red cedar timbers of the brise-soleil. The brise-soleil is formed with steel skeleton connected to the house as well as anchored into the ground. The offset wood screen (brise-soleil) creates a path between the exterior walls of the house and the exterior planters (see next photo) which leads to a quiet pond at the top of the low-rise concrete steps and eventually the entry door to the residence: A vertical courtyard / garden buffer. The lighting is integral to the steel handrail that climbs the steps. A pivot gate (shown in the opening position) lies at the first concrete landing. The run of steps is divided into three equal runs flanked on each side by Coral Bells and Philodendrons. The backside of the western red cedar screen glows at night and day as light graces the surface.
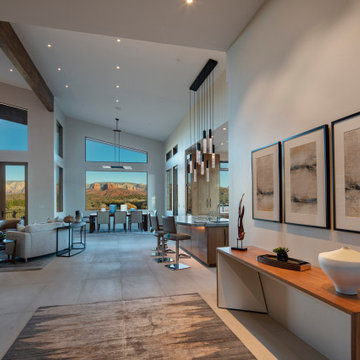
Photography: Steven Thompson
フェニックスにあるモダンスタイルのおしゃれな玄関ロビー (白い壁、グレーの床、表し梁) の写真
フェニックスにあるモダンスタイルのおしゃれな玄関ロビー (白い壁、グレーの床、表し梁) の写真
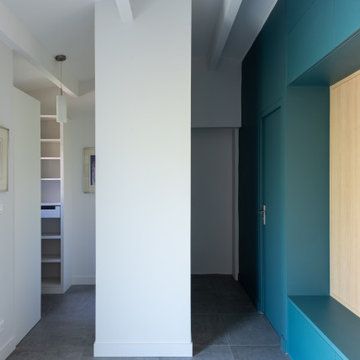
Reconfiguration de l'espace d'entrée avec placard d'entrée pour les invités intégrant banc d'assise avec tiroirs et penderie (derrière les façades bois).
Création d'un espace vestiaire privé avec rangement chaussures.
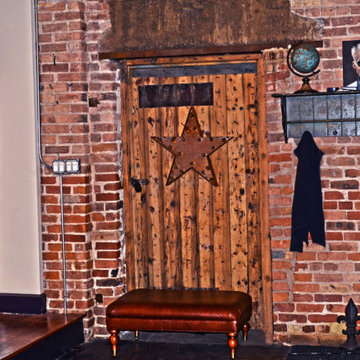
シカゴにある高級な中くらいなインダストリアルスタイルのおしゃれな玄関ロビー (白い壁、コンクリートの床、木目調のドア、グレーの床、表し梁、レンガ壁) の写真

井戸の庭を土間から見る。
井戸の上につくられていた部屋を減築し、井戸の庭としました。
井戸の庭は下屋の壁と石垣に囲まれた中庭のような場所で、夏の居間としても使われています。減築によって、家の中心から石垣、山を望めるようになりました。
(写真:西川公朗)
他の地域にある高級な中くらいなトラディショナルスタイルのおしゃれな玄関ロビー (白い壁、コンクリートの床、淡色木目調のドア、グレーの床、表し梁) の写真
他の地域にある高級な中くらいなトラディショナルスタイルのおしゃれな玄関ロビー (白い壁、コンクリートの床、淡色木目調のドア、グレーの床、表し梁) の写真
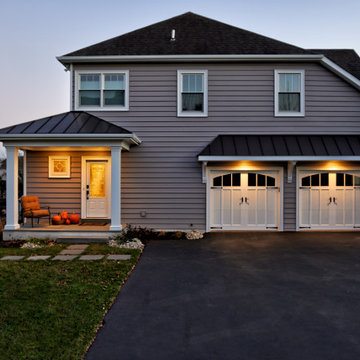
Our Clients came to us with a desire to renovate their home built in 1997, suburban home in Bucks County, Pennsylvania. The owners wished to create some individuality and transform the exterior side entry point of their home with timeless inspired character and purpose to match their lifestyle. One of the challenges during the preliminary phase of the project was to create a design solution that transformed the side entry of the home, while remaining architecturally proportionate to the existing structure.
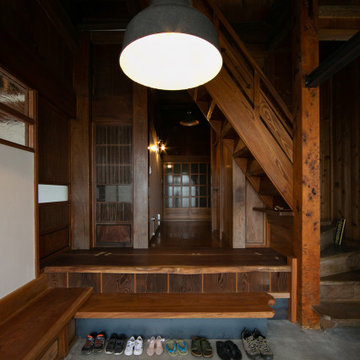
70年という月日を守り続けてきた農家住宅のリノベーション
建築当時の強靭な軸組みを活かし、新しい世代の住まい手の想いのこもったリノベーションとなった
夏は熱がこもり、冬は冷たい隙間風が入る環境から
開口部の改修、断熱工事や気密をはかり
夏は風が通り涼しく、冬は暖炉が燈り暖かい室内環境にした
空間動線は従来人寄せのための二間と奥の間を一体として家族の団欒と仲間と過ごせる動線とした
北側の薄暗く奥まったダイニングキッチンが明るく開放的な造りとなった
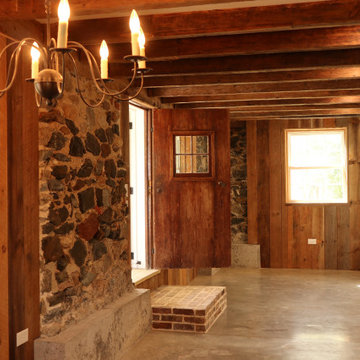
他の地域にある中くらいなトラディショナルスタイルのおしゃれな玄関ロビー (茶色い壁、コンクリートの床、濃色木目調のドア、グレーの床、表し梁、パネル壁) の写真
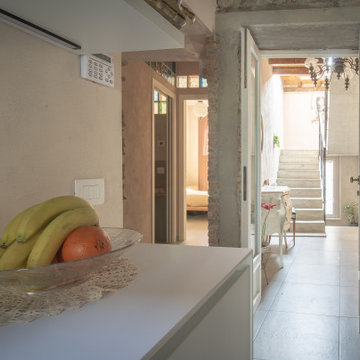
Questo immobile d'epoca trasuda storia da ogni parete. Gli attuali proprietari hanno avuto l'abilità di riuscire a rinnovare l'intera casa (la cui costruzione risale alla fine del 1.800) mantenendone inalterata la natura e l'anima.
Parliamo di un architetto che (per passione ha fondato un'impresa edile in cui lavora con grande dedizione) e di una brillante artista che, con la sua inseparabile partner, realizza opere d'arti a quattro mani miscelando la pittura su tela a collage tratti da immagini di volti d'epoca. L'introduzione promette bene...
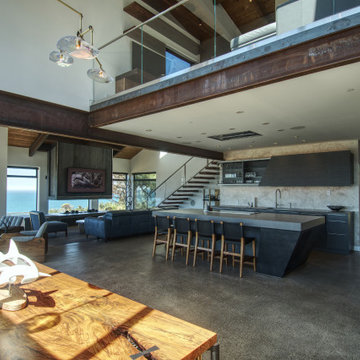
The home is called "The Nautilus" so this was designed and made by Kentucky John Melanson of Kentucky Forge Works for the owners.
サンフランシスコにある中くらいなビーチスタイルのおしゃれな玄関ドア (白い壁、コンクリートの床、ガラスドア、グレーの床、表し梁) の写真
サンフランシスコにある中くらいなビーチスタイルのおしゃれな玄関ドア (白い壁、コンクリートの床、ガラスドア、グレーの床、表し梁) の写真
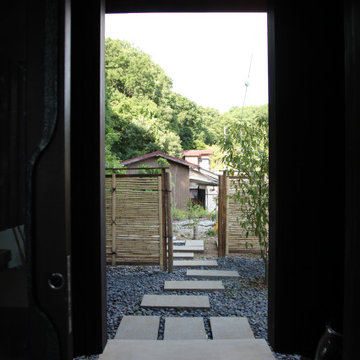
玄関アプローチを見返しています。
東京都下にある中くらいなトラディショナルスタイルのおしゃれな玄関ホール (紫の壁、コンクリートの床、濃色木目調のドア、グレーの床、表し梁、板張り壁) の写真
東京都下にある中くらいなトラディショナルスタイルのおしゃれな玄関ホール (紫の壁、コンクリートの床、濃色木目調のドア、グレーの床、表し梁、板張り壁) の写真
玄関 (表し梁、グレーの床) の写真
6
