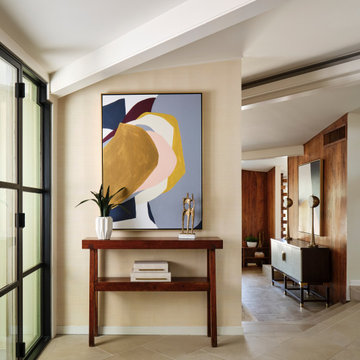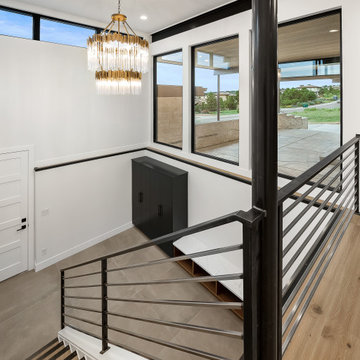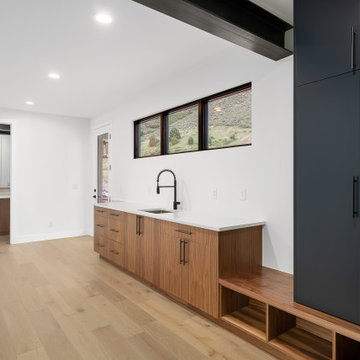ミッドセンチュリースタイルの玄関 (表し梁、グレーの床) の写真
絞り込み:
資材コスト
並び替え:今日の人気順
写真 1〜8 枚目(全 8 枚)
1/4

‘Oh What A Ceiling!’ ingeniously transformed a tired mid-century brick veneer house into a suburban oasis for a multigenerational family. Our clients, Gabby and Peter, came to us with a desire to reimagine their ageing home such that it could better cater to their modern lifestyles, accommodate those of their adult children and grandchildren, and provide a more intimate and meaningful connection with their garden. The renovation would reinvigorate their home and allow them to re-engage with their passions for cooking and sewing, and explore their skills in the garden and workshop.

エントランスホール。左手が中庭。ポーチとエントランスを貫く梁は古材を使用した。梁と梁の間にはガラスをはめ込んであります
他の地域にある高級な中くらいなミッドセンチュリースタイルのおしゃれな玄関ホール (グレーの壁、御影石の床、淡色木目調のドア、グレーの床、表し梁) の写真
他の地域にある高級な中くらいなミッドセンチュリースタイルのおしゃれな玄関ホール (グレーの壁、御影石の床、淡色木目調のドア、グレーの床、表し梁) の写真

The light filled foyer of this Mid Century Modern Home features metal and glass front doors. Our design team selected MCM furniture and finished the space with colorful art, throw pillows, lamps, barware, books, bedding and home accessories. The clients already owned a few wonderful original MCM furniture pieces that we were able to incorporate into our design, as well.

The kitchen sink is uniquely positioned to overlook the home’s former atrium and is bathed in natural light from a modern cupola above. The original floorplan featured an enclosed glass atrium that was filled with plants where the current stairwell is located. The former atrium featured a large tree growing through it and reaching to the sky above. At some point in the home’s history, the atrium was opened up and the glass and tree were removed to make way for the stairs to the floor below. The basement floor below is adjacent to the cave under the home. You can climb into the cave through a door in the home’s mechanical room. I can safely say that I have never designed another home that had an atrium and a cave. Did I mention that this home is very special?

エントランスホール。
大屋根を支える大きな古材が見える。
他の地域にある高級な中くらいなミッドセンチュリースタイルのおしゃれな玄関ホール (グレーの壁、御影石の床、淡色木目調のドア、グレーの床、表し梁) の写真
他の地域にある高級な中くらいなミッドセンチュリースタイルのおしゃれな玄関ホール (グレーの壁、御影石の床、淡色木目調のドア、グレーの床、表し梁) の写真
ミッドセンチュリースタイルの玄関 (表し梁、グレーの床) の写真
1


