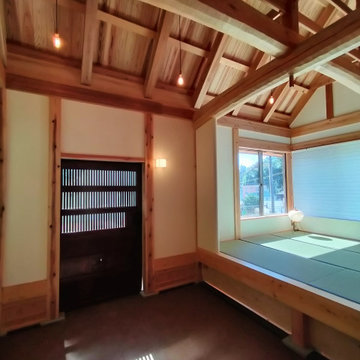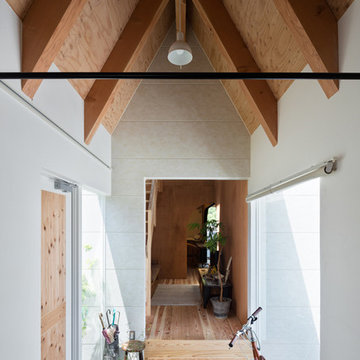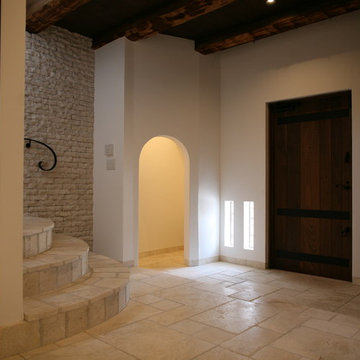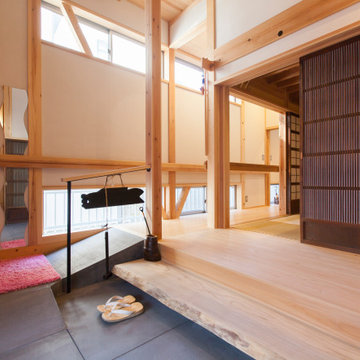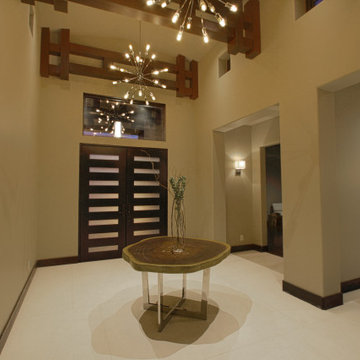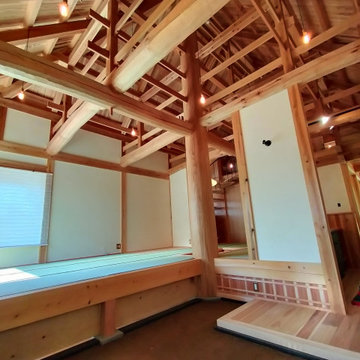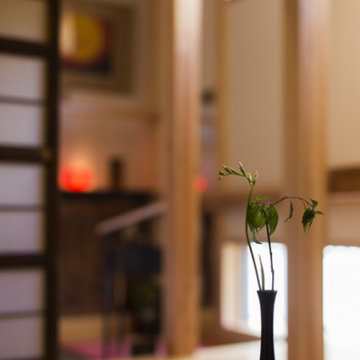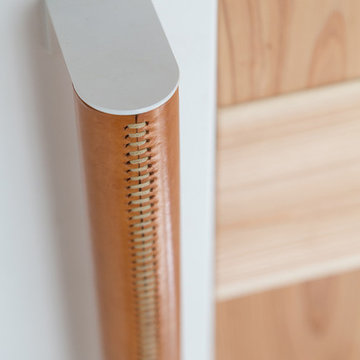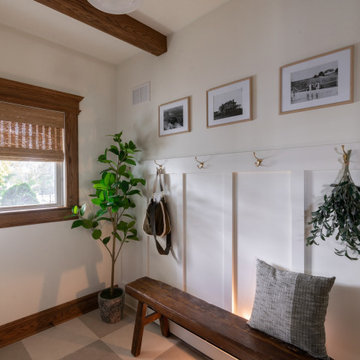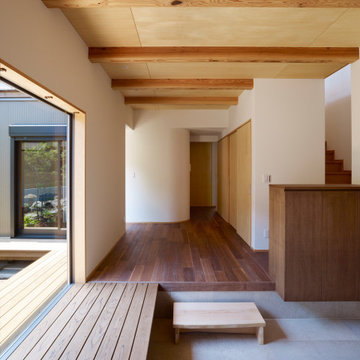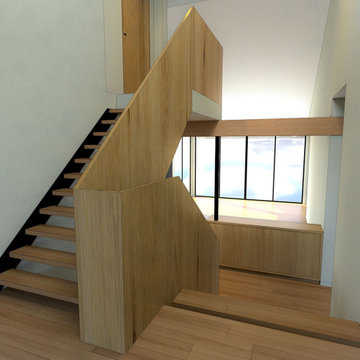土間玄関 (表し梁、ライムストーンの床、畳) の写真
絞り込み:
資材コスト
並び替え:今日の人気順
写真 1〜20 枚目(全 43 枚)
1/5

Front entry walk and custom entry courtyard gate leads to a courtyard bridge and the main two-story entry foyer beyond. Privacy courtyard walls are located on each side of the entry gate. They are clad with Texas Lueders stone and stucco, and capped with standing seam metal roofs. Custom-made ceramic sconce lights and recessed step lights illuminate the way in the evening. Elsewhere, the exterior integrates an Engawa breezeway around the perimeter of the home, connecting it to the surrounding landscaping and other exterior living areas. The Engawa is shaded, along with the exterior wall’s windows and doors, with a continuous wall mounted awning. The deep Kirizuma styled roof gables are supported by steel end-capped wood beams cantilevered from the inside to beyond the roof’s overhangs. Simple materials were used at the roofs to include tiles at the main roof; metal panels at the walkways, awnings and cabana; and stained and painted wood at the soffits and overhangs. Elsewhere, Texas Lueders stone and stucco were used at the exterior walls, courtyard walls and columns.

This is the main entryway into the house which connects the main house to the garage and mudroom.
コロンバスにある中くらいなカントリー風のおしゃれな玄関ロビー (白い壁、ライムストーンの床、黒いドア、グレーの床、表し梁) の写真
コロンバスにある中くらいなカントリー風のおしゃれな玄関ロビー (白い壁、ライムストーンの床、黒いドア、グレーの床、表し梁) の写真

For the light filled, double height entrance Sally chose a huge, striking, heavily foxed mirror hung over a contemporary console table in crisp black marble to compliment the neutral palette of natural oak, stone flooring and architectural white walls
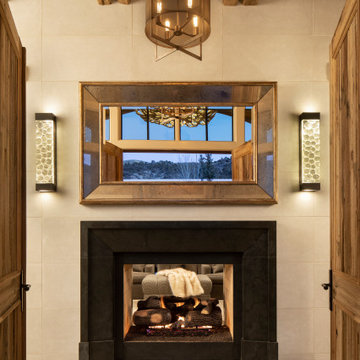
Upon entering the home, we placed a see through gas fireplace with an ebony stone fireplace surround. The mirror was place to see the reflection of the snow covered mountains.
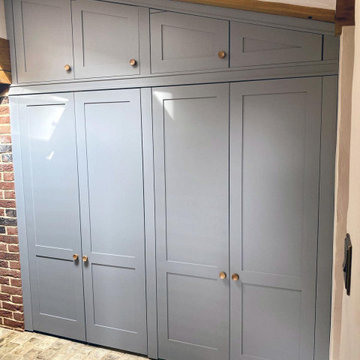
Multiple projects for a lovely family in Great Barton, Suffolk.
For this project, all furniture was made using Furniture Grade Plywood, Sprayed finish.
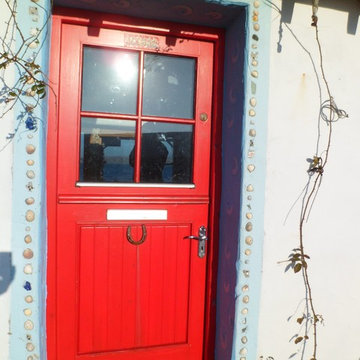
The light blue hand-applied plaster around the back door has been decorated with with beach-combed materials.
他の地域にあるお手頃価格の小さなエクレクティックスタイルのおしゃれな玄関ドア (白い壁、赤いドア、ライムストーンの床、表し梁) の写真
他の地域にあるお手頃価格の小さなエクレクティックスタイルのおしゃれな玄関ドア (白い壁、赤いドア、ライムストーンの床、表し梁) の写真

The kitchen sink is uniquely positioned to overlook the home’s former atrium and is bathed in natural light from a modern cupola above. The original floorplan featured an enclosed glass atrium that was filled with plants where the current stairwell is located. The former atrium featured a large tree growing through it and reaching to the sky above. At some point in the home’s history, the atrium was opened up and the glass and tree were removed to make way for the stairs to the floor below. The basement floor below is adjacent to the cave under the home. You can climb into the cave through a door in the home’s mechanical room. I can safely say that I have never designed another home that had an atrium and a cave. Did I mention that this home is very special?
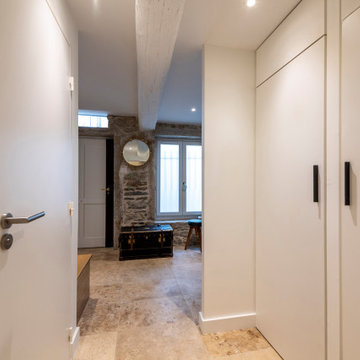
Entrée qui allie charme de l'ancien avec ses pierres et confort moderne avec placards sur mesure dissimulés
リヨンにある中くらいなトランジショナルスタイルのおしゃれな玄関ロビー (ライムストーンの床、ベージュの床、表し梁) の写真
リヨンにある中くらいなトランジショナルスタイルのおしゃれな玄関ロビー (ライムストーンの床、ベージュの床、表し梁) の写真
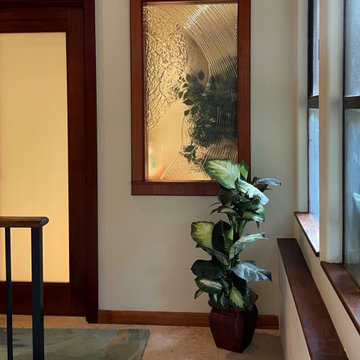
ハワイにある高級な広いトランジショナルスタイルのおしゃれな玄関ロビー (白い壁、ライムストーンの床、茶色いドア、ベージュの床、表し梁、羽目板の壁) の写真
土間玄関 (表し梁、ライムストーンの床、畳) の写真
1
