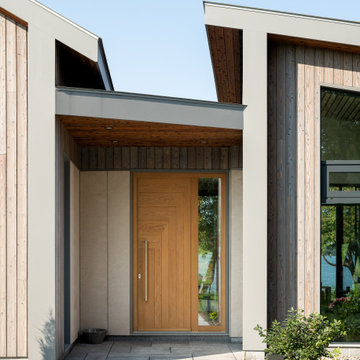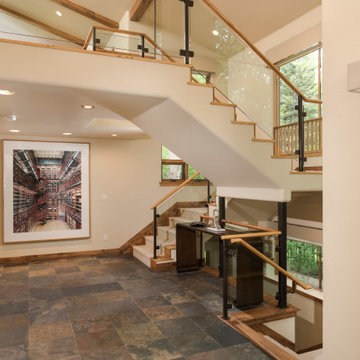中くらいな玄関 (表し梁、三角天井、板張り天井、木目調のドア) の写真
絞り込み:
資材コスト
並び替え:今日の人気順
写真 1〜20 枚目(全 172 枚)

Ocean view custom home
Major remodel with new lifted high vault ceiling and ribbnon windows above clearstory http://ZenArchitect.com
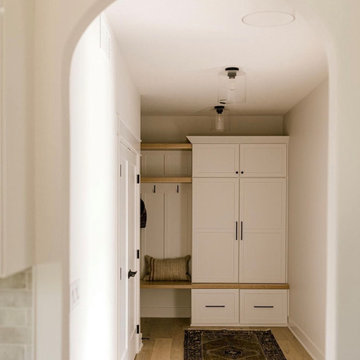
Arch design to this modern comfy mudroom.
Floors: Balboa Oak, Alta Vista Collection
Design: Black Birch Homes
他の地域にあるラグジュアリーな中くらいなモダンスタイルのおしゃれなマッドルーム (白い壁、淡色無垢フローリング、木目調のドア、マルチカラーの床、三角天井、壁紙) の写真
他の地域にあるラグジュアリーな中くらいなモダンスタイルのおしゃれなマッドルーム (白い壁、淡色無垢フローリング、木目調のドア、マルチカラーの床、三角天井、壁紙) の写真

オクラホマシティにあるお手頃価格の中くらいなトランジショナルスタイルのおしゃれな玄関ドア (白い壁、淡色無垢フローリング、木目調のドア、ベージュの床、表し梁) の写真

Paneled barrel foyer with double arched door, flanked by formal living and dining rooms. Beautiful wood floor in a herringbone pattern.
ワシントンD.C.にある高級な中くらいなトラディショナルスタイルのおしゃれな玄関ロビー (グレーの壁、無垢フローリング、木目調のドア、三角天井、パネル壁) の写真
ワシントンD.C.にある高級な中くらいなトラディショナルスタイルのおしゃれな玄関ロビー (グレーの壁、無垢フローリング、木目調のドア、三角天井、パネル壁) の写真

Facing the carport, this entrance provides a substantial boundary to the exterior world without completely closing off one's range of view. The continuation of the Limestone walls and Hemlock ceiling serves an inviting transition between the spaces.
Custom windows, doors, and hardware designed and furnished by Thermally Broken Steel USA.

Nos encontramos ante una vivienda en la calle Verdi de geometría alargada y muy compartimentada. El reto está en conseguir que la luz que entra por la fachada principal y el patio de isla inunde todos los espacios de la vivienda que anteriormente quedaban oscuros.
Trabajamos para encontrar una distribución diáfana para que la luz cruce todo el espacio. Aun así, se diseñan dos puertas correderas que permiten separar la zona de día de la de noche cuando se desee, pero que queden totalmente escondidas cuando se quiere todo abierto, desapareciendo por completo.

余白のある家
本計画は京都市左京区にある閑静な住宅街の一角にある敷地で既存の建物を取り壊し、新たに新築する計画。周囲は、低層の住宅が立ち並んでいる。既存の建物も同計画と同じ三階建て住宅で、既存の3階部分からは、周囲が開け開放感のある景色を楽しむことができる敷地となっていた。この開放的な景色を楽しみ暮らすことのできる住宅を希望されたため、三階部分にリビングスペースを設ける計画とした。敷地北面には、山々が開け、南面は、低層の住宅街の奥に夏は花火が見える風景となっている。その景色を切り取るかのような開口部を設け、窓際にベンチをつくり外との空間を繋げている。北側の窓は、出窓としキッチンスペースの一部として使用できるように計画とした。キッチンやリビングスペースの一部が外と繋がり開放的で心地よい空間となっている。
また、今回のクライアントは、20代であり今後の家族構成は未定である、また、自宅でリモートワークを行うため、居住空間のどこにいても、心地よく仕事ができるスペースも確保する必要があった。このため、既存の住宅のように当初から個室をつくることはせずに、将来の暮らしにあわせ可変的に部屋をつくれるような余白がふんだんにある空間とした。1Fは土間空間となっており、2Fまでの吹き抜け空間いる。現状は、広場とした外部と繋がる土間空間となっており、友人やペット飼ったりと趣味として遊べ、リモートワークでゆったりした空間となった。将来的には個室をつくったりと暮らしに合わせさまざまに変化することができる計画となっている。敷地の条件や、クライアントの暮らしに合わせるように変化するできる建物はクライアントとともに成長しつづけ暮らしによりそう建物となった。
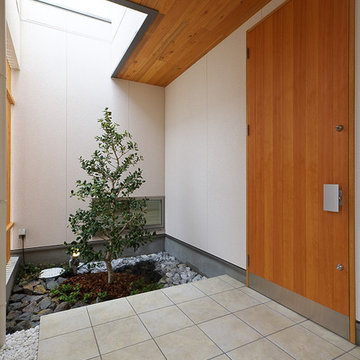
ストロークの長いアプローチの先にある玄関。玄関前は杉板の天井が被せ、あたたかみのある空間としました。玄関横の小庭には庭木を植え、正面の木製の格子と上部の開口から差し込む光で柔らかく照らしています。
他の地域にある高級な中くらいな北欧スタイルのおしゃれな玄関ドア (白い壁、木目調のドア、セラミックタイルの床、ベージュの床、板張り天井) の写真
他の地域にある高級な中くらいな北欧スタイルのおしゃれな玄関ドア (白い壁、木目調のドア、セラミックタイルの床、ベージュの床、板張り天井) の写真

アルバカーキにある中くらいなサンタフェスタイルのおしゃれな玄関ロビー (白い壁、レンガの床、木目調のドア、赤い床、表し梁、三角天井、板張り天井) の写真

Entry custom built storage lockers
他の地域にある中くらいなトラディショナルスタイルのおしゃれなマッドルーム (白い壁、無垢フローリング、木目調のドア、茶色い床、板張り天井) の写真
他の地域にある中くらいなトラディショナルスタイルのおしゃれなマッドルーム (白い壁、無垢フローリング、木目調のドア、茶色い床、板張り天井) の写真

Inviting entryway
アトランタにあるお手頃価格の中くらいなカントリー風のおしゃれな玄関ロビー (白い壁、無垢フローリング、木目調のドア、茶色い床、表し梁、羽目板の壁) の写真
アトランタにあるお手頃価格の中くらいなカントリー風のおしゃれな玄関ロビー (白い壁、無垢フローリング、木目調のドア、茶色い床、表し梁、羽目板の壁) の写真

The new owners of this 1974 Post and Beam home originally contacted us for help furnishing their main floor living spaces. But it wasn’t long before these delightfully open minded clients agreed to a much larger project, including a full kitchen renovation. They were looking to personalize their “forever home,” a place where they looked forward to spending time together entertaining friends and family.
In a bold move, we proposed teal cabinetry that tied in beautifully with their ocean and mountain views and suggested covering the original cedar plank ceilings with white shiplap to allow for improved lighting in the ceilings. We also added a full height panelled wall creating a proper front entrance and closing off part of the kitchen while still keeping the space open for entertaining. Finally, we curated a selection of custom designed wood and upholstered furniture for their open concept living spaces and moody home theatre room beyond.
This project is a Top 5 Finalist for Western Living Magazine's 2021 Home of the Year.

open entry
アトランタにある高級な中くらいなトラディショナルスタイルのおしゃれな玄関ロビー (グレーの壁、ラミネートの床、木目調のドア、茶色い床、三角天井) の写真
アトランタにある高級な中くらいなトラディショナルスタイルのおしゃれな玄関ロビー (グレーの壁、ラミネートの床、木目調のドア、茶色い床、三角天井) の写真
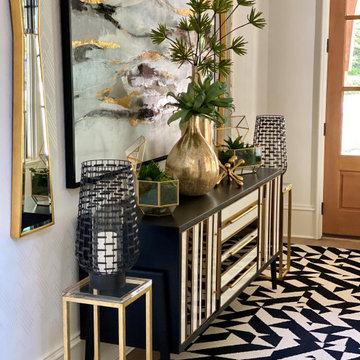
Front Entry - Look closely at the Art Deco inspired stenciled wall - Garcia Painting - Furnishings from Slate Interiors (credenza) and Black Lion. Mirrors from Uttermost, Hurricanes from Pier One, Rug Tiles from FLOR
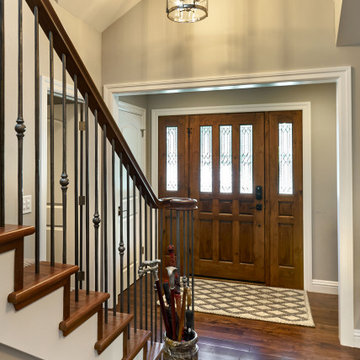
Originally the roofline above this entrance was beneath one side of a vaulted ceiling. Adding the gable creates a nice sense of place when coming into the home, as does the trimmed opening that divides the foyer from the rest of the house.

This 1960s split-level has a new Family Room addition with Entry Vestibule, Coat Closet and Accessible Bath. The wood trim, wood wainscot, exposed beams, wood-look tile floor and stone accents highlight the rustic charm of this home.
Photography by Kmiecik Imagery.
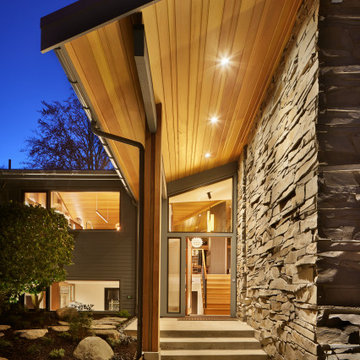
Original covered entry was refreshed with new t&g mahogany.
シアトルにある高級な中くらいなミッドセンチュリースタイルのおしゃれな玄関ロビー (白い壁、無垢フローリング、木目調のドア、三角天井) の写真
シアトルにある高級な中くらいなミッドセンチュリースタイルのおしゃれな玄関ロビー (白い壁、無垢フローリング、木目調のドア、三角天井) の写真
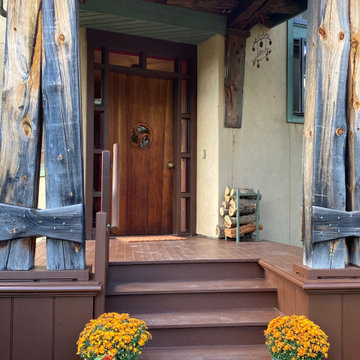
Cleanup and de-cluttering, plus a few props make this front entrance shine.
ニューヨークにあるお手頃価格の中くらいなラスティックスタイルのおしゃれな玄関ドア (ベージュの壁、塗装フローリング、木目調のドア、茶色い床、表し梁) の写真
ニューヨークにあるお手頃価格の中くらいなラスティックスタイルのおしゃれな玄関ドア (ベージュの壁、塗装フローリング、木目調のドア、茶色い床、表し梁) の写真
中くらいな玄関 (表し梁、三角天井、板張り天井、木目調のドア) の写真
1
