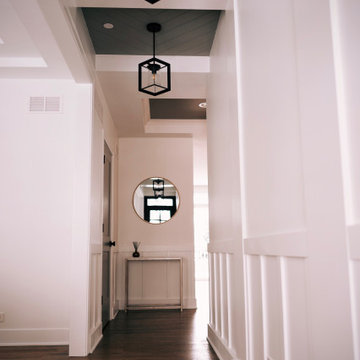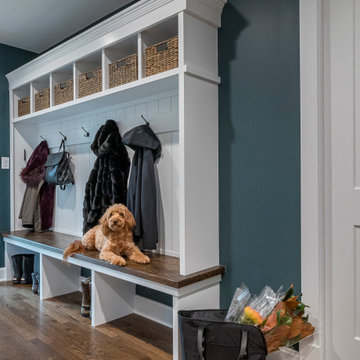玄関 (格子天井、羽目板の壁) の写真
絞り込み:
資材コスト
並び替え:今日の人気順
写真 41〜60 枚目(全 73 枚)
1/3
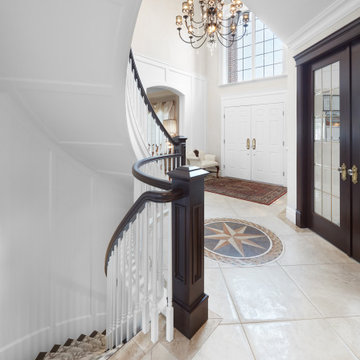
Front foyer renovation - featuring wainscotting, cherry pillars, coffered ceilings & solid core doors.
エドモントンにあるトラディショナルスタイルのおしゃれな玄関ロビー (白い壁、セラミックタイルの床、白いドア、ベージュの床、格子天井、羽目板の壁) の写真
エドモントンにあるトラディショナルスタイルのおしゃれな玄関ロビー (白い壁、セラミックタイルの床、白いドア、ベージュの床、格子天井、羽目板の壁) の写真
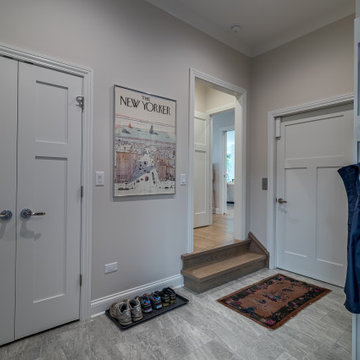
シカゴにあるコンテンポラリースタイルのおしゃれなマッドルーム (マルチカラーの壁、セラミックタイルの床、白いドア、グレーの床、格子天井、羽目板の壁) の写真
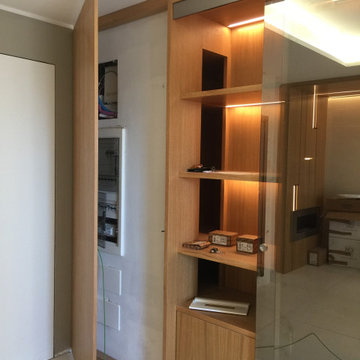
Arredamneto progettato e realizzato su misura, intorno al pilastro divisorio, con il quadro di comando domotico coperto da sportello in legno massello, e mobile contenitore luminoso
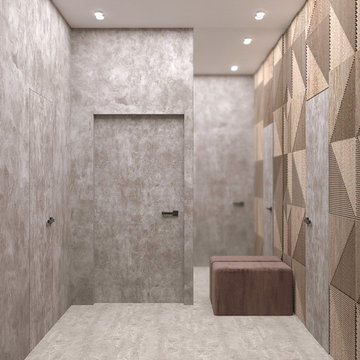
Заказать дизайн интерьера Одесса. Дизайн проект в жилом доме Совиньон от дизайнеров Мельников Андрей и Ефимчук Виктор.
他の地域にある低価格の中くらいなモダンスタイルのおしゃれな玄関 (ピンクの壁、コンクリートの床、黄色いドア、ピンクの床、格子天井、羽目板の壁) の写真
他の地域にある低価格の中くらいなモダンスタイルのおしゃれな玄関 (ピンクの壁、コンクリートの床、黄色いドア、ピンクの床、格子天井、羽目板の壁) の写真
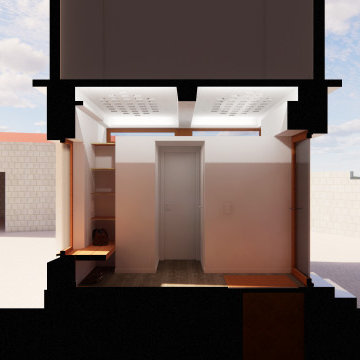
Le déplacement de la porte d'entrée, sans modification structurelle, permet une distribution efficace sans perte d'espace
リールにあるお手頃価格の小さなおしゃれな玄関ラウンジ (白い壁、淡色木目調のドア、グレーの床、格子天井、羽目板の壁) の写真
リールにあるお手頃価格の小さなおしゃれな玄関ラウンジ (白い壁、淡色木目調のドア、グレーの床、格子天井、羽目板の壁) の写真

The entry in this home features a barn door and modern looking light fixtures. Hardwood floors, a tray ceiling and wainscoting.
他の地域にある高級な広いカントリー風のおしゃれな玄関ロビー (白い壁、淡色無垢フローリング、白いドア、ベージュの床、格子天井、羽目板の壁) の写真
他の地域にある高級な広いカントリー風のおしゃれな玄関ロビー (白い壁、淡色無垢フローリング、白いドア、ベージュの床、格子天井、羽目板の壁) の写真
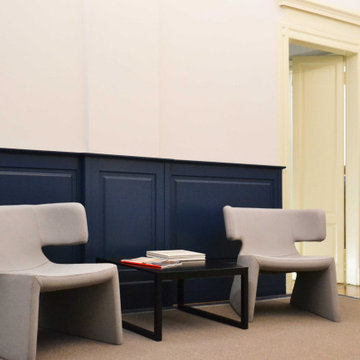
L'ingresso è caratterizzato dall'inserimento di una boiserie blu oltremare che ne percorre tutte le pareti perimetrali diventando da un lato portaombrelli e dall'altro il cuore pulsate della stanza: il camino.
Sopra di esso vengono posizionate le opere che fanno parte della collezione privata della committenza, illuminate da un apparecchio di illuminazione a sospensione a luce diffusa caratterizzato da una struttura interna in metallo che rimanda al classico concetto di lampadario ma attualizzato mediante l'utilizzo di un rivestimento in resina "cocoon" che richiama alla mente le famose installazioni di Christo e Jeanne-Claude.
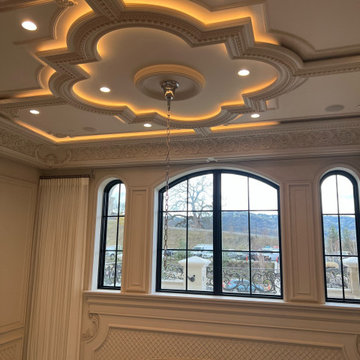
Intricate entry ceiling with custom made millwork and crown molding.
フェニックスにあるシャビーシック調のおしゃれな玄関ロビー (ベージュの壁、黒いドア、マルチカラーの床、格子天井、羽目板の壁) の写真
フェニックスにあるシャビーシック調のおしゃれな玄関ロビー (ベージュの壁、黒いドア、マルチカラーの床、格子天井、羽目板の壁) の写真
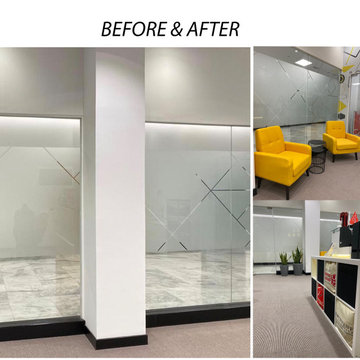
Required sustainable design since it is a commercial space and a school. created custom wall feature with led lighting at the back of the each letter and the feature wall was created with a message to all the student. artificial grass to bring in the nature into the space. Geometric wall to give that cool kind if a feeling to the students.

A view from the double-height entry, showing an interior perspective of the front façade. Appearing on the left the image shows a glimpse of the living room and on the right, the stairs leading down to the entertainment.

The inviting living room with coffered ceilings and elegant wainscoting is right off of the double height foyer. The dining area welcomes you into the center of the great room beyond.

This interior view of the entry room highlights the double-height feature of this residence, complete with a grand staircase, white wainscoting and light wooden floors. An elegant four panel white front door, a simple light fixture and large, traditional windows add to the coastal Cape Cod inspired design.

The owners travel up the grand staircase to get to the private bedrooms. The main level welcomes you in with a large kitchen and family room. The great room also has an inviting dining area in the center of the great room.
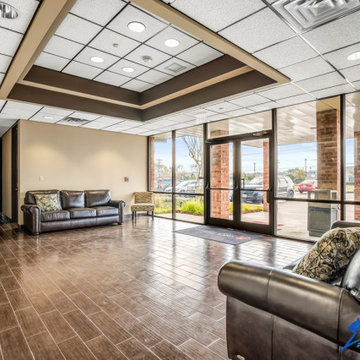
We did the painting, flooring, electricity, and lighting. As well as the meeting room remodeling. We did a cubicle office addition. We divided small offices for the employee. Float tape texture, sheetrock, cabinet, front desks, drop ceilings, we did all of them and the final look exceed client expectation

Front Entry Interior leads to living room. White oak columns and cofferred ceilings. Tall panel on stair window echoes door style.
ボストンにある広いトラディショナルスタイルのおしゃれな玄関ロビー (白い壁、濃色無垢フローリング、濃色木目調のドア、茶色い床、格子天井、羽目板の壁) の写真
ボストンにある広いトラディショナルスタイルのおしゃれな玄関ロビー (白い壁、濃色無垢フローリング、濃色木目調のドア、茶色い床、格子天井、羽目板の壁) の写真
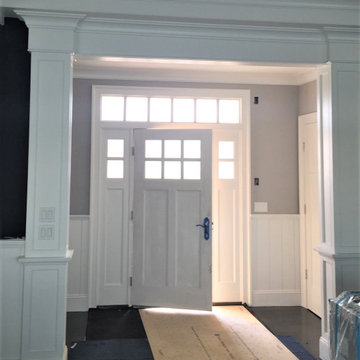
Custom doorway molding
ニューヨークにあるお手頃価格の中くらいなトラディショナルスタイルのおしゃれな玄関ドア (白い壁、無垢フローリング、白いドア、茶色い床、格子天井、羽目板の壁) の写真
ニューヨークにあるお手頃価格の中くらいなトラディショナルスタイルのおしゃれな玄関ドア (白い壁、無垢フローリング、白いドア、茶色い床、格子天井、羽目板の壁) の写真
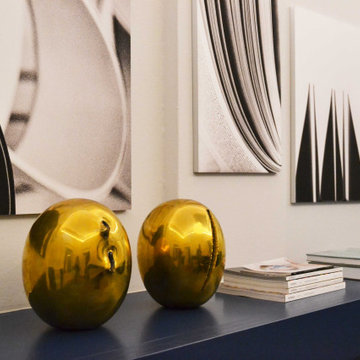
L'ingresso è caratterizzato dall'inserimento di una boiserie blu oltremare che ne percorre tutte le pareti perimetrali diventando da un lato portaombrelli e dall'altro il cuore pulsate della stanza: il camino.
Sopra di esso vengono posizionate le opere che fanno parte della collezione privata della committenza, illuminate da un apparecchio di illuminazione a sospensione a luce diffusa caratterizzato da una struttura interna in metallo che rimanda al classico concetto di lampadario ma attualizzato mediante l'utilizzo di un rivestimento in resina "cocoon" che richiama alla mente le famose installazioni di Christo e Jeanne-Claude.
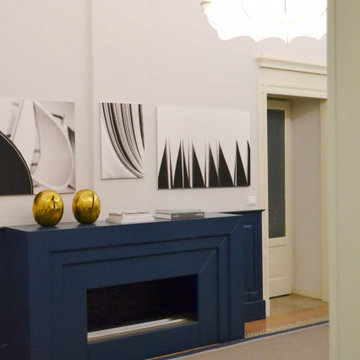
L'ingresso è caratterizzato dall'inserimento di una boiserie blu oltremare che ne percorre tutte le pareti perimetrali diventando da un lato portaombrelli e dall'altro il cuore pulsate della stanza: il camino.
Sopra di esso vengono posizionate le opere che fanno parte della collezione privata della committenza, illuminate da un apparecchio di illuminazione a sospensione a luce diffusa caratterizzato da una struttura interna in metallo che rimanda al classico concetto di lampadario ma attualizzato mediante l'utilizzo di un rivestimento in resina "cocoon" che richiama alla mente le famose installazioni di Christo e Jeanne-Claude.
玄関 (格子天井、羽目板の壁) の写真
3
