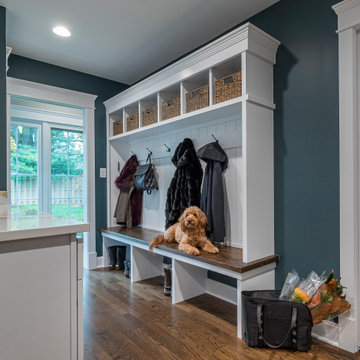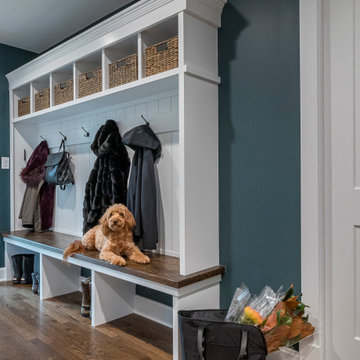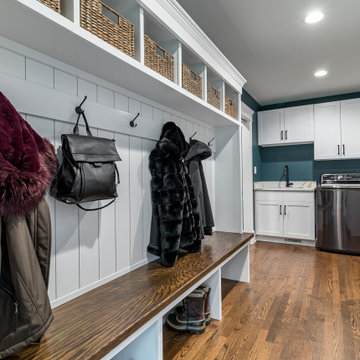玄関 (格子天井、茶色い床、羽目板の壁) の写真

Front Entry Interior leads to living room. White oak columns and cofferred ceilings.
ボストンにある広いトラディショナルスタイルのおしゃれな玄関ロビー (白い壁、濃色無垢フローリング、濃色木目調のドア、茶色い床、格子天井、羽目板の壁) の写真
ボストンにある広いトラディショナルスタイルのおしゃれな玄関ロビー (白い壁、濃色無垢フローリング、濃色木目調のドア、茶色い床、格子天井、羽目板の壁) の写真

We did the painting, flooring, electricity, and lighting. As well as the meeting room remodeling. We did a cubicle office addition. We divided small offices for the employee. Float tape texture, sheetrock, cabinet, front desks, drop ceilings, we did all of them and the final look exceed client expectation

We would be ecstatic to design/build yours too.
☎️ 210-387-6109 ✉️ sales@genuinecustomhomes.com
オースティンにあるラグジュアリーな広いトラディショナルスタイルのおしゃれな玄関ロビー (マルチカラーの壁、濃色無垢フローリング、濃色木目調のドア、茶色い床、格子天井、羽目板の壁) の写真
オースティンにあるラグジュアリーな広いトラディショナルスタイルのおしゃれな玄関ロビー (マルチカラーの壁、濃色無垢フローリング、濃色木目調のドア、茶色い床、格子天井、羽目板の壁) の写真

We had so much fun decorating this space. No detail was too small for Nicole and she understood it would not be completed with every detail for a couple of years, but also that taking her time to fill her home with items of quality that reflected her taste and her families needs were the most important issues. As you can see, her family has settled in.

French limestone flooring with re--claimed parquet floor in the foyer features vintage sconces, grey marble top entry table, coved ceiling and dramatic dark bronze chandelier.
Sage green venetian plaster on the walls completes the look.
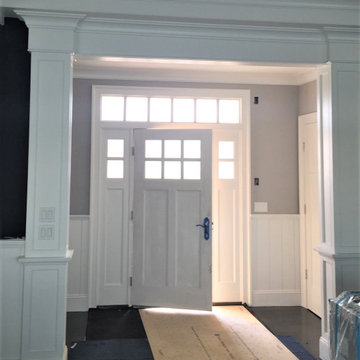
Custom doorway molding
ニューヨークにあるお手頃価格の中くらいなトラディショナルスタイルのおしゃれな玄関ドア (白い壁、無垢フローリング、白いドア、茶色い床、格子天井、羽目板の壁) の写真
ニューヨークにあるお手頃価格の中くらいなトラディショナルスタイルのおしゃれな玄関ドア (白い壁、無垢フローリング、白いドア、茶色い床、格子天井、羽目板の壁) の写真
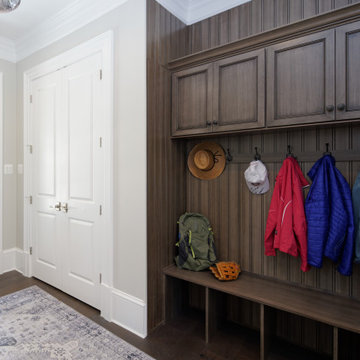
ワシントンD.C.にあるラグジュアリーな小さなトラディショナルスタイルのおしゃれなマッドルーム (白いドア、白い壁、茶色い床、濃色無垢フローリング、格子天井、羽目板の壁) の写真
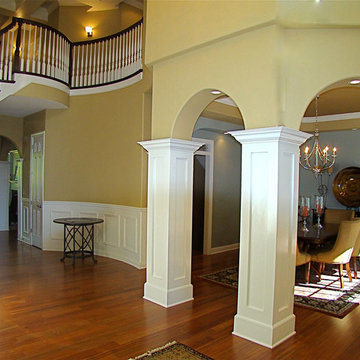
トロントにあるラグジュアリーな巨大なトラディショナルスタイルのおしゃれな玄関ロビー (無垢フローリング、茶色い床、格子天井、折り上げ天井、羽目板の壁) の写真
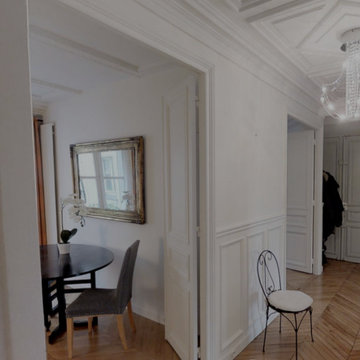
Mise en valeur du beau plafond aux moulures à caissons par un lustre au design italien, modernisant les pampilles de cristal en son centre.
パリにある広いトラディショナルスタイルのおしゃれな玄関ロビー (白い壁、淡色無垢フローリング、茶色い床、格子天井、羽目板の壁) の写真
パリにある広いトラディショナルスタイルのおしゃれな玄関ロビー (白い壁、淡色無垢フローリング、茶色い床、格子天井、羽目板の壁) の写真
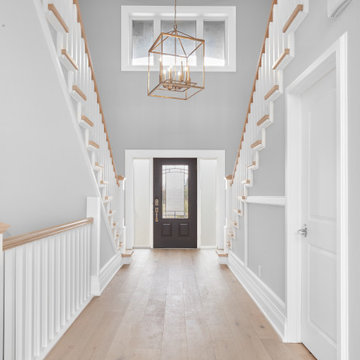
Millwork makes a statement. This front entry was designed to ensure the WOW factor for anyone first entering this beautiful estate home.
エドモントンにある広いコンテンポラリースタイルのおしゃれな玄関ロビー (グレーの壁、淡色無垢フローリング、黒いドア、茶色い床、格子天井、羽目板の壁) の写真
エドモントンにある広いコンテンポラリースタイルのおしゃれな玄関ロビー (グレーの壁、淡色無垢フローリング、黒いドア、茶色い床、格子天井、羽目板の壁) の写真
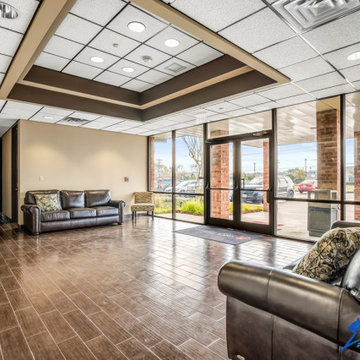
We did the painting, flooring, electricity, and lighting. As well as the meeting room remodeling. We did a cubicle office addition. We divided small offices for the employee. Float tape texture, sheetrock, cabinet, front desks, drop ceilings, we did all of them and the final look exceed client expectation
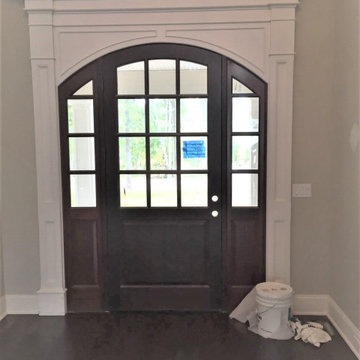
Custom doorway molding
ニューヨークにあるお手頃価格の小さなトラディショナルスタイルのおしゃれな玄関ドア (ベージュの壁、無垢フローリング、濃色木目調のドア、茶色い床、格子天井、羽目板の壁) の写真
ニューヨークにあるお手頃価格の小さなトラディショナルスタイルのおしゃれな玄関ドア (ベージュの壁、無垢フローリング、濃色木目調のドア、茶色い床、格子天井、羽目板の壁) の写真

Front Entry Interior leads to living room. White oak columns and cofferred ceilings. Tall panel on stair window echoes door style.
ボストンにある広いトラディショナルスタイルのおしゃれな玄関ロビー (白い壁、濃色無垢フローリング、濃色木目調のドア、茶色い床、格子天井、羽目板の壁) の写真
ボストンにある広いトラディショナルスタイルのおしゃれな玄関ロビー (白い壁、濃色無垢フローリング、濃色木目調のドア、茶色い床、格子天井、羽目板の壁) の写真

The homeowners of this expansive home wanted to create an informal year-round residence for their active family that reflected their love of the outdoors and time spent in ski and camping lodges. The result is a luxurious, yet understated, entry and living room area that exudes a feeling of warmth and relaxation. The dark wood floors, cabinets with natural wood grain, coffered ceilings, stone fireplace, and craftsman style staircase, offer the ambiance of a 19th century mountain lodge. This is combined with painted wainscoting and woodwork to brighten and modernize the space.
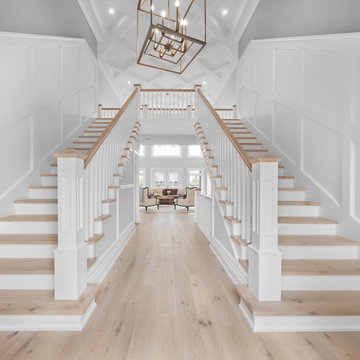
Millwork makes a statement. This front entry was designed to ensure the WOW factor for anyone first entering this beautiful estate home.
Coffered ceilings, contemporary wainscoting and custom-matched oak railing.

シカゴにあるトランジショナルスタイルのおしゃれなマッドルーム (ベージュの壁、淡色無垢フローリング、白いドア、茶色い床、格子天井、羽目板の壁) の写真
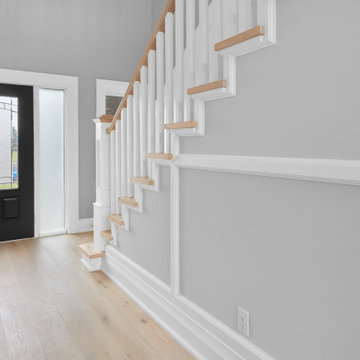
Millwork makes a statement. This front entry was designed to ensure the WOW factor for anyone first entering this beautiful estate home.
エドモントンにある広いコンテンポラリースタイルのおしゃれな玄関ロビー (グレーの壁、淡色無垢フローリング、黒いドア、茶色い床、格子天井、羽目板の壁) の写真
エドモントンにある広いコンテンポラリースタイルのおしゃれな玄関ロビー (グレーの壁、淡色無垢フローリング、黒いドア、茶色い床、格子天井、羽目板の壁) の写真
玄関 (格子天井、茶色い床、羽目板の壁) の写真
1
