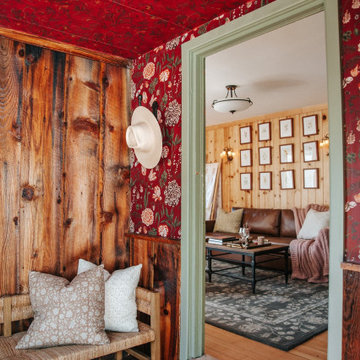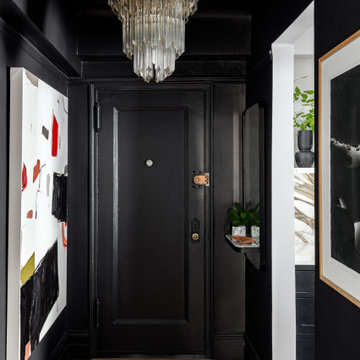玄関 (格子天井、クロスの天井、淡色無垢フローリング、ライムストーンの床) の写真
絞り込み:
資材コスト
並び替え:今日の人気順
写真 1〜20 枚目(全 260 枚)
1/5
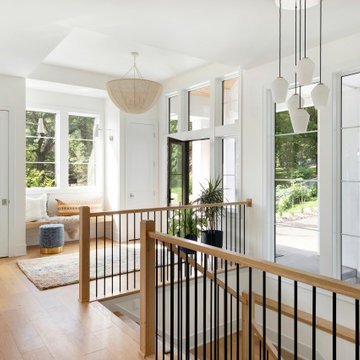
Spacious front entry with wood and metal raiings.
ミネアポリスにある広いビーチスタイルのおしゃれな玄関ロビー (白い壁、淡色無垢フローリング、ガラスドア、茶色い床、格子天井) の写真
ミネアポリスにある広いビーチスタイルのおしゃれな玄関ロビー (白い壁、淡色無垢フローリング、ガラスドア、茶色い床、格子天井) の写真

You can see from the dining table right through to the front door in all it's stained glass glory. Loving the bevelled glass panel and frame above the door to the extension. Really allows the light to come in and connect the old to the new.

シカゴにあるお手頃価格の小さなカントリー風のおしゃれな玄関ホール (グレーの壁、淡色無垢フローリング、白いドア、茶色い床、クロスの天井、壁紙、グレーの天井) の写真

Stunning stone entry hall with French Rot Iron banister Lime stone floors and walls
他の地域にあるラグジュアリーな広いシャビーシック調のおしゃれな玄関ロビー (白い壁、ライムストーンの床、黒いドア、白い床、格子天井) の写真
他の地域にあるラグジュアリーな広いシャビーシック調のおしゃれな玄関ロビー (白い壁、ライムストーンの床、黒いドア、白い床、格子天井) の写真

Garderobenschrank in bestehender Nische aus weiß lackierter MDF-Platte. Offener Bereich Asteiche furniert.
Garderobenstange aus Edelstahl.
Schranktüren mit Tip-On (Push-to-open) , unten mit einen großen Schubkasten.

Entry Double doors. SW Sleepy Blue. Dental Detail Shelf, paneled walls and Coffered ceiling.
オクラホマシティにある広いトラディショナルスタイルのおしゃれな玄関ロビー (白い壁、淡色無垢フローリング、青いドア、格子天井、パネル壁) の写真
オクラホマシティにある広いトラディショナルスタイルのおしゃれな玄関ロビー (白い壁、淡色無垢フローリング、青いドア、格子天井、パネル壁) の写真
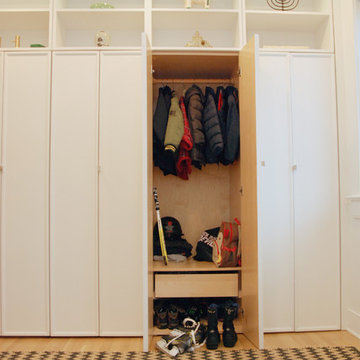
Robin Bailey
ニューヨークにあるラグジュアリーな小さなトランジショナルスタイルのおしゃれなマッドルーム (白い壁、淡色無垢フローリング、格子天井) の写真
ニューヨークにあるラグジュアリーな小さなトランジショナルスタイルのおしゃれなマッドルーム (白い壁、淡色無垢フローリング、格子天井) の写真
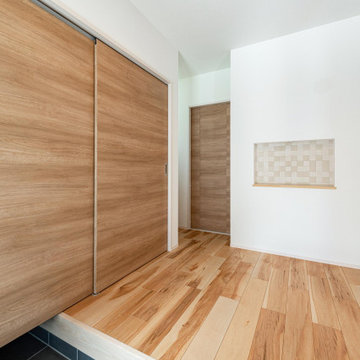
扉付きシューズクロークですっきり玄関。来客時は、扉を閉めておけば、収納内を見られることはありません。
福岡にある和モダンなおしゃれな玄関 (白い壁、淡色無垢フローリング、茶色い床、クロスの天井、壁紙、白い天井) の写真
福岡にある和モダンなおしゃれな玄関 (白い壁、淡色無垢フローリング、茶色い床、クロスの天井、壁紙、白い天井) の写真

Located in one of the Bay Area's finest neighborhoods and perched in the sky, this stately home is bathed in sunlight and offers vistas of magnificent palm trees. The grand foyer welcomes guests, or casually enter off the laundry/mud room. New contemporary touches balance well with charming original details. The 2.5 bathrooms have all been refreshed. The updated kitchen - with its large picture window to the backyard - is refined and chic. And with a built-in home office area, the kitchen is also functional. Fresh paint and furnishings throughout the home complete the updates.

Entry Foyer. Custom stone slab floor and pained wood wall paneling.
ニューヨークにある高級な中くらいなトランジショナルスタイルのおしゃれな玄関ロビー (白い壁、ライムストーンの床、白い床、クロスの天井、パネル壁) の写真
ニューヨークにある高級な中くらいなトランジショナルスタイルのおしゃれな玄関ロビー (白い壁、ライムストーンの床、白い床、クロスの天井、パネル壁) の写真
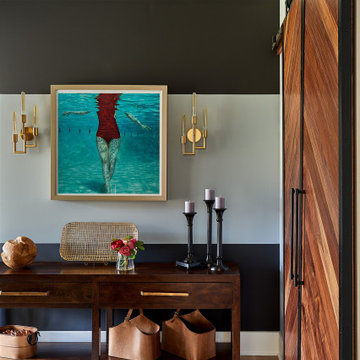
A Modern Farmhouse Mudroom and Pantry designed for the IDS Narrow Passage Show House by Interiors by Maloku. This fresh mix of farmhouse and modern elements creates a warm and inviting space!

The large wall between the dining room and the hallway, as well as a fireplace, were removed leaving a light open space.
ロンドンにあるお手頃価格の広いコンテンポラリースタイルのおしゃれな玄関ホール (青い壁、淡色無垢フローリング、青いドア、ベージュの床、格子天井) の写真
ロンドンにあるお手頃価格の広いコンテンポラリースタイルのおしゃれな玄関ホール (青い壁、淡色無垢フローリング、青いドア、ベージュの床、格子天井) の写真

https://www.lowellcustomhomes.com
Photo by www.aimeemazzenga.com
Interior Design by www.northshorenest.com
Relaxed luxury on the shore of beautiful Geneva Lake in Wisconsin.

リビングと庭をつなぐウッドデッキがほしい。
ひろくおおきなLDKでくつろぎたい。
家事動線をギュっとまとめて楽になるように。
こどもたちが遊べる小さなタタミコーナー。
無垢フローリングは節の少ないオークフロアを。
家族みんなで動線を考え、たったひとつ間取りにたどり着いた。
光と風を取り入れ、快適に暮らせるようなつくりを。
そんな理想を取り入れた建築計画を一緒に考えました。
そして、家族の想いがまたひとつカタチになりました。

Grand Entrance Hall.
Column
Parquet Floor
Feature mirror
Pendant light
Panelling
dado rail
Victorian tile
Entrance porch
Front door
Original feature

大家族の靴をしまうための収納を大きく設け、靴以外にもコートをかけられるように工夫しています。
また、足腰が心配な年配の方でも使いやすいようにベンチ兼収納を設けて、さらには手すり替わりに天井まで続く丸柱をたてました。
他の地域にある高級な広い和モダンなおしゃれな玄関 (白い壁、淡色無垢フローリング、濃色木目調のドア、茶色い床、クロスの天井、壁紙、白い天井) の写真
他の地域にある高級な広い和モダンなおしゃれな玄関 (白い壁、淡色無垢フローリング、濃色木目調のドア、茶色い床、クロスの天井、壁紙、白い天井) の写真
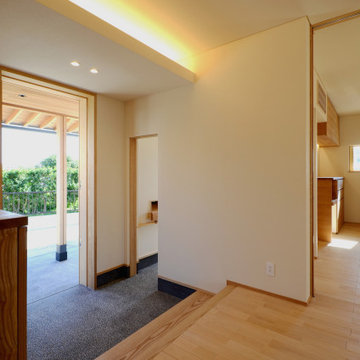
「御津日暮の家」玄関ホールです。隣接してファミリー玄関を備えることで、来客用玄関に相応しいスッキリした使い方ができます。
中くらいな和モダンなおしゃれな玄関 (白い壁、淡色無垢フローリング、濃色木目調のドア、茶色い床、クロスの天井、壁紙、白い天井) の写真
中くらいな和モダンなおしゃれな玄関 (白い壁、淡色無垢フローリング、濃色木目調のドア、茶色い床、クロスの天井、壁紙、白い天井) の写真
玄関 (格子天井、クロスの天井、淡色無垢フローリング、ライムストーンの床) の写真
1
