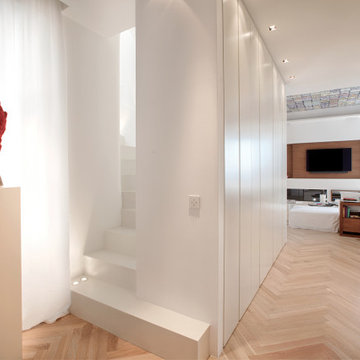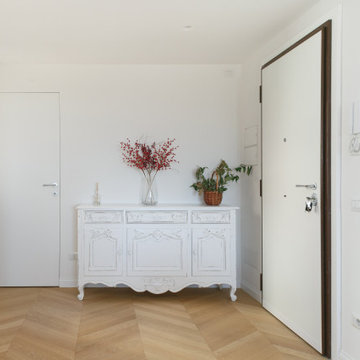玄関 (格子天井、折り上げ天井、カーペット敷き、淡色無垢フローリング) の写真
絞り込み:
資材コスト
並び替え:今日の人気順
写真 1〜20 枚目(全 364 枚)
1/5

Grand Entrance Hall.
Column
Parquet Floor
Feature mirror
Pendant light
Panelling
dado rail
Victorian tile
Entrance porch
Front door
Original feature

https://www.lowellcustomhomes.com
Photo by www.aimeemazzenga.com
Interior Design by www.northshorenest.com
Relaxed luxury on the shore of beautiful Geneva Lake in Wisconsin.

シカゴにあるトランジショナルスタイルのおしゃれなマッドルーム (ベージュの壁、淡色無垢フローリング、白いドア、茶色い床、格子天井、羽目板の壁) の写真

Entry Double doors. SW Sleepy Blue. Dental Detail Shelf, paneled walls and Coffered ceiling.
オクラホマシティにある広いトラディショナルスタイルのおしゃれな玄関ロビー (白い壁、淡色無垢フローリング、青いドア、格子天井、パネル壁) の写真
オクラホマシティにある広いトラディショナルスタイルのおしゃれな玄関ロビー (白い壁、淡色無垢フローリング、青いドア、格子天井、パネル壁) の写真

Evoluzione di un progetto di ristrutturazione completa appartamento da 110mq
ミラノにある高級な小さなコンテンポラリースタイルのおしゃれな玄関ロビー (白い壁、淡色無垢フローリング、白いドア、茶色い床、折り上げ天井、白い天井) の写真
ミラノにある高級な小さなコンテンポラリースタイルのおしゃれな玄関ロビー (白い壁、淡色無垢フローリング、白いドア、茶色い床、折り上げ天井、白い天井) の写真

Une grande entrée qui n'avait pas vraiment de fonction et qui devient une entrée paysage, avec ce beau papier peint, on y déambule comme dans un musée, on peut s'y asseoir pour rêver, y ranger ses clés et son manteau, se poser, déconnecter, décompresser. Un sas de douceur et de poésie.

Located in one of the Bay Area's finest neighborhoods and perched in the sky, this stately home is bathed in sunlight and offers vistas of magnificent palm trees. The grand foyer welcomes guests, or casually enter off the laundry/mud room. New contemporary touches balance well with charming original details. The 2.5 bathrooms have all been refreshed. The updated kitchen - with its large picture window to the backyard - is refined and chic. And with a built-in home office area, the kitchen is also functional. Fresh paint and furnishings throughout the home complete the updates.

Gold and bold entry way
Tony Soluri Photography
シカゴにある高級な中くらいなコンテンポラリースタイルのおしゃれな玄関ロビー (メタリックの壁、淡色無垢フローリング、黒いドア、ベージュの床、折り上げ天井、壁紙、ベージュの天井) の写真
シカゴにある高級な中くらいなコンテンポラリースタイルのおしゃれな玄関ロビー (メタリックの壁、淡色無垢フローリング、黒いドア、ベージュの床、折り上げ天井、壁紙、ベージュの天井) の写真

ミラノにある高級な広いモダンスタイルのおしゃれな玄関 (マルチカラーの壁、淡色無垢フローリング、グレーのドア、茶色い床、折り上げ天井、パネル壁) の写真

Mud Room
シカゴにあるラグジュアリーな広いトランジショナルスタイルのおしゃれなマッドルーム (グレーの壁、淡色無垢フローリング、白いドア、茶色い床、格子天井) の写真
シカゴにあるラグジュアリーな広いトランジショナルスタイルのおしゃれなマッドルーム (グレーの壁、淡色無垢フローリング、白いドア、茶色い床、格子天井) の写真

The large wall between the dining room and the hallway, as well as a fireplace, were removed leaving a light open space.
ロンドンにあるお手頃価格の広いコンテンポラリースタイルのおしゃれな玄関ホール (青い壁、淡色無垢フローリング、青いドア、ベージュの床、格子天井) の写真
ロンドンにあるお手頃価格の広いコンテンポラリースタイルのおしゃれな玄関ホール (青い壁、淡色無垢フローリング、青いドア、ベージュの床、格子天井) の写真

Sulla sinistra una scultura di Paolo Sandulli in terracotta e spugna marina.
Le scale in resina bianca (Warm Collection di Kerakoll) che portano al terrazzo, sono state pensate come un monolite bianco che fondendosi con le pareti diventano leggere e quasi eteree.
L’ingresso si sviluppa con una doppia fila di armadi contenitori con ante a tutt’altezza a creare un cono visivo che si apre nel living e sul mare.

Having lived in England and now Canada, these clients wanted to inject some personality and extra space for their young family into their 70’s, two storey home. I was brought in to help with the extension of their front foyer, reconfiguration of their powder room and mudroom.
We opted for some rich blue color for their front entry walls and closet, which reminded them of English pubs and sea shores they have visited. The floor tile was also a node to some classic elements. When it came to injecting some fun into the space, we opted for graphic wallpaper in the bathroom.
玄関 (格子天井、折り上げ天井、カーペット敷き、淡色無垢フローリング) の写真
1






