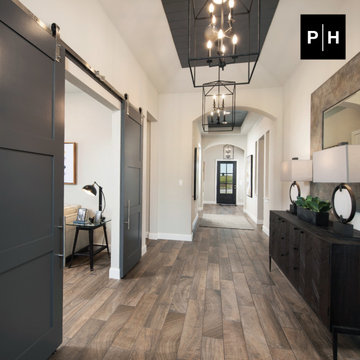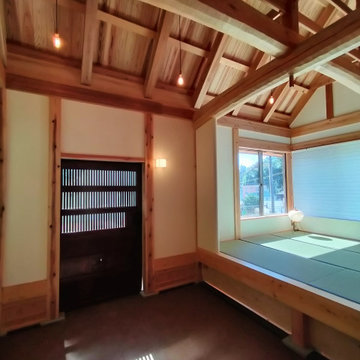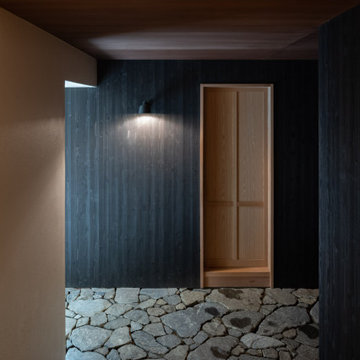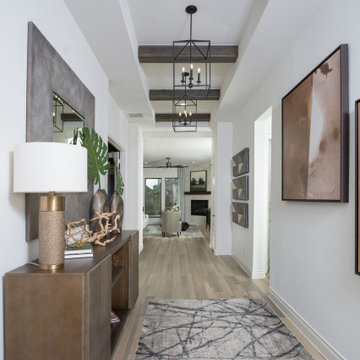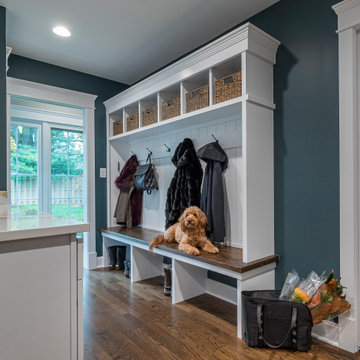玄関ホール (格子天井、表し梁、塗装板張りの天井) の写真
絞り込み:
資材コスト
並び替え:今日の人気順
写真 1〜20 枚目(全 323 枚)
1/5

This property was transformed from an 1870s YMCA summer camp into an eclectic family home, built to last for generations. Space was made for a growing family by excavating the slope beneath and raising the ceilings above. Every new detail was made to look vintage, retaining the core essence of the site, while state of the art whole house systems ensure that it functions like 21st century home.
This home was featured on the cover of ELLE Décor Magazine in April 2016.
G.P. Schafer, Architect
Rita Konig, Interior Designer
Chambers & Chambers, Local Architect
Frederika Moller, Landscape Architect
Eric Piasecki, Photographer

The Laguna Oak from the Alta Vista Collection is crafted from French white oak with a Nu Oil® finish.
ロサンゼルスにある高級な中くらいなラスティックスタイルのおしゃれな玄関ホール (白い壁、淡色無垢フローリング、木目調のドア、マルチカラーの床、表し梁、塗装板張りの壁) の写真
ロサンゼルスにある高級な中くらいなラスティックスタイルのおしゃれな玄関ホール (白い壁、淡色無垢フローリング、木目調のドア、マルチカラーの床、表し梁、塗装板張りの壁) の写真
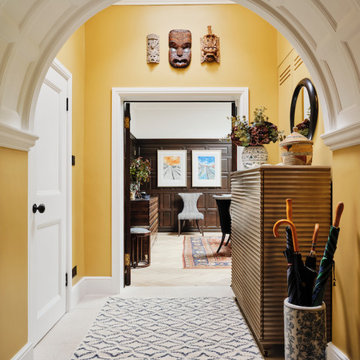
The entrance hallway in our Blackheath restoration project was painted in warn, sunny yellow which contrasts with the darker wood panelling in the dining room & the pale panelled ceiling

デヴォンにある高級な広いビーチスタイルのおしゃれな玄関ホール (黄色い壁、無垢フローリング、青いドア、茶色い床、塗装板張りの天井、パネル壁) の写真

メルボルンにあるお手頃価格の小さなヴィクトリアン調のおしゃれな玄関ホール (白い壁、濃色無垢フローリング、濃色木目調のドア、茶色い床、格子天井、パネル壁) の写真

This is a light rustic European White Oak hardwood floor.
サンタバーバラにあるお手頃価格の中くらいなトランジショナルスタイルのおしゃれな玄関ホール (白い壁、無垢フローリング、茶色い床、塗装板張りの天井、白いドア) の写真
サンタバーバラにあるお手頃価格の中くらいなトランジショナルスタイルのおしゃれな玄関ホール (白い壁、無垢フローリング、茶色い床、塗装板張りの天井、白いドア) の写真

70年という月日を守り続けてきた農家住宅のリノベーション
建築当時の強靭な軸組みを活かし、新しい世代の住まい手の想いのこもったリノベーションとなった
夏は熱がこもり、冬は冷たい隙間風が入る環境から
開口部の改修、断熱工事や気密をはかり
夏は風が通り涼しく、冬は暖炉が燈り暖かい室内環境にした
空間動線は従来人寄せのための二間と奥の間を一体として家族の団欒と仲間と過ごせる動線とした
北側の薄暗く奥まったダイニングキッチンが明るく開放的な造りとなった

The new owners of this 1974 Post and Beam home originally contacted us for help furnishing their main floor living spaces. But it wasn’t long before these delightfully open minded clients agreed to a much larger project, including a full kitchen renovation. They were looking to personalize their “forever home,” a place where they looked forward to spending time together entertaining friends and family.
In a bold move, we proposed teal cabinetry that tied in beautifully with their ocean and mountain views and suggested covering the original cedar plank ceilings with white shiplap to allow for improved lighting in the ceilings. We also added a full height panelled wall creating a proper front entrance and closing off part of the kitchen while still keeping the space open for entertaining. Finally, we curated a selection of custom designed wood and upholstered furniture for their open concept living spaces and moody home theatre room beyond.
This project is a Top 5 Finalist for Western Living Magazine's 2021 Home of the Year.

The large wall between the dining room and the hallway, as well as a fireplace, were removed leaving a light open space.
ロンドンにあるお手頃価格の広いコンテンポラリースタイルのおしゃれな玄関ホール (青い壁、淡色無垢フローリング、青いドア、ベージュの床、格子天井) の写真
ロンドンにあるお手頃価格の広いコンテンポラリースタイルのおしゃれな玄関ホール (青い壁、淡色無垢フローリング、青いドア、ベージュの床、格子天井) の写真

Прихожая с видом на гостиную, в светлых оттенках. Бежевые двери и стены, плитка с орнаментным ковром, зеркальный шкаф для одежды с филенчатым фасадом, изящная цапля серебряного цвета и акварели в рамах на стенах.
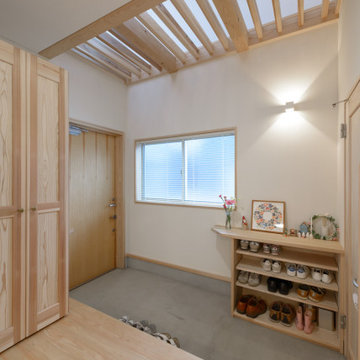
シンプルな内装の吹き抜けのある玄関ホールです。
吹き抜けは明かりを入れるとともに風を抜く仕掛けです。
他の地域にある中くらいな和モダンなおしゃれな玄関ホール (白い壁、コンクリートの床、グレーの床、表し梁、白い天井) の写真
他の地域にある中くらいな和モダンなおしゃれな玄関ホール (白い壁、コンクリートの床、グレーの床、表し梁、白い天井) の写真

The Clemont, Plan 2117 - Transitional Style with 3-Car Garage
ミルウォーキーにある高級な中くらいなトランジショナルスタイルのおしゃれな玄関ホール (白い壁、無垢フローリング、黒いドア、茶色い床、格子天井、壁紙) の写真
ミルウォーキーにある高級な中くらいなトランジショナルスタイルのおしゃれな玄関ホール (白い壁、無垢フローリング、黒いドア、茶色い床、格子天井、壁紙) の写真

タンパにあるお手頃価格の中くらいなコンテンポラリースタイルのおしゃれな玄関ホール (白い壁、コンクリートの床、淡色木目調のドア、グレーの床、塗装板張りの天井) の写真
玄関ホール (格子天井、表し梁、塗装板張りの天井) の写真
1
