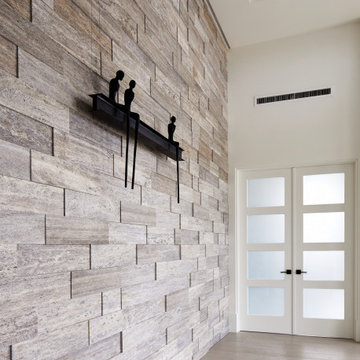巨大な、広い玄関 (全タイプの天井の仕上げ、ベージュの壁、黄色い壁) の写真
絞り込み:
資材コスト
並び替え:今日の人気順
写真 1〜20 枚目(全 389 枚)

The brief for this grand old Taringa residence was to blur the line between old and new. We renovated the 1910 Queenslander, restoring the enclosed front sleep-out to the original balcony and designing a new split staircase as a nod to tradition, while retaining functionality to access the tiered front yard. We added a rear extension consisting of a new master bedroom suite, larger kitchen, and family room leading to a deck that overlooks a leafy surround. A new laundry and utility rooms were added providing an abundance of purposeful storage including a laundry chute connecting them.
Selection of materials, finishes and fixtures were thoughtfully considered so as to honour the history while providing modern functionality. Colour was integral to the design giving a contemporary twist on traditional colours.

Enhance your entrance with double modern doors. These are gorgeous with a privacy rating of 9 out of 10. Also, The moulding cleans up the look and makes it look cohesive.
Base: 743MUL-6
Case: 145MUL
Interior Door: HFB2PS
Exterior Door: BLS-228-119-4C
Check out more options at ELandELWoodProducts.com
(©Iriana Shiyan/AdobeStock)

Uniting Greek Revival & Westlake Sophistication for a truly unforgettable home. Let Susan Semmelmann Interiors guide you in creating an exquisite living space that blends timeless elegance with contemporary comforts.
Susan Semmelmann's unique approach to design is evident in this project, where Greek Revival meets Westlake sophistication in a harmonious fusion of style and luxury. Our team of skilled artisans at our Fort Worth Fabric Studio crafts custom-made bedding, draperies, and upholsteries, ensuring that each room reflects your personal taste and vision.
The dining room showcases our commitment to innovation, featuring a stunning stone table with a custom brass base, beautiful wallpaper, and an elegant crystal light. Our use of vibrant hues of blues and greens in the formal living room brings a touch of life and energy to the space, while the grand room lives up to its name with sophisticated light fixtures and exquisite furnishings.
In the kitchen, we've combined whites and golds with splashes of black and touches of green leather in the bar stools to create a one-of-a-kind space that is both functional and luxurious. The primary suite offers a fresh and inviting atmosphere, adorned with blues, whites, and a charming floral wallpaper.
Each bedroom in the Happy Place is a unique sanctuary, featuring an array of colors such as purples, plums, pinks, blushes, and greens. These custom spaces are further enhanced by the attention to detail found in our Susan Semmelmann Interiors workroom creations.
Trust Susan Semmelmann and her 23 years of interior design expertise to bring your dream home to life, creating a masterpiece you'll be proud to call your own.

Light pours in through the five-light pivot door.
インディアナポリスにある高級な広いコンテンポラリースタイルのおしゃれな玄関ドア (ベージュの壁、無垢フローリング、木目調のドア、茶色い床、三角天井) の写真
インディアナポリスにある高級な広いコンテンポラリースタイルのおしゃれな玄関ドア (ベージュの壁、無垢フローリング、木目調のドア、茶色い床、三角天井) の写真

チャールストンにある巨大なビーチスタイルのおしゃれな玄関 (ベージュの壁、淡色無垢フローリング、ベージュの床、塗装板張りの天井、板張り壁) の写真

This two story entry features a combination of traditional and modern architectural features. To the right is a custom, floating, and curved staircase to the second floor. The formal living space features a coffered ceiling, two stories of windows, modern light fixtures, built in shelving/bookcases, and a custom cast concrete fireplace surround.

デヴォンにある高級な広いビーチスタイルのおしゃれな玄関ホール (黄色い壁、無垢フローリング、青いドア、茶色い床、塗装板張りの天井、パネル壁) の写真

Inlay marble and porcelain custom floor. Custom designed impact rated front doors. Floating entry shelf. Natural wood clad ceiling with chandelier.

We did the painting, flooring, electricity, and lighting. As well as the meeting room remodeling. We did a cubicle office addition. We divided small offices for the employee. Float tape texture, sheetrock, cabinet, front desks, drop ceilings, we did all of them and the final look exceed client expectation

竹景の舎 -竹林を借景する市中の山居-
四季折々の風景が迎える玄関ポーチ
大阪にある広いアジアンスタイルのおしゃれな玄関ドア (ベージュの壁、磁器タイルの床、茶色いドア、グレーの床、塗装板張りの天井、ベージュの天井) の写真
大阪にある広いアジアンスタイルのおしゃれな玄関ドア (ベージュの壁、磁器タイルの床、茶色いドア、グレーの床、塗装板張りの天井、ベージュの天井) の写真

Laurel Way Beverly Hills resort style modern home foyer glass floor walkway. Photo by William MacCollum.
ロサンゼルスにある巨大なモダンスタイルのおしゃれな玄関ロビー (ベージュの壁、白い床、折り上げ天井、白い天井) の写真
ロサンゼルスにある巨大なモダンスタイルのおしゃれな玄関ロビー (ベージュの壁、白い床、折り上げ天井、白い天井) の写真

A view of the front door leading into the foyer and the central hall, beyond. The front porch floor is of local hand crafted brick. The vault in the ceiling mimics the gable element on the front porch roof.

A project along the famous Waverly Place street in historical Greenwich Village overlooking Washington Square Park; this townhouse is 8,500 sq. ft. an experimental project and fully restored space. The client requested to take them out of their comfort zone, aiming to challenge themselves in this new space. The goal was to create a space that enhances the historic structure and make it transitional. The rooms contained vintage pieces and were juxtaposed using textural elements like throws and rugs. Design made to last throughout the ages, an ode to a landmark.

他の地域にあるお手頃価格の広いコンテンポラリースタイルのおしゃれな玄関ホール (ベージュの壁、磁器タイルの床、グレーのドア、グレーの床、クロスの天井、パネル壁) の写真

Front entry with arched windows, vaulted ceilings, decorative statement tiles, and a gorgeous wood floor.
フェニックスにある広いシャビーシック調のおしゃれな玄関ロビー (ベージュの壁、黒いドア、三角天井) の写真
フェニックスにある広いシャビーシック調のおしゃれな玄関ロビー (ベージュの壁、黒いドア、三角天井) の写真
巨大な、広い玄関 (全タイプの天井の仕上げ、ベージュの壁、黄色い壁) の写真
1




